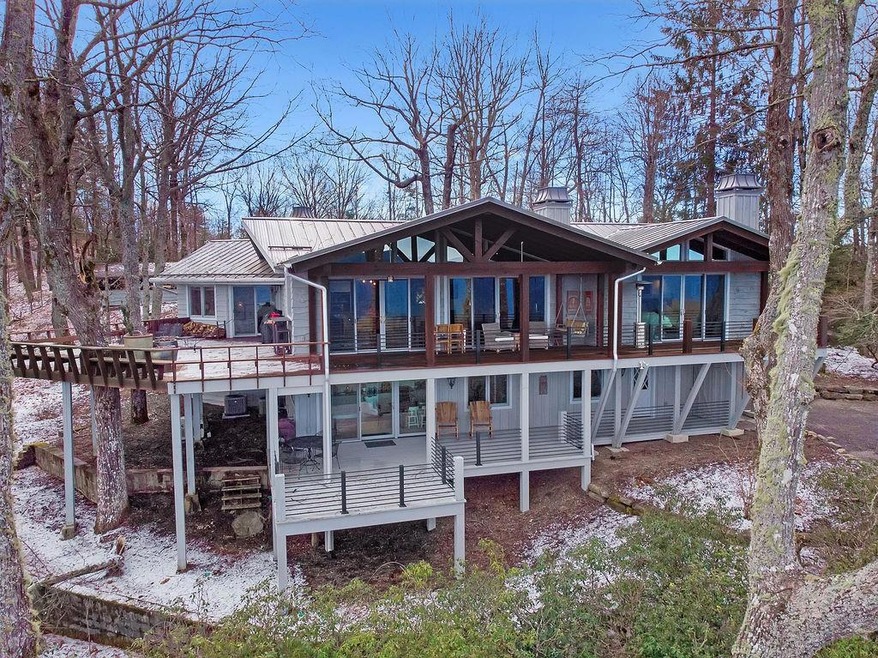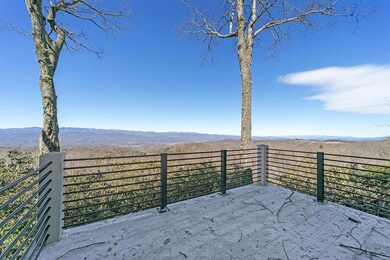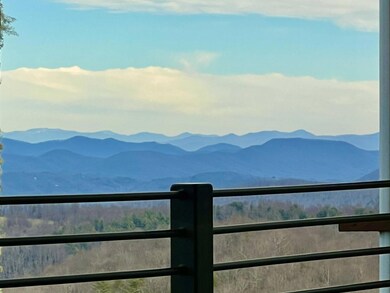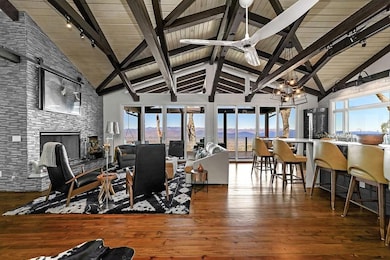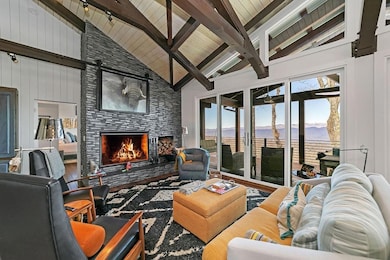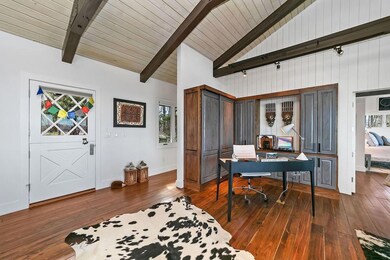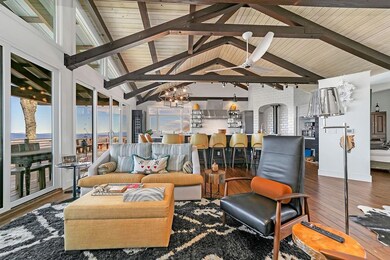
1567 Slick Rock Rd Brevard, NC 28712
Estimated Value: $1,595,000 - $1,625,398
Highlights
- Water Views
- Open Floorplan
- Deck
- Access To Lake
- Fireplace in Primary Bedroom
- Private Lot
About This Home
As of May 2023ASTONISHING VIEWS! If a home with a view is what you desire, look no further! In all of my years in Real Estate, I have never seen a view that compares to this one! This extensively renovated chalet rests high on the top of the mountain overlooking Eagle Lake, Brevard, Biltmore Park, Looking Glass Rock, and the Blue Ridge Parkway! At 3,500 ft. you'll see ever-changing views of mountain ranges from Toxaway to Mt. Mitchell. Nestled in a 7.83-acre park like setting, this is a mountain paradise! When you walk through the front door the soaring windows will show you a view like you can only imagine. Cathedral ceilings, gorgeous wood floors, stone fireplace, designer kitchen, luxurious main suite, and basement living quarters with a 2nd kitchen, are just a few features that this dream home offers. Outside you'll enjoy sprawling decks, an outdoor fireplace, extensive landscaping, and plenty of wildlife. Only 9 miles from all the conveniences of Downtown Brevard, this view home is a MUST SEE!
Last Agent to Sell the Property
RE/MAX Land of the Waterfalls License #262548 Listed on: 02/21/2023

Home Details
Home Type
- Single Family
Est. Annual Taxes
- $5,242
Year Built
- Built in 1971
Lot Details
- Private Lot
- Sloped Lot
- Wooded Lot
HOA Fees
- $50 Monthly HOA Fees
Property Views
- Water
- Mountain
Home Design
- Ranch Style House
- Slab Foundation
- Metal Roof
- Wood Siding
Interior Spaces
- Open Floorplan
- Bar Fridge
- Cathedral Ceiling
- Pocket Doors
- Living Room with Fireplace
- Dryer
Kitchen
- Breakfast Bar
- Dishwasher
- Kitchen Island
Flooring
- Wood
- Concrete
- Tile
Bedrooms and Bathrooms
- Fireplace in Primary Bedroom
- Split Bedroom Floorplan
- Walk-In Closet
Partially Finished Basement
- Interior and Exterior Basement Entry
- Apartment Living Space in Basement
- Crawl Space
- Basement Storage
Parking
- Carport
- Driveway
Outdoor Features
- Access To Lake
- Deck
- Covered patio or porch
- Fire Pit
Schools
- Brevard Elementary And Middle School
- Brevard High School
Utilities
- Central Air
- Heat Pump System
- Power Generator
- Propane
- Electric Water Heater
- Septic Tank
Listing and Financial Details
- Assessor Parcel Number 8593-79-1866-000
Community Details
Overview
- Slick Rock HOA, Phone Number (803) 429-9199
- Slick Rock Subdivision
- Mandatory home owners association
Amenities
- Picnic Area
Recreation
- Recreation Facilities
- Community Playground
Ownership History
Purchase Details
Home Financials for this Owner
Home Financials are based on the most recent Mortgage that was taken out on this home.Purchase Details
Similar Homes in Brevard, NC
Home Values in the Area
Average Home Value in this Area
Purchase History
| Date | Buyer | Sale Price | Title Company |
|---|---|---|---|
| Alam Saad Sayed | $1,580,000 | None Listed On Document | |
| Warren Helen S | $57,500 | None Available |
Mortgage History
| Date | Status | Borrower | Loan Amount |
|---|---|---|---|
| Open | Alam Saad Sayed | $1,185,000 | |
| Previous Owner | Warren Helen S | $423,500 | |
| Previous Owner | Warren John H | $400,000 |
Property History
| Date | Event | Price | Change | Sq Ft Price |
|---|---|---|---|---|
| 05/18/2023 05/18/23 | Sold | $1,580,000 | -2.8% | $472 / Sq Ft |
| 02/21/2023 02/21/23 | For Sale | $1,625,000 | +261.1% | $486 / Sq Ft |
| 07/27/2015 07/27/15 | Sold | $450,000 | +350.0% | $150 / Sq Ft |
| 06/25/2015 06/25/15 | Pending | -- | -- | -- |
| 06/18/2015 06/18/15 | Sold | $100,000 | 0.0% | $41 / Sq Ft |
| 05/27/2015 05/27/15 | Pending | -- | -- | -- |
| 05/24/2015 05/24/15 | For Sale | $100,000 | -81.8% | $41 / Sq Ft |
| 04/01/2015 04/01/15 | For Sale | $550,000 | -- | $183 / Sq Ft |
Tax History Compared to Growth
Tax History
| Year | Tax Paid | Tax Assessment Tax Assessment Total Assessment is a certain percentage of the fair market value that is determined by local assessors to be the total taxable value of land and additions on the property. | Land | Improvement |
|---|---|---|---|---|
| 2024 | $5,242 | $796,240 | $219,520 | $576,720 |
| 2023 | $5,242 | $796,240 | $219,520 | $576,720 |
| 2022 | $5,242 | $796,240 | $219,520 | $576,720 |
| 2021 | $5,202 | $796,240 | $219,520 | $576,720 |
| 2020 | $4,660 | $669,600 | $0 | $0 |
| 2019 | $4,071 | $589,130 | $0 | $0 |
| 2018 | $3,501 | $589,130 | $0 | $0 |
| 2017 | $3,462 | $410,260 | $0 | $0 |
| 2016 | $2,238 | $410,260 | $0 | $0 |
| 2015 | $2,191 | $365,500 | $197,340 | $168,160 |
| 2014 | $2,191 | $491,040 | $322,880 | $168,160 |
Agents Affiliated with this Home
-
Billy McCoy

Seller's Agent in 2023
Billy McCoy
RE/MAX
(828) 553-2325
73 in this area
141 Total Sales
-
Jordan Clark

Buyer's Agent in 2023
Jordan Clark
Looking Glass Realty, Connestee Falls
(828) 817-1880
139 in this area
155 Total Sales
-
Demi Loftis

Seller's Agent in 2015
Demi Loftis
Looking Glass Realty
(828) 553-8192
36 in this area
53 Total Sales
Map
Source: Canopy MLS (Canopy Realtor® Association)
MLS Number: 4002158
APN: 8593-79-1866-000
- 266 Lost Mine Trail
- 1640 Eagle Lake Dr
- 130 Greenfield Cir
- 999 Mulberry Cir
- 209 Walnut Ridge Rd
- TBD Mystic Mountain Dr
- 141 Danny Ln
- 1214 See Off Mountain Rd
- 99999 Small Creek Rd Unit 4
- TBD Juniper Ln
- 1881 Becky Mountain Rd
- 1883 Rich Mountain Rd
- 9999 Galax Ln Unit G-11
- 1692 Becky Mountain Rd
- 68 Sherwood Village Ct
- Lot 16 Mountain View Rd
- 39 Sherwood Village Ln
- Lot 131 Thunder Rd
- 177 Walelu Ct
- 137 Moon Cir
- 1567 Slick Rock Rd
- 1602 Slick Rock Rd
- 1695 Slick Rock Rd
- 1099 Speckled Trout Run
- 1518 Slick Rock Rd
- 000 Costigan Rd
- 1470 Slick Rock Rd
- 1441 Slick Rock Rd
- 1418 Slick Rock Rd
- 2005 Slick Rock Rd
- 1001 Speckled Trout Run
- 1995 Slick Rock Rd
- 16 Little Stream Dr
- 92 Little Stream Dr
- 1306 Walnut Ridge Rd Unit 268
- 10 West Rd Unit 12
- 1271 Walnut Ridge Rd
- 892 Speckled Trout Run
- 905 Speckled Trout Run
- 1442 Walnut Ridge Rd
