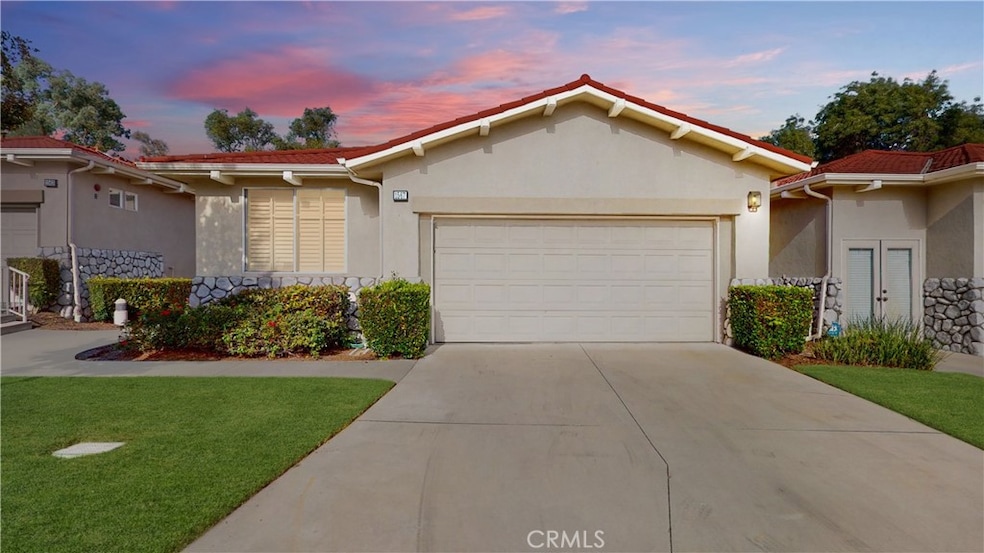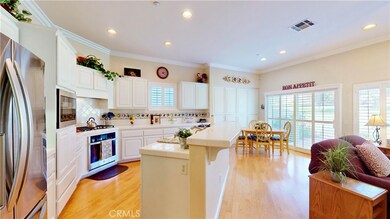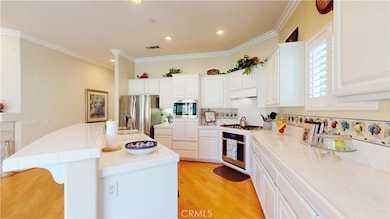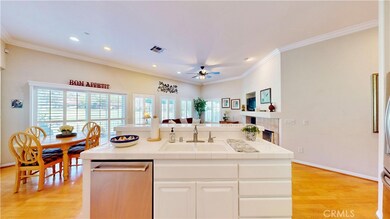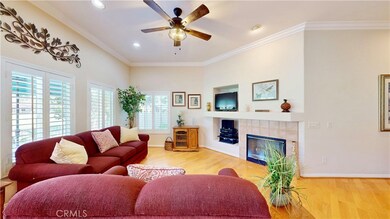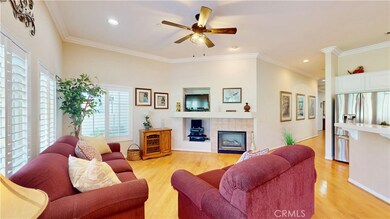
1567 Upland Hills Dr N Upland, CA 91784
Highlights
- On Golf Course
- Spa
- Updated Kitchen
- Upland High School Rated A-
- Gated Community
- Open Floorplan
About This Home
As of December 2024Experience luxury living in this exquisite end-unit home nestled in the prestigious Fairway Classics at Upland Hills. Boasting breathtaking golf course and panoramic mountain views, this beautifully maintained property offers a serene and airy retreat. Upon entering through the grand double doors, you are welcomed by soaring ceilings and elegantly arched doorways, which lead into the expansive living and dining areas. The wide entryway, adorned with rich wood flooring and neutral tones, sets the tone for the home’s sophisticated yet comfortable ambiance. The living room, bathed in natural light from large windows, creates a warm and inviting atmosphere, while the spacious dining room can easily accommodate 8-10 guests—ideal for memorable holiday gatherings. On the north side, the gourmet kitchen awaits, featuring abundant cabinetry, modern stainless steel appliances, and the convenience of instant hot water at the sink. This chef's dream kitchen seamlessly flows into the cozy family room, equipped with plantation shutters, wood flooring, and a new ceiling fan. The fireplace adds a perfect touch for intimate evenings with loved ones. Step through the sliding door to the patio, where you'll be captivated by majestic golf course vistas and sweeping mountain views—an ideal space for outdoor dining or relaxing.
The home offers two generously sized bedrooms, along with an additional room currently used as a home office. The primary suite is a tranquil haven, with its own sliding doors opening to the rear patio—perfect for enjoying your morning coffee or a good book while overlooking the golf course. The walk-in closet is thoughtfully designed with custom organizers, and the luxurious en-suite bathroom features a soaking tub, double-sink vanity with abundant storage, and a separate walk-in shower. This move-in-ready home truly shines like a model. Upland Hills’ resort-style amenities include multiple pools, jacuzzis, a golf course, driving range, clubhouse, restaurant, and a welcoming community that encourages new friendships. Don't miss the opportunity to call this stunning property your new HOME!
Last Agent to Sell the Property
Cornerstone Realty Group Brokerage Phone: 909-841-6737 License #01748163

Co-Listed By
Cornerstone Realty Group Brokerage Phone: 909-841-6737 License #02048645
Property Details
Home Type
- Condominium
Est. Annual Taxes
- $5,065
Year Built
- Built in 2000
Lot Details
- On Golf Course
- 1 Common Wall
- South Facing Home
- Wrought Iron Fence
- Landscaped
- Lawn
- Back and Front Yard
HOA Fees
Parking
- 2 Car Direct Access Garage
- Parking Available
- Front Facing Garage
- Two Garage Doors
- Garage Door Opener
- Driveway
- Automatic Gate
Property Views
- Golf Course
- Mountain
Home Design
- Contemporary Architecture
- Turnkey
- Metal Roof
Interior Spaces
- 2,241 Sq Ft Home
- 1-Story Property
- Open Floorplan
- Cathedral Ceiling
- Ceiling Fan
- Recessed Lighting
- Double Pane Windows
- Shutters
- Blinds
- Double Door Entry
- Panel Doors
- Family Room with Fireplace
- Family Room Off Kitchen
- Living Room
- Dining Room
Kitchen
- Updated Kitchen
- Open to Family Room
- Gas Cooktop
- Microwave
- Water Line To Refrigerator
- Dishwasher
- Kitchen Island
- Tile Countertops
- Pots and Pans Drawers
- Disposal
- Instant Hot Water
Flooring
- Wood
- Carpet
- Tile
Bedrooms and Bathrooms
- 3 Bedrooms | 2 Main Level Bedrooms
- Upgraded Bathroom
- Tile Bathroom Countertop
- Dual Vanity Sinks in Primary Bathroom
- Bathtub
- Separate Shower
- Exhaust Fan In Bathroom
- Linen Closet In Bathroom
- Closet In Bathroom
Laundry
- Laundry Room
- Dryer
Home Security
Accessible Home Design
- Grab Bar In Bathroom
- Accessibility Features
- More Than Two Accessible Exits
- Accessible Parking
Outdoor Features
- Spa
- Concrete Porch or Patio
Utilities
- Central Heating and Cooling System
- Natural Gas Connected
- Gas Water Heater
Listing and Financial Details
- Tax Lot 9
- Tax Tract Number 11631
- Assessor Parcel Number 0202701400000
- $483 per year additional tax assessments
Community Details
Overview
- Front Yard Maintenance
- 276 Units
- Upland Hills Association, Phone Number (909) 399-3103
- Cms HOA
- Maintained Community
Recreation
- Golf Course Community
- Pickleball Courts
- Community Pool
- Community Spa
Security
- Card or Code Access
- Gated Community
- Carbon Monoxide Detectors
- Fire and Smoke Detector
Ownership History
Purchase Details
Home Financials for this Owner
Home Financials are based on the most recent Mortgage that was taken out on this home.Purchase Details
Purchase Details
Purchase Details
Home Financials for this Owner
Home Financials are based on the most recent Mortgage that was taken out on this home.Purchase Details
Home Financials for this Owner
Home Financials are based on the most recent Mortgage that was taken out on this home.Map
Similar Homes in Upland, CA
Home Values in the Area
Average Home Value in this Area
Purchase History
| Date | Type | Sale Price | Title Company |
|---|---|---|---|
| Grant Deed | $899,000 | Ticor Title | |
| Grant Deed | $899,000 | Ticor Title | |
| Grant Deed | -- | -- | |
| Grant Deed | -- | -- | |
| Interfamily Deed Transfer | -- | Investors Title | |
| Interfamily Deed Transfer | -- | Investors Title | |
| Interfamily Deed Transfer | -- | American Title Co |
Mortgage History
| Date | Status | Loan Amount | Loan Type |
|---|---|---|---|
| Open | $750,000 | New Conventional | |
| Closed | $750,000 | New Conventional | |
| Previous Owner | $153,800 | Purchase Money Mortgage | |
| Previous Owner | $154,000 | No Value Available |
Property History
| Date | Event | Price | Change | Sq Ft Price |
|---|---|---|---|---|
| 12/12/2024 12/12/24 | Sold | $898,888 | 0.0% | $401 / Sq Ft |
| 11/21/2024 11/21/24 | Pending | -- | -- | -- |
| 10/22/2024 10/22/24 | For Sale | $898,888 | -- | $401 / Sq Ft |
Tax History
| Year | Tax Paid | Tax Assessment Tax Assessment Total Assessment is a certain percentage of the fair market value that is determined by local assessors to be the total taxable value of land and additions on the property. | Land | Improvement |
|---|---|---|---|---|
| 2024 | $5,065 | $459,592 | $150,686 | $308,906 |
| 2023 | $4,989 | $450,580 | $147,731 | $302,849 |
| 2022 | $4,807 | $441,745 | $144,834 | $296,911 |
| 2021 | $4,800 | $433,083 | $141,994 | $291,089 |
| 2020 | $4,669 | $428,642 | $140,538 | $288,104 |
| 2019 | $4,652 | $420,237 | $137,782 | $282,455 |
| 2018 | $4,537 | $411,997 | $135,080 | $276,917 |
| 2017 | $4,405 | $403,918 | $132,431 | $271,487 |
| 2016 | $4,198 | $395,998 | $129,834 | $266,164 |
| 2015 | $4,101 | $390,050 | $127,884 | $262,166 |
| 2014 | $3,995 | $382,410 | $125,379 | $257,031 |
Source: California Regional Multiple Listing Service (CRMLS)
MLS Number: CV24216516
APN: 0202-701-40
- 1526 Cole Ln
- 1314 N North Hills Dr
- 7586 Cerrito Rojo Dr
- 1268 Upland Hills Dr S
- 1244 Winged Foot Dr Unit 24
- 1347 Cole Ln
- 1303 Swan Loop S
- 1635 Hogan Ct
- 1635 Faldo Ct
- 1190 Winged Foot Dr
- 8641 La Grande St
- 7563 Alta Cuesta Dr
- 1461 E 14th St
- 1498 Diego Way
- 8672 La Grande St
- 1100 Pebble Beach Dr
- 1061 Pebble Beach Dr
- 1432 Felicita Ct
- 1387 Monte Verde Ave
- 1661 Danbrook Place
