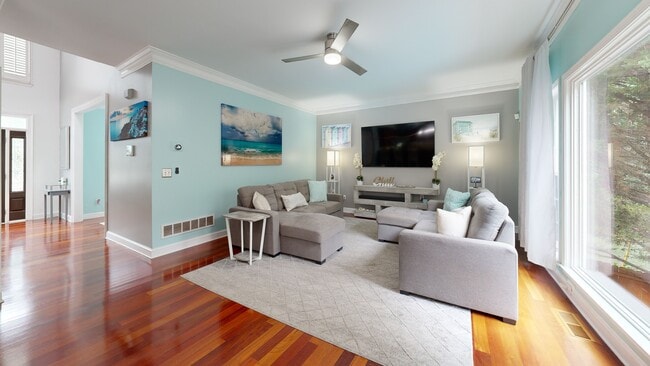THIS WEST COBB EXECUTIVE HOME IS OFFERED WITH AN ASSUMABLE 2.5% FIXED MORTGAGE LOAN TO QUALIFIED BUYERS, MONTHLY PAYMENT OF $2,851*
Welcome to 1567 Vine Leaf Drive, an elegant colonial-style residence in West Cobb that beautifully blends timeless design with modern comfort. Situated on a generous 0.36-acre lot, this 5-bedroom, 3.5-bathroom home spans 3,586 square feet of thoughtfully crafted living space, perfect for both lively gatherings and everyday living.
As you enter through the stately front door, you are immediately greeted by a soaring two-story grand foyer and sweeping staircase, setting the stage for the home’s classic charm. Flanking the foyer, formal and intimate parlor sits to your left with a working fireplace and an elegant formal dining room to your right. Natural light pours through new plate glass windows into the spacious family room, seamlessly connected to an expansive chef’s kitchen featuring a central island, abundant cabinetry, and updated appliances. Smart Home features dual Nest thermostats, ADT Security System and smart lighting. A fifth bedroom, currently used as a private office/den, convenient pantry, laundry area, and elegant half bath complete this functional and inviting main level.
From the heart of the home, gaze out over your own private backyard oasis. The large Trex deck offers the perfect place for morning coffee or evening grilling, while the sparkling pool, lush landscaping, and custom fire pit create a resort-like atmosphere designed for relaxation and entertainment. In addition, homeowners can benefit from the energy-efficient solar panel display neatly integrated on the roof that provides additional electricity for the home.
Upstairs, the luxurious owner’s suite provides a true retreat, complete with a spa-inspired ensuite bathroom featuring a jacuzzi tub, a five-head shower with automated temperature and pressure settings, and expansive walk-in custom closets. Three additional bedrooms share a well-appointed bathroom, ensuring comfort for family and guests alike.
The fully finished terrace level expands the home’s versatility, offering spaces tailored for both fun and relaxation. Discover an open game and playroom, cozy reading nooks, and a private home gym. For the hobbyist or craftsman, a rustic workbench area provides the ideal spot for carpentry or creative projects.
Every detail of this home is designed for comfort, elegance, and enjoyment—indoors and out. Located in the desirable Powder Springs neighborhood, this property offers the best of suburban living with easy access to schools, shopping, and dining.
(*VA Home Loan assumption does not require military service applicants and buyer does not need to be a veteran, but needs to qualify with a minimum 620 credit score, 41% Debt-To-Income Ratio; inquire with Listing Agent Neil Hediger for details).






