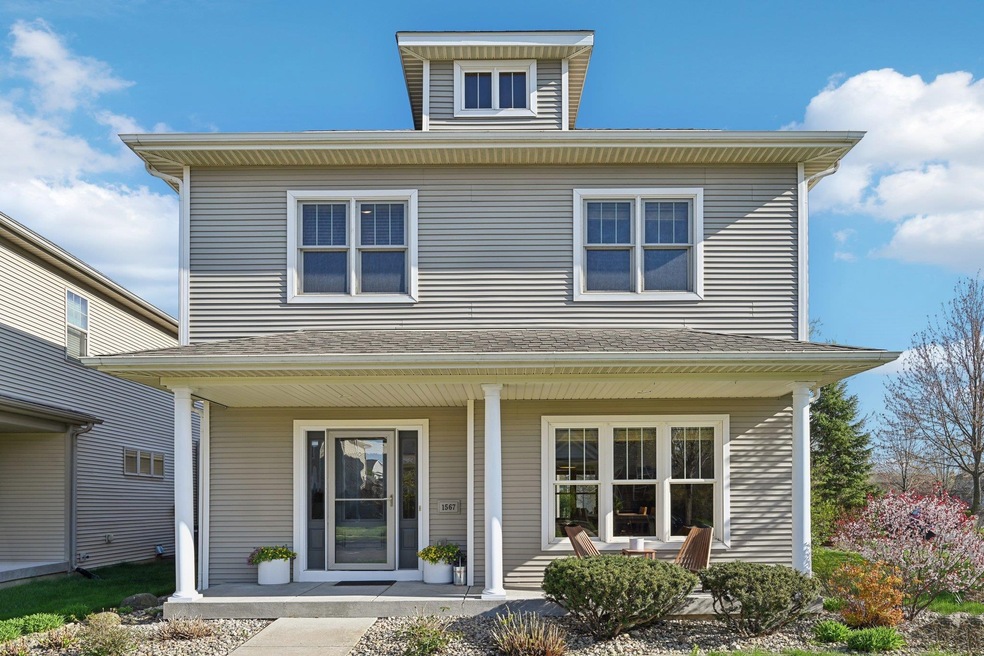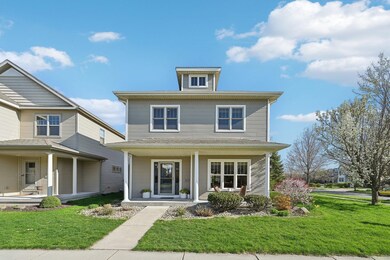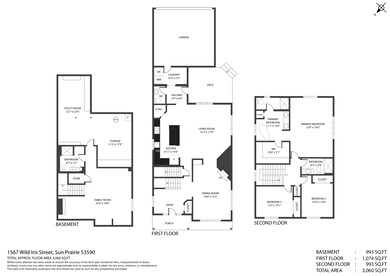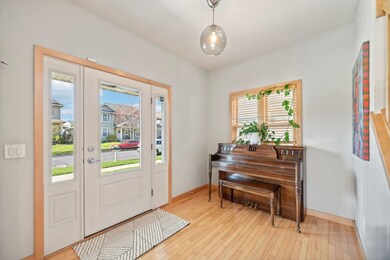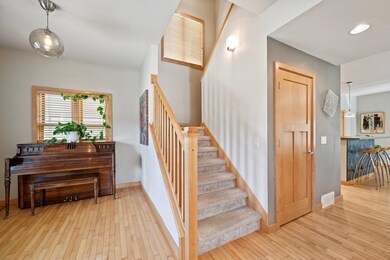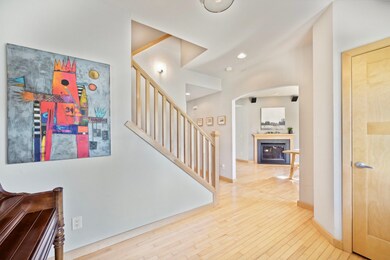
1567 Wild Iris St Sun Prairie, WI 53590
Westside Neighborhood NeighborhoodHighlights
- Open Floorplan
- Craftsman Architecture
- Recreation Room
- Sun Prairie East High School Rated A
- Deck
- Wood Flooring
About This Home
As of July 2024This beautiful home has maple floors, an open floorplan, high ceilings, & tons of light flowing throughout. Dining room comes w/ built-in bookshelf, surround sound speakers, & cozy fireplace for ambiance. Spacious living room w/ room to entertain. Updated kitchen w/ SS appliances, tile backsplash, island & breakfast bar. Updated ½ bath on main level, washer/dryer, and mud room leading into oversized 2-car garage. Upper level has 3 bedrooms. Huge primary room w/ large walk-in closet, stunning bathroom w/ dual sinks and custom claw foot tub. Finished LL w/ movie theater projector/screen, fully updated bathroom, egress window, & murphy bed for guests. Back deck for cookouts. On a corner lot that is almost twice the size of neighbors! Minutes from parks, restaurants, stores, & schools.
Last Agent to Sell the Property
Andy Kramer
Redfin Corporation License #88441-94 Listed on: 04/25/2024

Last Buyer's Agent
SCWMLS Non-Member
South Central Non-Member
Home Details
Home Type
- Single Family
Est. Annual Taxes
- $6,983
Year Built
- Built in 2005
HOA Fees
- $18 Monthly HOA Fees
Home Design
- Craftsman Architecture
- Contemporary Architecture
- Poured Concrete
- Vinyl Siding
- Radon Mitigation System
Interior Spaces
- 2-Story Property
- Open Floorplan
- Electric Fireplace
- Gas Fireplace
- Den
- Recreation Room
- Wood Flooring
- Finished Basement
- Basement Fills Entire Space Under The House
- Home Security System
Kitchen
- Oven or Range
- Microwave
- Freezer
- Dishwasher
- Kitchen Island
- Disposal
Bedrooms and Bathrooms
- 4 Bedrooms
- Walk-In Closet
- Primary Bathroom is a Full Bathroom
- Separate Shower in Primary Bathroom
- Walk-in Shower
Laundry
- Dryer
- Washer
Parking
- 2 Car Attached Garage
- Garage Door Opener
Schools
- Creekside Elementary School
- Central Heights Middle School
- Sun Prairie East High School
Utilities
- Forced Air Cooling System
- Cable TV Available
Additional Features
- Deck
- 6,098 Sq Ft Lot
Community Details
- Smith's Crossing Subdivision
Ownership History
Purchase Details
Home Financials for this Owner
Home Financials are based on the most recent Mortgage that was taken out on this home.Purchase Details
Home Financials for this Owner
Home Financials are based on the most recent Mortgage that was taken out on this home.Purchase Details
Home Financials for this Owner
Home Financials are based on the most recent Mortgage that was taken out on this home.Similar Homes in Sun Prairie, WI
Home Values in the Area
Average Home Value in this Area
Purchase History
| Date | Type | Sale Price | Title Company |
|---|---|---|---|
| Warranty Deed | $469,000 | None Listed On Document | |
| Warranty Deed | $255,000 | None Available | |
| Warranty Deed | $255,000 | None Available |
Mortgage History
| Date | Status | Loan Amount | Loan Type |
|---|---|---|---|
| Open | $269,000 | New Conventional | |
| Previous Owner | $250,000 | Credit Line Revolving | |
| Previous Owner | $181,450 | New Conventional | |
| Previous Owner | $204,000 | New Conventional | |
| Previous Owner | $242,250 | New Conventional |
Property History
| Date | Event | Price | Change | Sq Ft Price |
|---|---|---|---|---|
| 07/03/2024 07/03/24 | Sold | $469,000 | -2.1% | $169 / Sq Ft |
| 05/22/2024 05/22/24 | Pending | -- | -- | -- |
| 04/25/2024 04/25/24 | For Sale | $479,000 | -- | $173 / Sq Ft |
Tax History Compared to Growth
Tax History
| Year | Tax Paid | Tax Assessment Tax Assessment Total Assessment is a certain percentage of the fair market value that is determined by local assessors to be the total taxable value of land and additions on the property. | Land | Improvement |
|---|---|---|---|---|
| 2024 | $7,693 | $407,300 | $69,300 | $338,000 |
| 2023 | $6,983 | $407,300 | $69,300 | $338,000 |
| 2021 | $6,584 | $314,900 | $61,400 | $253,500 |
| 2020 | $6,679 | $312,100 | $61,400 | $250,700 |
| 2019 | $6,750 | $279,900 | $52,900 | $227,000 |
| 2018 | $6,247 | $279,900 | $52,900 | $227,000 |
| 2017 | $5,995 | $279,900 | $52,900 | $227,000 |
| 2016 | $6,248 | $264,100 | $49,900 | $214,200 |
| 2015 | $6,070 | $264,100 | $49,900 | $214,200 |
| 2014 | $6,153 | $265,800 | $49,900 | $215,900 |
| 2013 | $6,766 | $265,800 | $49,900 | $215,900 |
Agents Affiliated with this Home
-

Seller's Agent in 2024
Andy Kramer
Redfin Corporation
(608) 469-9192
-
S
Buyer's Agent in 2024
SCWMLS Non-Member
South Central Non-Member
Map
Source: South Central Wisconsin Multiple Listing Service
MLS Number: 1975781
APN: 0810-132-4739-2
- 1570 Smithfield Dr Unit 1570
- 2581 Smiths Crossing Unit 103
- 2581 Smith's Crossing Unit 307
- 2524 Leopold Way Unit 7
- 2536 Leopold Way Unit 2536
- 2418 Leopold Way
- 2362 Leopold Way
- 1405 Thoreau Dr
- 2362 Butterfly Cir
- 2319 Leopold Way
- 2560 Water Lily Cir
- 2564 Koshkonong Way
- 2561 Koshkonong Way
- 2534 Koshkonong Way
- 2579 Koshkonong Way
- 2543 Water Lily Cir
- 2535 Water Lily Cir
- 2686 Golden Wing Ct
- 2160 Koshkonong Way
- 5610 Reiner Rd
