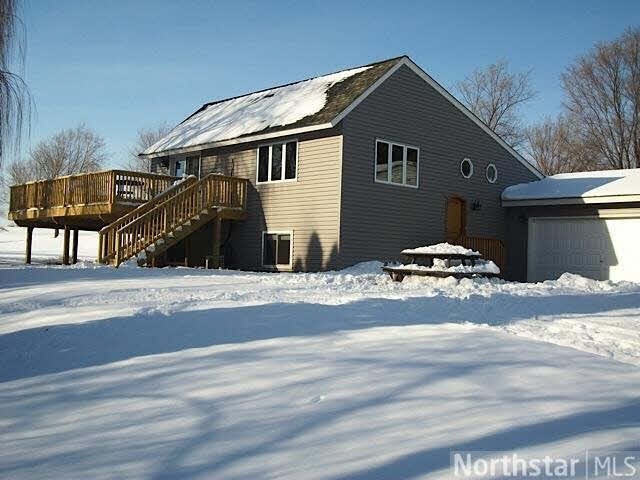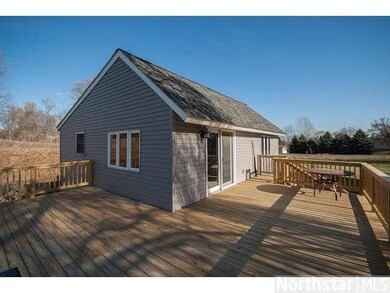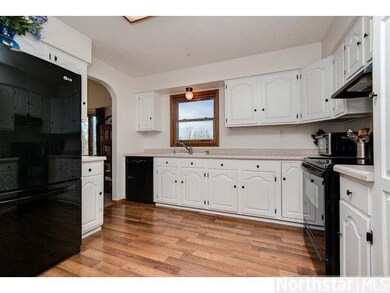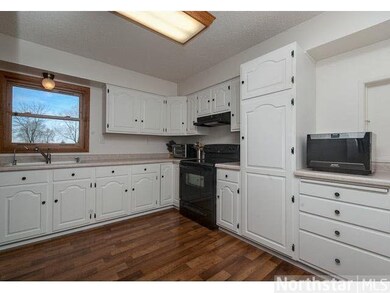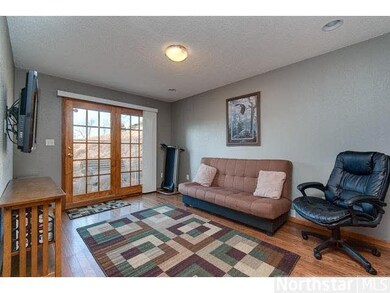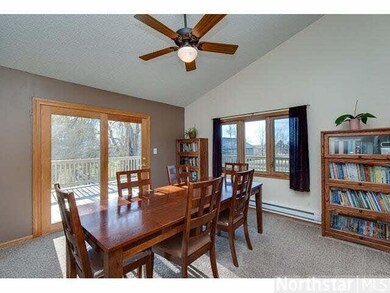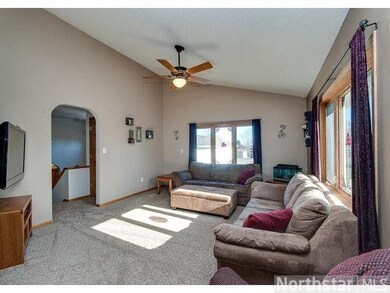
15671 Frame Ave Hastings, MN 55033
Highlights
- 1.78 Acre Lot
- Deck
- Wood Flooring
- Hastings High School Rated A-
- Vaulted Ceiling
- Formal Dining Room
About This Home
As of May 2013A house for the whole family to enjoy. Comfortable 3 level split updated from floor to roof in the last few years. Huge yard for the kids. Large wrap-around deck for entertaining. Heated pole barn for all your toys.
Last Agent to Sell the Property
Andrew McCrohan
TheMLSonline.com, Inc. Listed on: 11/14/2012
Last Buyer's Agent
Kim Shea
Sunset Realty
Home Details
Home Type
- Single Family
Est. Annual Taxes
- $2,225
Year Built
- Built in 1980
Lot Details
- 1.78 Acre Lot
- Kennel
Home Design
- Tri-Level Property
- Asphalt Shingled Roof
- Vinyl Siding
Interior Spaces
- Vaulted Ceiling
- Ceiling Fan
- Formal Dining Room
- Finished Basement
- Basement Fills Entire Space Under The House
Kitchen
- Range
- Microwave
- Freezer
- Dishwasher
Flooring
- Wood
- Tile
Bedrooms and Bathrooms
- 3 Bedrooms
- 2 Bathrooms
Laundry
- Dryer
- Washer
Parking
- 2 Car Attached Garage
- Garage Door Opener
- Driveway
Outdoor Features
- Deck
- Storage Shed
Utilities
- Cooling System Mounted In Outer Wall Opening
- Baseboard Heating
- Private Water Source
- Water Softener is Owned
- Private Sewer
Listing and Financial Details
- Assessor Parcel Number 301745105050
Ownership History
Purchase Details
Home Financials for this Owner
Home Financials are based on the most recent Mortgage that was taken out on this home.Purchase Details
Home Financials for this Owner
Home Financials are based on the most recent Mortgage that was taken out on this home.Purchase Details
Similar Homes in Hastings, MN
Home Values in the Area
Average Home Value in this Area
Purchase History
| Date | Type | Sale Price | Title Company |
|---|---|---|---|
| Warranty Deed | $335,000 | Edina Realty Title Inc | |
| Warranty Deed | $250,000 | Fatco | |
| Warranty Deed | $149,000 | -- |
Mortgage History
| Date | Status | Loan Amount | Loan Type |
|---|---|---|---|
| Open | $318,250 | New Conventional | |
| Previous Owner | $253,000 | New Conventional | |
| Previous Owner | $241,650 | FHA | |
| Previous Owner | $68,000 | Credit Line Revolving | |
| Previous Owner | $164,000 | New Conventional | |
| Previous Owner | $37,596 | Credit Line Revolving |
Property History
| Date | Event | Price | Change | Sq Ft Price |
|---|---|---|---|---|
| 05/31/2013 05/31/13 | Sold | $250,000 | +0.4% | $133 / Sq Ft |
| 05/09/2013 05/09/13 | Pending | -- | -- | -- |
| 11/14/2012 11/14/12 | For Sale | $249,000 | -- | $132 / Sq Ft |
Tax History Compared to Growth
Tax History
| Year | Tax Paid | Tax Assessment Tax Assessment Total Assessment is a certain percentage of the fair market value that is determined by local assessors to be the total taxable value of land and additions on the property. | Land | Improvement |
|---|---|---|---|---|
| 2024 | $2,946 | $416,200 | $112,900 | $303,300 |
| 2023 | $2,946 | $411,600 | $112,900 | $298,700 |
| 2022 | $2,776 | $406,400 | $112,900 | $293,500 |
| 2021 | $2,756 | $366,100 | $97,200 | $268,900 |
| 2020 | $2,636 | $350,100 | $92,600 | $257,500 |
| 2019 | $2,605 | $319,600 | $88,200 | $231,400 |
| 2018 | $2,581 | $298,600 | $84,000 | $214,600 |
| 2017 | $2,271 | $285,200 | $79,900 | $205,300 |
| 2016 | $2,342 | $254,300 | $74,700 | $179,600 |
| 2015 | $2,214 | $242,345 | $70,578 | $171,767 |
| 2014 | -- | $226,213 | $65,608 | $160,605 |
| 2013 | -- | $201,579 | $58,330 | $143,249 |
Agents Affiliated with this Home
-
A
Seller's Agent in 2013
Andrew McCrohan
TheMLSonline.com, Inc.
-
K
Buyer's Agent in 2013
Kim Shea
Sunset Realty
Map
Source: REALTOR® Association of Southern Minnesota
MLS Number: 4417560
APN: 30-17451-05-050
- 13551 Idell Ave
- 17690 Clayton Ave E
- 2109 Westpointe Dr
- 2117 Westpointe Dr
- 2157 Westpointe Dr
- 13857 Jacob Ave
- 1945 Sierra Dr Unit 1702
- 2725 General Sieben Dr
- 2160 Ridge Pointe Dr
- 1832 Ridgepointe N
- 1824 Fallbrooke Dr
- 1821 Fallbrooke Dr
- 1924 Rose Way Unit 609
- 1916 Rose Way Unit 603
- Alley Plan at Heritage Ridge
- Alley Plan at Heritage Ridge - Villas
- Kenny Plan at Heritage Ridge - Villas
- Sully Plan at Heritage Ridge - Villas
- Henry Plan at Heritage Ridge - Villas
- Riley Plan at Heritage Ridge - Villas
