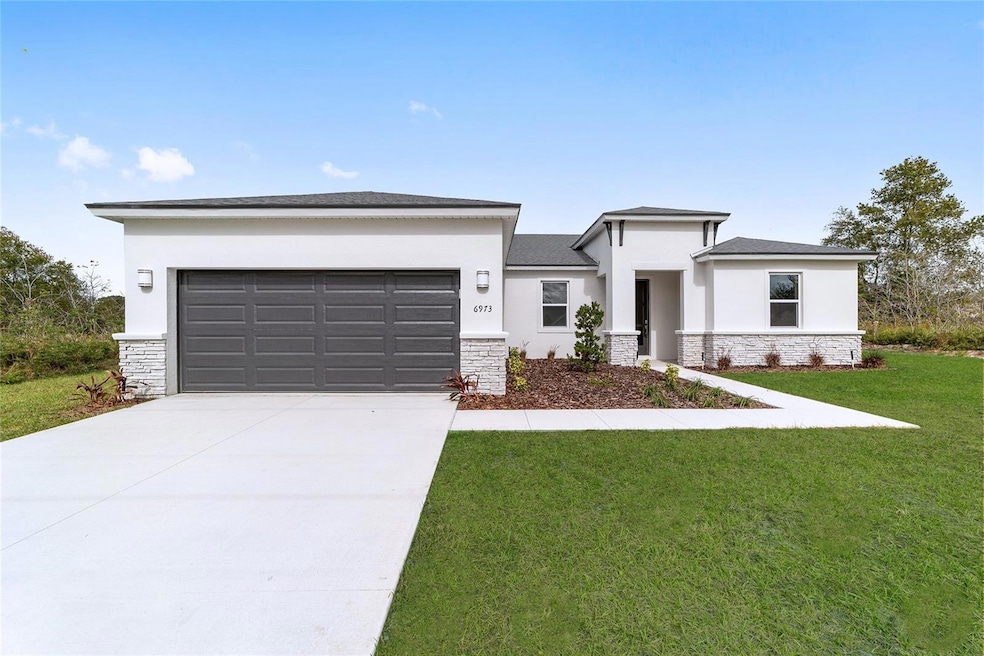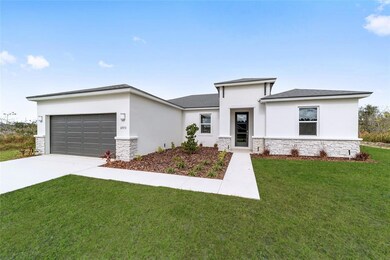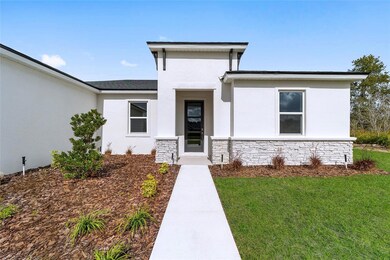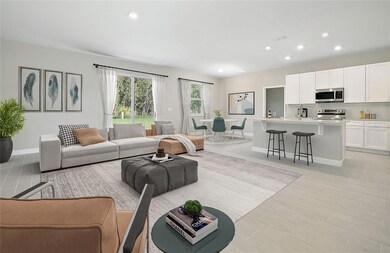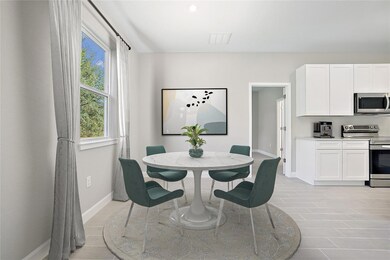Estimated payment $1,654/month
Highlights
- New Construction
- Main Floor Primary Bedroom
- 2 Car Attached Garage
- Open Floorplan
- No HOA
- Walk-In Closet
About This Home
***New Construction/Move-in Ready*** Oversized lot**No HOA, No CDD** Standard features of this home are 36"real wood cabinets, quartz countertops, luxury tile plank flooring throughout, 9’4” ceilings, large walk-in closets, irrigation system, spacious open floor plan, Stainless steel appliances, double pane low emission windows, LED lighting, high performance 16 SEER HVAC unit. Designer landscaping and a 10-year structural warranty by Maverick. Pictures are from a previously built model. One or more photos have been virtually staged
Listing Agent
BRITE REALTY GROUP Brokerage Phone: 833-922-7483 License #3392976 Listed on: 05/22/2025
Home Details
Home Type
- Single Family
Est. Annual Taxes
- $349
Year Built
- Built in 2024 | New Construction
Lot Details
- 0.27 Acre Lot
- Northwest Facing Home
- Irrigation Equipment
- Property is zoned R1
Parking
- 2 Car Attached Garage
Home Design
- Home is estimated to be completed on 7/31/25
- Slab Foundation
- Shingle Roof
- Concrete Siding
- Block Exterior
- Stucco
Interior Spaces
- 1,787 Sq Ft Home
- Open Floorplan
- Sliding Doors
- Living Room
- Dining Room
- Ceramic Tile Flooring
- Laundry Room
Kitchen
- Range
- Microwave
- Dishwasher
- Disposal
Bedrooms and Bathrooms
- 4 Bedrooms
- Primary Bedroom on Main
- Walk-In Closet
- 2 Full Bathrooms
Utilities
- Central Heating and Cooling System
- Electric Water Heater
- Septic Tank
Community Details
- No Home Owners Association
- Built by Brite Homes
- Marion Oaks Un 05 Subdivision, Brite Sunrise Floorplan
- The community has rules related to deed restrictions
Listing and Financial Details
- Home warranty included in the sale of the property
- Visit Down Payment Resource Website
- Legal Lot and Block 17 / 802
- Assessor Parcel Number 8005-0802-17
Map
Home Values in the Area
Average Home Value in this Area
Tax History
| Year | Tax Paid | Tax Assessment Tax Assessment Total Assessment is a certain percentage of the fair market value that is determined by local assessors to be the total taxable value of land and additions on the property. | Land | Improvement |
|---|---|---|---|---|
| 2024 | $349 | $5,103 | -- | -- |
| 2023 | $349 | $4,639 | $0 | $0 |
| 2022 | $249 | $4,217 | $0 | $0 |
| 2021 | $183 | $6,800 | $6,800 | $0 |
| 2020 | $177 | $6,300 | $6,300 | $0 |
| 2019 | $166 | $5,100 | $5,100 | $0 |
| 2018 | $155 | $4,300 | $4,300 | $0 |
| 2017 | $156 | $4,700 | $4,700 | $0 |
| 2016 | $137 | $2,380 | $0 | $0 |
| 2015 | $173 | $3,740 | $0 | $0 |
| 2014 | $157 | $3,400 | $0 | $0 |
Property History
| Date | Event | Price | Change | Sq Ft Price |
|---|---|---|---|---|
| 09/12/2025 09/12/25 | Price Changed | $304,900 | -1.6% | $171 / Sq Ft |
| 08/07/2025 08/07/25 | Price Changed | $309,900 | -2.5% | $173 / Sq Ft |
| 05/22/2025 05/22/25 | For Sale | $317,900 | -- | $178 / Sq Ft |
Purchase History
| Date | Type | Sale Price | Title Company |
|---|---|---|---|
| Warranty Deed | $1,675,000 | Five Points Title Services | |
| Warranty Deed | $1,675,000 | Five Points Title Services | |
| Corporate Deed | $350,000 | Exceptional Title & Escrow S | |
| Warranty Deed | $24,000 | Exceptional Title & Escrow S | |
| Quit Claim Deed | -- | Exceptional Title & Escrow S |
Mortgage History
| Date | Status | Loan Amount | Loan Type |
|---|---|---|---|
| Open | $1,132,263 | New Conventional |
Source: Stellar MLS
MLS Number: OM702200
APN: 8005-0802-17
- 5141 SW 157th St
- 15713 SW 49th Avenue Rd
- 0 SW 157th St
- 5031 SW 157th St
- 15605 SW 49th Avenue Rd
- 5143 SW 155th Loop
- 15585 SW 49th Avenue Rd
- 5095 SW 158th St
- 15508 SW 49th Terrace Rd
- 5185 SW 158th Place
- 15739 SW 52nd Ave Rd
- 5029 SW 155th Loop
- 5089 SW 158th Place
- 0 SW 158th Place
- 4994 SW 157th St
- 00 SW 154 Loop
- 5017 SW 155th Loop
- 569 Marion Oaks Manor
- 5210 SW 159th St
- 0 SW 154th Loop
- 15335 SW 50th Ave Rd
- 15315 SW 52nd Cir
- 4820 SW 159th Ln
- 4820 SW 159th Ln Rd
- 16038 SW 49th Ct
- 4887 SW 159th Lane Rd
- 16038 SW 49th Ct Rd
- 6807 SW 153rd Place Rd
- 15101 SW 51st Terrace
- 15739 SW 57th Terrace Rd
- 15890 SW 55th Avenue Rd
- 14939 SW 46th Cir
- 15212 SW 56th Terrace Rd
- 14919 SW 46th Cir
- 5998 SW 154th Place Rd
- 15354 SW 43rd Avenue Rd
- 656 Marion Oaks Manor
- 16950 SW 44th Cir
- 16968 SW 44th Cir
- 16463 SW 55th Court Rd
