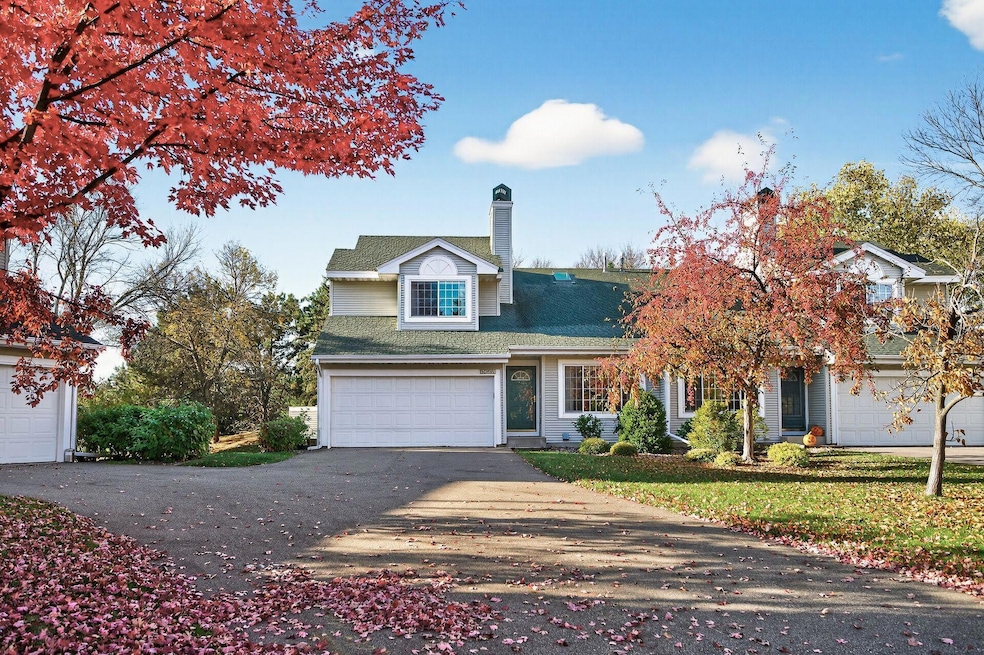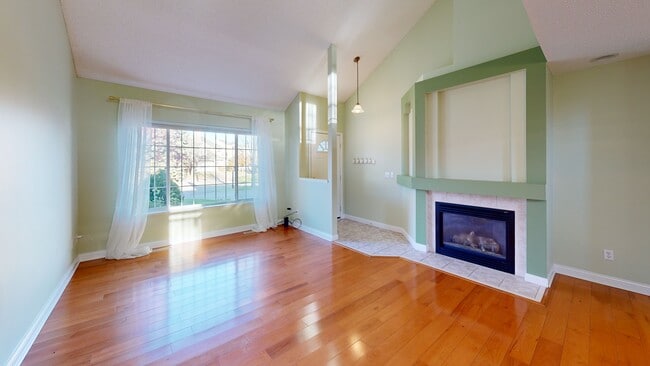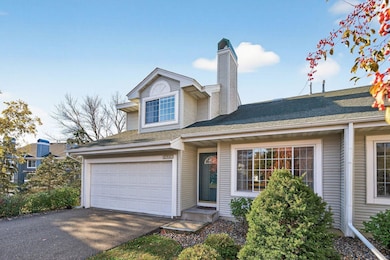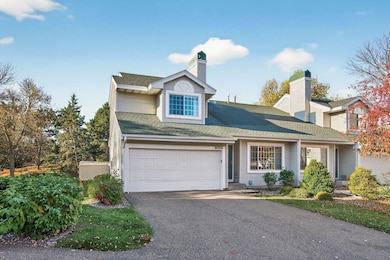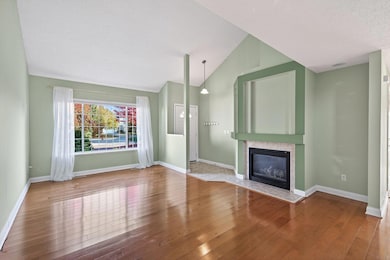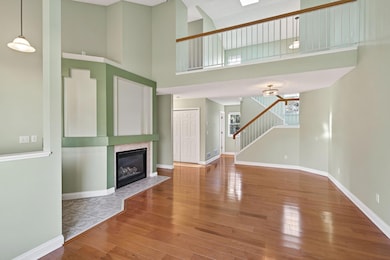
15675 25th Cir N Unit A Plymouth, MN 55447
Estimated payment $2,585/month
Highlights
- Hot Property
- Loft
- Stainless Steel Appliances
- Birchview Elementary School Rated A
- Corner Lot
- The kitchen features windows
About This Home
Two-story end-unit townhome in the Wayzata School District with bright, open living spaces and thoughtful updates throughout. The main level features a granite-topped kitchen with a spacious center island, generous cabinet storage, and a seamless walkout to the deck - great for morning coffee or evening gatherings. A soaring two-story ceiling connects the living room to the upper-level loft, filling the home with natural light.
Upstairs, the loft offers flexible space for a home office, reading nook, or fitness area. The two bedrooms are well-sized, including a comfortable primary suite with a full walk-through bath and ample closet space. All three bathrooms have been updated for a fresh, modern feel.
The walkout lower level adds a versatile rec/media room - ideal for game nights or movie marathons - and opens to a private patio with an expansive green view. An oversized two-car garage provides excellent storage for vehicles, gear, and hobbies.
Set in a convenient location near schools, shopping, dining, parks, and easy freeway access, this end unit combines comfort, function, and everyday convenience. Come see how well it lives, inside and out.
Townhouse Details
Home Type
- Townhome
Est. Annual Taxes
- $3,436
Year Built
- Built in 1999
Lot Details
- 0.33 Acre Lot
- Lot Dimensions are 88x140x38x140
- Few Trees
HOA Fees
- $450 Monthly HOA Fees
Parking
- 2 Car Attached Garage
Home Design
- Vinyl Siding
Interior Spaces
- 2-Story Property
- Gas Fireplace
- Family Room
- Living Room with Fireplace
- Dining Room
- Loft
Kitchen
- Range
- Microwave
- Dishwasher
- Stainless Steel Appliances
- The kitchen features windows
Bedrooms and Bathrooms
- 2 Bedrooms
Laundry
- Laundry Room
- Dryer
- Washer
Finished Basement
- Walk-Out Basement
- Natural lighting in basement
Utilities
- Forced Air Heating and Cooling System
- Water Filtration System
- Cable TV Available
Community Details
- Association fees include cable TV, hazard insurance, lawn care, ground maintenance, professional mgmt, trash, sewer, snow removal
- First Service Residential Association, Phone Number (952) 277-2700
- Cic 0818 Suncourt Two Twnhms Subdivision
Listing and Financial Details
- Assessor Parcel Number 2811822220354
Matterport 3D Tour
Floorplans
Map
Home Values in the Area
Average Home Value in this Area
Tax History
| Year | Tax Paid | Tax Assessment Tax Assessment Total Assessment is a certain percentage of the fair market value that is determined by local assessors to be the total taxable value of land and additions on the property. | Land | Improvement |
|---|---|---|---|---|
| 2024 | $3,436 | $320,000 | $45,000 | $275,000 |
| 2023 | $3,419 | $324,500 | $45,000 | $279,500 |
| 2022 | $3,470 | $334,000 | $65,000 | $269,000 |
| 2021 | $3,287 | $291,000 | $65,000 | $226,000 |
| 2020 | $3,223 | $278,000 | $60,000 | $218,000 |
| 2019 | $2,830 | $266,000 | $52,000 | $214,000 |
| 2018 | $2,734 | $237,000 | $46,000 | $191,000 |
| 2017 | $2,496 | $211,000 | $41,000 | $170,000 |
| 2016 | $2,545 | $209,000 | $41,000 | $168,000 |
| 2015 | $2,542 | $204,400 | $40,000 | $164,400 |
| 2014 | -- | $187,800 | $36,000 | $151,800 |
Property History
| Date | Event | Price | List to Sale | Price per Sq Ft | Prior Sale |
|---|---|---|---|---|---|
| 10/31/2025 10/31/25 | For Sale | $350,000 | 0.0% | $181 / Sq Ft | |
| 03/25/2024 03/25/24 | Sold | $350,000 | 0.0% | $181 / Sq Ft | View Prior Sale |
| 02/12/2024 02/12/24 | Pending | -- | -- | -- | |
| 02/09/2024 02/09/24 | Off Market | $350,000 | -- | -- | |
| 01/11/2024 01/11/24 | For Sale | $350,000 | -- | $181 / Sq Ft |
Purchase History
| Date | Type | Sale Price | Title Company |
|---|---|---|---|
| Deed | $350,000 | -- | |
| Warranty Deed | $245,000 | All American Title Co | |
| Deed | $215,000 | Home Title | |
| Warranty Deed | $194,500 | -- |
Mortgage History
| Date | Status | Loan Amount | Loan Type |
|---|---|---|---|
| Open | $332,500 | New Conventional | |
| Previous Owner | $196,000 | Adjustable Rate Mortgage/ARM |
About the Listing Agent

Nick Sundahl is a full service Realtor® with Lakes | Sotheby's International Realty in Wayzata, Minnesota specializing in residential home sales of Minneapolis & St. Paul metro area and surrounding Twin Cities suburbs. With years of local expertise using hyper local data, technology driven solutions, and traditional methods provide maximum net profit to his seller clients. The benefit of expert negotiations and marketing prowess make Nick the Real Estate agent of choice as it pertains to his
Nicholas' Other Listings
Source: NorthstarMLS
MLS Number: 6810862
APN: 28-118-22-22-0354
- 15640 24th Ave N Unit B
- 15625 24th Ave N Unit E
- 15665 24th Ave N Unit C
- 15805 26th Ave N Unit B
- 2635 Weston Ln N
- 2741 Upland Ct
- 2225 Ranchview Ln N Unit 5
- 2728 Shenandoah Ln N
- 2800 Zanzibar Ln N
- 1900 Shenandoah Ct Unit H
- 15655 17th Place N
- 1844 Zanzibar Ln N
- 1705 Archer Ct
- 1712 Archer Ct
- 15800 16th Ave N
- 15700 15th Place N
- 1805 Archer Ln N
- 16125 15th Ave N
- 1648 Comstock Ln N
- 14805 32nd Ave N
- 15565 26th Ave N Unit B
- 15845 27th Ave N
- 2205 Shenandoah Ln
- 1859 Yuma Ln N Unit 1859
- 1859 Yuma Ln N
- 1195 Weston Ln N
- 3205 Harbor Ln N
- 14550 34th Ave N
- 820 Shenandoah Ln N
- 1805 Cr-101
- 3850 Plymouth Blvd
- 17600 14th Ave N
- 15730 Rockford Rd
- 17710 13th Ave N
- 3635 Lawndale Ln N
- 17620 8th Ave N
- 18525 County Road 24
- 145 Holly Ln N
- 300 Carlson Pkwy
- 1798 Magnolia Ln N
