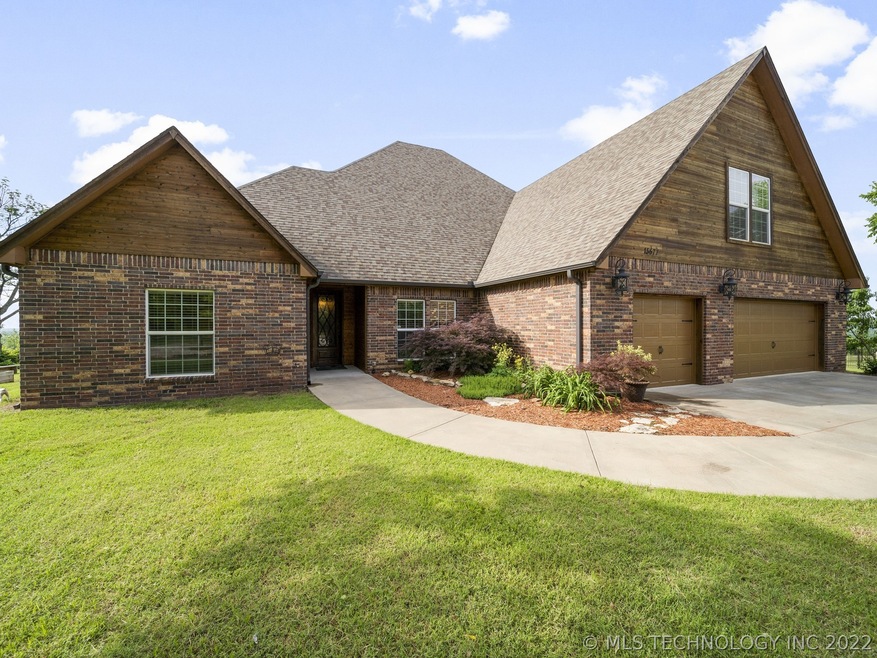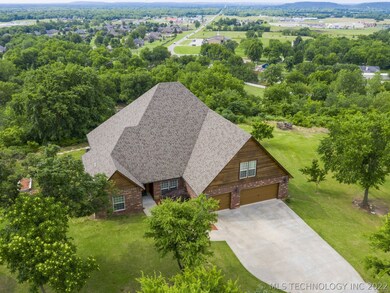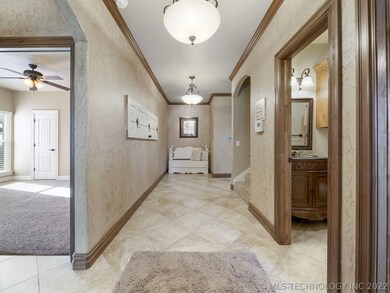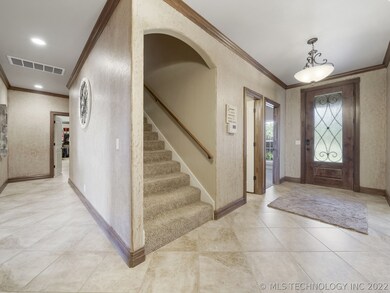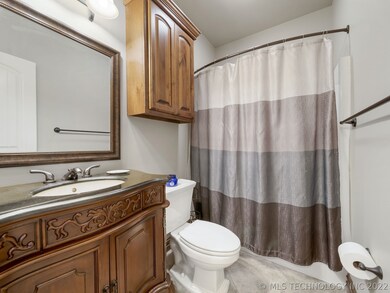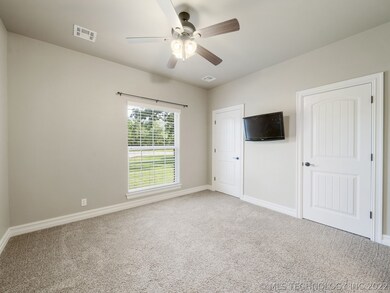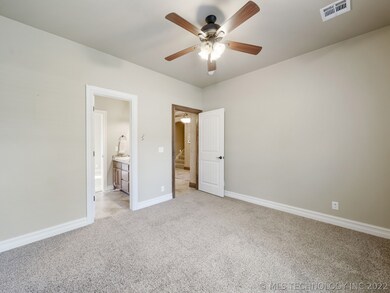
15677 Eagles Nest Ct Skiatook, OK 74070
Estimated Value: $475,832 - $610,000
Highlights
- French Provincial Architecture
- Granite Countertops
- Covered patio or porch
- High Ceiling
- No HOA
- Cul-De-Sac
About This Home
As of March 2020You won't find many homes with the features this one offers. With a well thought out floor plan and timeless finishes coupled with the efficiency features, this home is the full package. Open concept split plan 2 covered back patios and a huge game room.
Last Agent to Sell the Property
McGraw, REALTORS License #160124 Listed on: 12/11/2019

Home Details
Home Type
- Single Family
Est. Annual Taxes
- $4,423
Year Built
- Built in 2013
Lot Details
- 0.93 Acre Lot
- Cul-De-Sac
- Northwest Facing Home
Parking
- 3 Car Attached Garage
- Parking Storage or Cabinetry
- Workshop in Garage
Home Design
- French Provincial Architecture
- Brick Exterior Construction
- Slab Foundation
- Wood Frame Construction
- Fiberglass Roof
- Asphalt
Interior Spaces
- 3,921 Sq Ft Home
- 2-Story Property
- Wet Bar
- Wired For Data
- High Ceiling
- Ceiling Fan
- Wood Burning Fireplace
- Vinyl Clad Windows
- Insulated Windows
- Insulated Doors
- Washer
Kitchen
- Gas Oven
- Gas Range
- Microwave
- Dishwasher
- Granite Countertops
Flooring
- Carpet
- Tile
Bedrooms and Bathrooms
- 4 Bedrooms
- Pullman Style Bathroom
- 4 Full Bathrooms
Home Security
- Security System Owned
- Fire and Smoke Detector
Eco-Friendly Details
- Energy-Efficient Windows
- Energy-Efficient Insulation
- Energy-Efficient Doors
Outdoor Features
- Covered patio or porch
- Rain Gutters
Schools
- Skiatook Elementary School
- Skiatook High School
Utilities
- Zoned Cooling
- Heat Pump System
- Geothermal Heating and Cooling
- Programmable Thermostat
- Electric Water Heater
- Aerobic Septic System
- High Speed Internet
- Cable TV Available
Community Details
- No Home Owners Association
- The Overlook At Skiatook Subdivision
- Greenbelt
Ownership History
Purchase Details
Purchase Details
Purchase Details
Home Financials for this Owner
Home Financials are based on the most recent Mortgage that was taken out on this home.Purchase Details
Similar Homes in Skiatook, OK
Home Values in the Area
Average Home Value in this Area
Purchase History
| Date | Buyer | Sale Price | Title Company |
|---|---|---|---|
| Stephen R Dupont And Patricia V Dupont Revoca | -- | None Listed On Document | |
| Patricia V Dupont Revocable Living Trust | -- | None Listed On Document | |
| Dupont Stephen R | $400,000 | Integrity Ttl & Closing Llc | |
| Lawles Sean P | $32,000 | None Available |
Mortgage History
| Date | Status | Borrower | Loan Amount |
|---|---|---|---|
| Previous Owner | Dupont Stephen R | $200,000 | |
| Previous Owner | Lawless Sean P | $297,000 |
Property History
| Date | Event | Price | Change | Sq Ft Price |
|---|---|---|---|---|
| 03/16/2020 03/16/20 | Sold | $399,900 | 0.0% | $102 / Sq Ft |
| 12/11/2019 12/11/19 | Pending | -- | -- | -- |
| 12/11/2019 12/11/19 | For Sale | $399,900 | -- | $102 / Sq Ft |
Tax History Compared to Growth
Tax History
| Year | Tax Paid | Tax Assessment Tax Assessment Total Assessment is a certain percentage of the fair market value that is determined by local assessors to be the total taxable value of land and additions on the property. | Land | Improvement |
|---|---|---|---|---|
| 2024 | $4,788 | $48,000 | $3,840 | $44,160 |
| 2023 | $4,754 | $48,000 | $3,840 | $44,160 |
| 2022 | $4,770 | $48,000 | $3,840 | $44,160 |
| 2021 | $4,770 | $48,000 | $3,840 | $44,160 |
| 2020 | $4,388 | $43,881 | $3,840 | $40,041 |
| 2019 | $4,442 | $43,881 | $3,840 | $40,041 |
| 2018 | $4,424 | $43,881 | $3,840 | $40,041 |
| 2017 | $4,489 | $43,881 | $3,840 | $40,041 |
| 2016 | $4,508 | $43,906 | $3,840 | $40,066 |
| 2015 | $4,473 | $43,906 | $3,840 | $40,066 |
| 2014 | $4,253 | $43,906 | $3,840 | $40,066 |
| 2013 | $372 | $3,840 | $3,840 | $0 |
Agents Affiliated with this Home
-
Adam Steidley

Seller's Agent in 2020
Adam Steidley
McGraw, REALTORS
(918) 694-1885
27 Total Sales
-
Cheryl Patrick

Buyer's Agent in 2020
Cheryl Patrick
Brix Realty Group LLC (BO)
(918) 855-4939
81 Total Sales
Map
Source: MLS Technology
MLS Number: 1943289
APN: 570081469
- 15373 N Javine Hill Rd
- 2 Horizon Dr
- 15446 Will Ln
- 0 Holstein Trail Unit 25-40
- 101 N Castle St
- 4413 Quail Run
- 920 N Woodview Dr
- 103 N Phillips St
- 2 N Phillips St
- 3 N Phillips St
- 1 N Phillips St
- 314 N Tallchief St
- 14474 N 50th Ave W
- 1060 N Stockman Rd
- 16306 N Javine Hill Rd
- 4 N 50th Ave W
- 0 N 46th Ave W
- 15210 N 68 Ave W
- 4231 W 4th St
- 28 S Tall Chief Ave
- 15677 Eagles Nest Ct
- 15696 Eagles Nest Ct
- 15673 Eagles Nest Ct
- 15373 N Javine Hill Rd
- 15355 N Javine Hill Rd
- 15402 N Javine Hill Rd
- 15608 Horizon Dr
- 15472 N Woodchuck Ln
- 15417 N 55th West Ave
- 15428 N Woodchuck Ln
- 5281 W Country Rd
- 5369 W Country Rd
- 15544 N Woodchuck Ln
- 15707 Horizon Dr
- 15598 N Woodchuck Ln
- 15325 N 55th West Ave
- 0 N West Ave Unit 2511573
- 15524 N 55th West Ave
- 15474 N 55th West Ave
- 15447 N Woodchuck Ln
