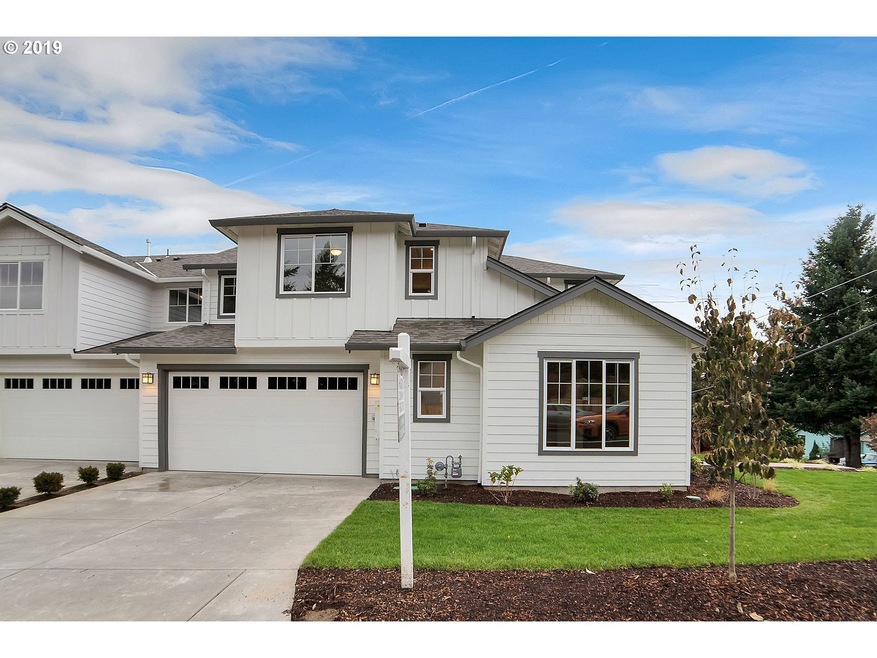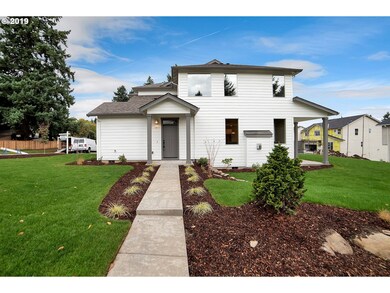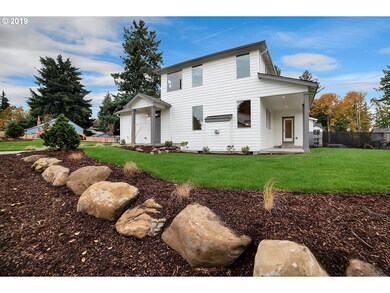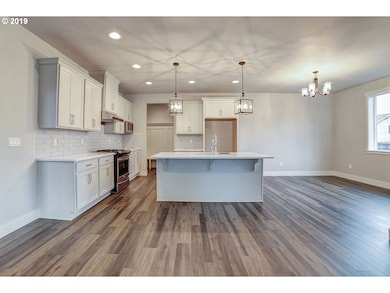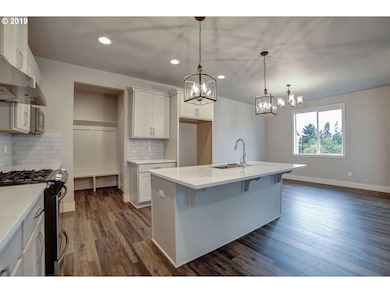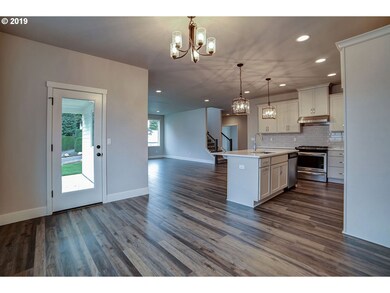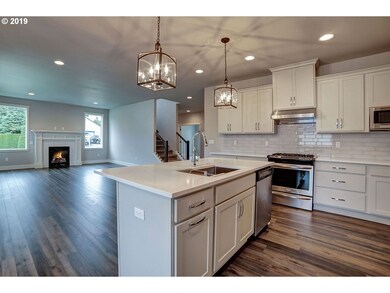
$499,000
- 3 Beds
- 2.5 Baths
- 1,425 Sq Ft
- 1925 SE 76th Ave
- Portland, OR
Experience the epitome of easy city living in this charming home located in the vibrant border Mt. Tabor and Montavilla! This home seamlessly blends modern amenities featuring beautiful hardwood floors, stainless steel appliances, and quartz kitchen counters with a stylish crackle subway tile backsplash. The gas fireplace, complemented by thoughtful built-ins, adds a cozy touch to the living
Molly LeBlanc Keller Williams PDX Central
