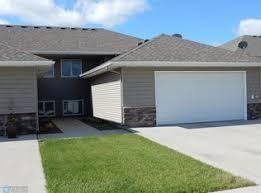
1568 19th Ave E West Fargo, ND 58078
Arbor Glen NeighborhoodEstimated payment $1,862/month
Highlights
- Deck
- Living Room
- 1-Story Property
- 2 Car Attached Garage
- Entrance Foyer
- 3-minute walk to Burlington Commons
About This Home
Nestled in a fantastic location, this home offers the best of both worlds - a peaceful retreat with easy access to amenities. Whether you're starting new, downsizing, or looking for a welcoming community, this twin home is the perfect fit. Discover the perfect blend of comfort and convenience in this meticulously designed 3-bedroom, 2-bath twin home. Built by a solid and trusted builder, this residence combines thoughtful design with a low-maintenance lifestyle, making it an ideal choice for modern living. Spacious Living: With three generously sized bedrooms and two well-appointed bathrooms, this home offers plenty of space for relaxation and privacy.Attached Double Garage: Enjoy the convenience of a roomy double garage with direct home access, perfect for vehicles, storage, or hobbies.Deck with View: Step out onto your private deck and soak in the serene views. The perfect spot to enjoy your morning coffee or unwind after a long day.Low Maintenance: The HOA ensures your exterior upkeep is taken care of, leaving you more time to enjoy your home and the surrounding area.Owner/Licensed Salesperson
Townhouse Details
Home Type
- Townhome
Est. Annual Taxes
- $3,460
Year Built
- Built in 2004
Lot Details
- 6,665 Sq Ft Lot
- Lot Dimensions are 37x180
HOA Fees
- $50 Monthly HOA Fees
Parking
- 2 Car Attached Garage
Interior Spaces
- 1-Story Property
- Entrance Foyer
- Family Room
- Living Room
- Finished Basement
Bedrooms and Bathrooms
- 3 Bedrooms
- 2 Full Bathrooms
Additional Features
- Deck
- Forced Air Heating and Cooling System
Community Details
- Association fees include lawn care, ground maintenance, shared amenities, snow removal
- Arbor Glen HOA, Phone Number (701) 320-4657
- Arbor Glen 2Nd Add Subdivision
Listing and Financial Details
- Assessor Parcel Number 02001100170000
Map
Home Values in the Area
Average Home Value in this Area
Tax History
| Year | Tax Paid | Tax Assessment Tax Assessment Total Assessment is a certain percentage of the fair market value that is determined by local assessors to be the total taxable value of land and additions on the property. | Land | Improvement |
|---|---|---|---|---|
| 2024 | $3,713 | $127,900 | $16,300 | $111,600 |
| 2023 | $3,577 | $122,250 | $16,300 | $105,950 |
| 2022 | $3,355 | $109,700 | $16,300 | $93,400 |
| 2021 | $3,260 | $102,900 | $11,200 | $91,700 |
| 2020 | $3,067 | $100,600 | $11,200 | $89,400 |
| 2019 | $2,829 | $98,350 | $11,200 | $87,150 |
| 2018 | $2,716 | $97,500 | $11,200 | $86,300 |
| 2017 | $2,567 | $93,750 | $11,200 | $82,550 |
| 2016 | $2,276 | $90,800 | $11,200 | $79,600 |
| 2015 | $2,279 | $84,400 | $6,300 | $78,100 |
| 2014 | $2,123 | $78,900 | $6,300 | $72,600 |
| 2013 | $2,127 | $78,900 | $6,300 | $72,600 |
Property History
| Date | Event | Price | Change | Sq Ft Price |
|---|---|---|---|---|
| 05/15/2025 05/15/25 | Pending | -- | -- | -- |
| 05/14/2025 05/14/25 | For Sale | $275,000 | -- | $148 / Sq Ft |
Mortgage History
| Date | Status | Loan Amount | Loan Type |
|---|---|---|---|
| Closed | $100,000 | Commercial | |
| Closed | $127,200 | New Conventional | |
| Closed | $126,000 | New Conventional |
Similar Homes in West Fargo, ND
Source: NorthstarMLS
MLS Number: 6720622
APN: 02-0011-00170-000
