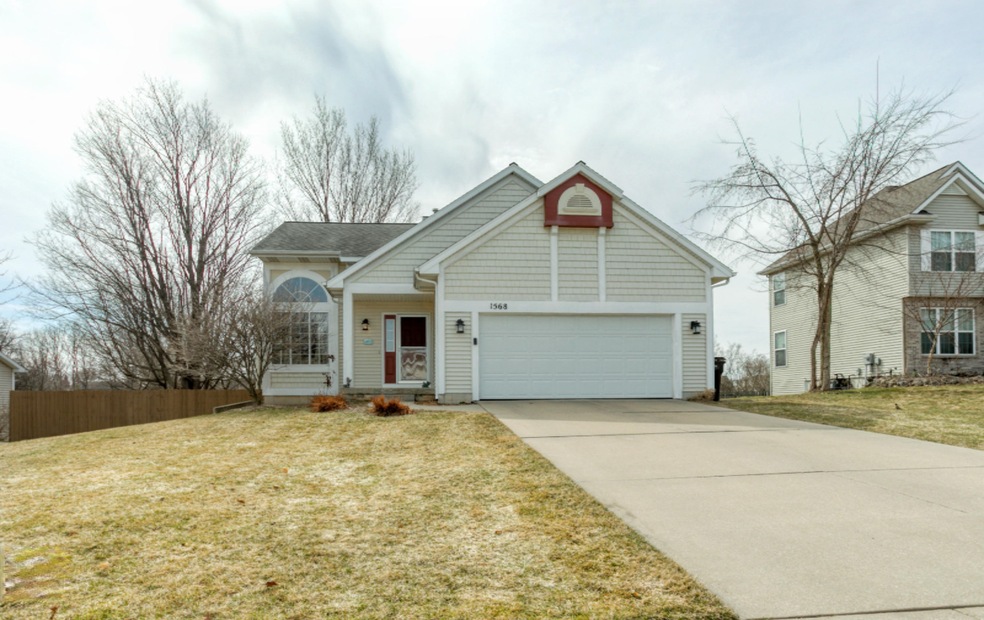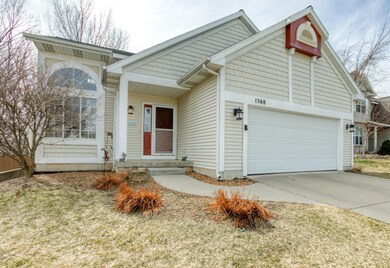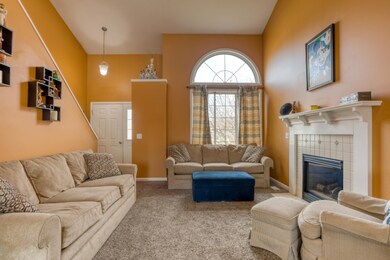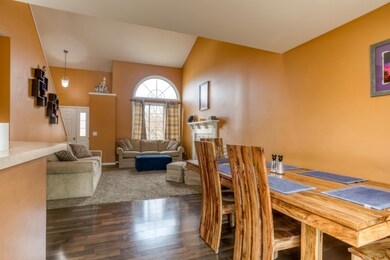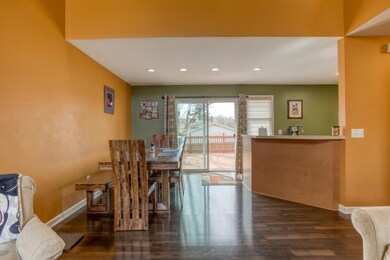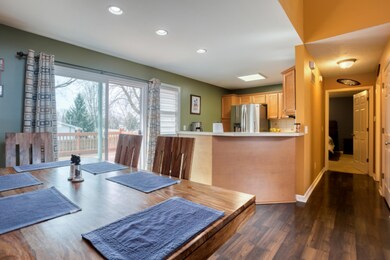
1568 Mulligan Dr SW Wyoming, MI 49509
Gezon Park NeighborhoodEstimated Value: $363,067 - $401,000
Highlights
- Deck
- Traditional Architecture
- Eat-In Kitchen
- Wooded Lot
- 2 Car Attached Garage
- Snack Bar or Counter
About This Home
As of April 2021Welcome home to this beautiful Wyoming two story!! This home has been well-loved and well-maintained, with 5 bedrooms, 2.5 bathrooms, and an outdoor oasis that is calling your name! The awesome wooded backyard is fully-fenced with a large deck and natural gas hookups to the grill and firepit! This home is spacious and a very functional layout with 5 bedrooms laid out between all three floors. You will love the rope lighting detail lining the stairs down through the rec room, setting the scene for a fun movie room or play area. Don't forget to check out the custom storage shelves in the attached 2-stall garage! Don't wait to call this house your Home Sweet Home! Any offers received will be reviewed on Tues 3/30 at noon.
Last Agent to Sell the Property
Weichert REALTORS Plat (Main) License #6501367875 Listed on: 03/24/2021

Home Details
Home Type
- Single Family
Est. Annual Taxes
- $3,889
Year Built
- Built in 2002
Lot Details
- 10,560 Sq Ft Lot
- Lot Dimensions are 80x132
- Wooded Lot
- Back Yard Fenced
Parking
- 2 Car Attached Garage
- Garage Door Opener
Home Design
- Traditional Architecture
- Vinyl Siding
Interior Spaces
- 2,059 Sq Ft Home
- 2-Story Property
- Gas Log Fireplace
- Window Treatments
- Living Room with Fireplace
- Dining Area
- Laminate Flooring
- Natural lighting in basement
Kitchen
- Eat-In Kitchen
- Range
- Microwave
- Dishwasher
- Snack Bar or Counter
- Disposal
Bedrooms and Bathrooms
- 5 Bedrooms | 1 Main Level Bedroom
Laundry
- Laundry on main level
- Dryer
- Washer
Outdoor Features
- Deck
Utilities
- Forced Air Heating and Cooling System
- Heating System Uses Natural Gas
- Baseboard Heating
- High Speed Internet
- Phone Available
- Cable TV Available
Ownership History
Purchase Details
Home Financials for this Owner
Home Financials are based on the most recent Mortgage that was taken out on this home.Purchase Details
Home Financials for this Owner
Home Financials are based on the most recent Mortgage that was taken out on this home.Purchase Details
Purchase Details
Home Financials for this Owner
Home Financials are based on the most recent Mortgage that was taken out on this home.Similar Homes in Wyoming, MI
Home Values in the Area
Average Home Value in this Area
Purchase History
| Date | Buyer | Sale Price | Title Company |
|---|---|---|---|
| Fischer Jordan | $301,000 | Chicago Title Of Mi Inc | |
| Delosh Paul | $214,000 | Group Title Agency Services | |
| The Bank Of New York Mellon | $130,900 | None Available | |
| Stratton Nicholas G | $180,000 | Metropolitan Title Company |
Mortgage History
| Date | Status | Borrower | Loan Amount |
|---|---|---|---|
| Open | Fischer Jordan | $279,300 | |
| Previous Owner | Delosh Paul | $204,232 | |
| Previous Owner | Stratton Nicholas G | $46,100 | |
| Previous Owner | Stratton Nicholas G | $40,000 | |
| Previous Owner | Stratton Nicholas G | $144,000 |
Property History
| Date | Event | Price | Change | Sq Ft Price |
|---|---|---|---|---|
| 04/30/2021 04/30/21 | Sold | $301,000 | +5.7% | $146 / Sq Ft |
| 03/31/2021 03/31/21 | Pending | -- | -- | -- |
| 03/24/2021 03/24/21 | For Sale | $284,900 | -- | $138 / Sq Ft |
Tax History Compared to Growth
Tax History
| Year | Tax Paid | Tax Assessment Tax Assessment Total Assessment is a certain percentage of the fair market value that is determined by local assessors to be the total taxable value of land and additions on the property. | Land | Improvement |
|---|---|---|---|---|
| 2024 | $4,814 | $151,400 | $0 | $0 |
| 2023 | $4,978 | $130,000 | $0 | $0 |
| 2022 | $4,585 | $114,200 | $0 | $0 |
| 2021 | $4,030 | $103,600 | $0 | $0 |
| 2020 | $3,677 | $101,900 | $0 | $0 |
| 2019 | $3,941 | $96,300 | $0 | $0 |
| 2018 | $3,879 | $95,800 | $0 | $0 |
| 2017 | $3,780 | $87,500 | $0 | $0 |
| 2016 | $3,114 | $81,800 | $0 | $0 |
| 2015 | $3,078 | $81,800 | $0 | $0 |
| 2013 | -- | $75,500 | $0 | $0 |
Agents Affiliated with this Home
-
Elizabeth Omiljan
E
Seller's Agent in 2021
Elizabeth Omiljan
Weichert REALTORS Plat (Main)
(616) 745-5268
1 in this area
35 Total Sales
-
Julie Baragar
J
Buyer's Agent in 2021
Julie Baragar
Greenridge Realty (Kentwood)
(616) 915-8261
1 in this area
30 Total Sales
Map
Source: Southwestern Michigan Association of REALTORS®
MLS Number: 21009308
APN: 41-17-35-103-002
- 1622 Mulligan Dr SW
- 1548 Lillyview Ct SW
- 5512 Lillyview Ave SW
- 1733 Mulligan Dr SW
- 5530 Keegan Ave SW
- 5123 Wembley Ct SW
- 1736 Glenvale Dr SW
- 1521 Andover St SW
- 5033 Havana Ave SW
- 1763 Glenvale Ct SW
- 1939 Chateau Dr SW
- 1746 Chateau Dr SW
- 2413 Palm Dale Dr SW
- 5220 Village Dr SW
- 2511 Bowenton Place SW
- 4770 Sheri Lynn Dr SW
- 2340 Easy St SW
- 5262 Palmair Dr SW
- 2567 Golfbury Dr SW
- 6455 Estate Dr SW
- 1568 Mulligan Dr SW
- 1556 Mulligan Dr SW
- 1549 Mulligan Dr SW
- 1544 Mulligan Dr SW
- 1580 Mulligan Dr SW
- 1567 Mulligan Dr SW
- 1579 Mulligan Dr SW
- 5404 Burlingame Ave SW
- 1532 Mulligan Dr SW
- 1520 Mulligan Dr SW
- 5446 Meadow Run Dr SW
- 5405 Rischow Dr SW
- 1508 Mulligan Dr SW
- 5361 Burlingame Ave SW
- 5434 Meadow Run Dr SW
- 5399 Rischow Dr SW
- 1507 Mulligan Dr SW
- 5393 Rischow Dr SW
- 5420 Meadow Run Dr SW
- 5406 Rischow Dr SW
