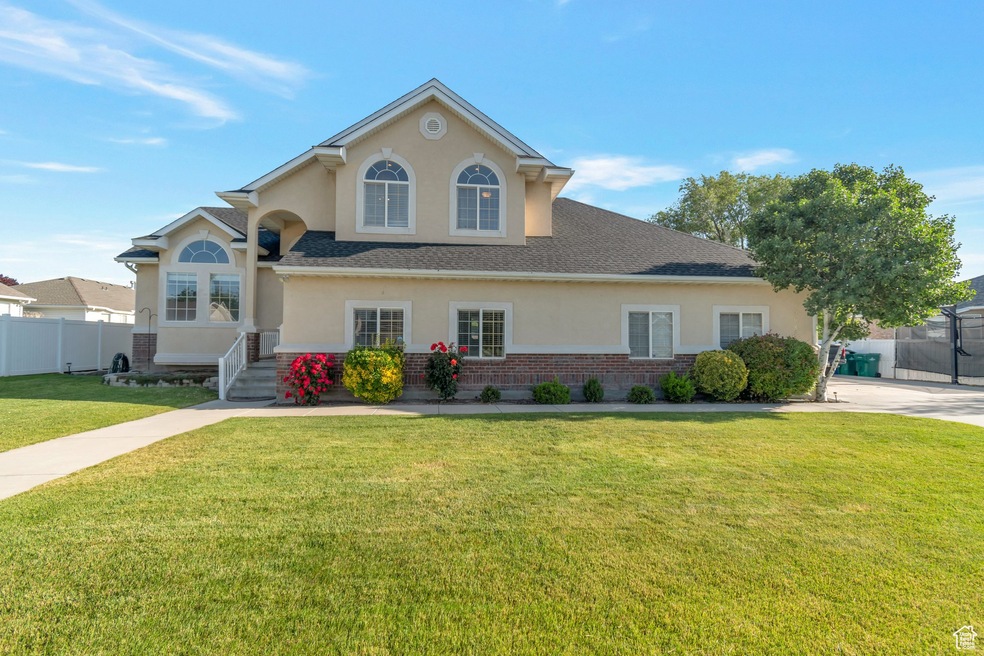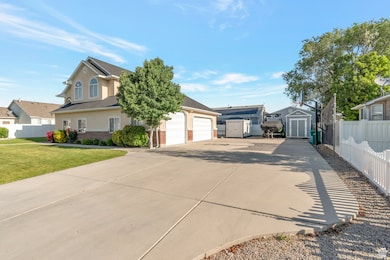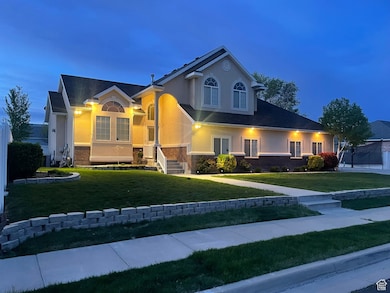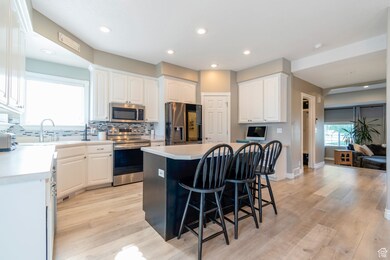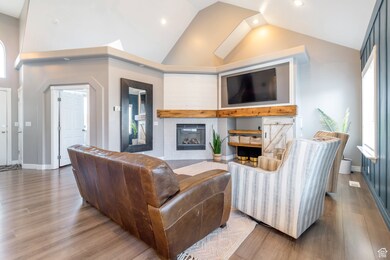
1568 W Big Var Way Riverton, UT 84065
Estimated payment $4,223/month
Highlights
- Spa
- Mountain View
- No HOA
- RV or Boat Parking
- Vaulted Ceiling
- Den
About This Home
COME AND GET IT! ***BRAND NEW ROOF JUST MONTHS AGO*** SOUTH facing custom built 2 Story in mature neighborhood EAST of Redwood Road! Save 10+ min each way in rush hour in this prime location (if you know, you know!). Owners have lived here for 12 years. Originally contractor built for his own home, and workmanship shows with custom vaults and trims throughout. Beyond that, newer flooring and carpet throughout. Second Family room on main floor. WHOLE HOME water filter. Largest driveway in neighborhood. Newer Shed & Bullfrog Spa. Stamped back patio. Well lit, great flow. Large kitchen and cabinet space. Huge master bedroom with large bay window. Google Fiber Internet. Great schools and family values Riverton Pride! 5 minutes from smaller park, and only short walk to the amazing Riverton City park - Perfect for July 4th! Come tour your new dream home!
Home Details
Home Type
- Single Family
Est. Annual Taxes
- $3,810
Year Built
- Built in 2000
Lot Details
- 10,019 Sq Ft Lot
- Partially Fenced Property
- Landscaped
- Property is zoned Single-Family, 1114
Parking
- 3 Car Attached Garage
- RV or Boat Parking
Home Design
- Brick Exterior Construction
- Stucco
Interior Spaces
- 3,322 Sq Ft Home
- 3-Story Property
- Vaulted Ceiling
- Ceiling Fan
- Gas Log Fireplace
- Double Pane Windows
- Blinds
- Den
- Mountain Views
- Partial Basement
- Fire and Smoke Detector
- Gas Dryer Hookup
Kitchen
- Free-Standing Range
- Microwave
- Disposal
Flooring
- Carpet
- Laminate
- Tile
Bedrooms and Bathrooms
- 5 Bedrooms | 1 Main Level Bedroom
- Walk-In Closet
- Bathtub With Separate Shower Stall
Schools
- Rosamond Elementary School
- Oquirrh Hills Middle School
- Riverton High School
Utilities
- Forced Air Heating and Cooling System
- Natural Gas Connected
Additional Features
- Reclaimed Water Irrigation System
- Spa
Community Details
- No Home Owners Association
- Riverton Chase Subdivision
Listing and Financial Details
- Exclusions: Dryer, Refrigerator, Washer
- Assessor Parcel Number 27-27-402-008
Map
Home Values in the Area
Average Home Value in this Area
Tax History
| Year | Tax Paid | Tax Assessment Tax Assessment Total Assessment is a certain percentage of the fair market value that is determined by local assessors to be the total taxable value of land and additions on the property. | Land | Improvement |
|---|---|---|---|---|
| 2023 | $3,908 | $620,700 | $183,600 | $437,100 |
| 2022 | $3,974 | $636,100 | $180,000 | $456,100 |
| 2021 | $3,453 | $492,100 | $135,000 | $357,100 |
| 2020 | $3,229 | $429,000 | $121,000 | $308,000 |
| 2019 | $3,267 | $426,800 | $110,000 | $316,800 |
| 2018 | $3,126 | $402,000 | $110,000 | $292,000 |
| 2017 | $2,983 | $373,900 | $110,000 | $263,900 |
| 2016 | $2,817 | $338,800 | $102,000 | $236,800 |
| 2015 | $2,761 | $321,900 | $103,800 | $218,100 |
| 2014 | $2,580 | $294,900 | $98,900 | $196,000 |
Property History
| Date | Event | Price | Change | Sq Ft Price |
|---|---|---|---|---|
| 06/06/2025 06/06/25 | Price Changed | $699,000 | -0.1% | $210 / Sq Ft |
| 05/29/2025 05/29/25 | Price Changed | $699,900 | -2.1% | $211 / Sq Ft |
| 05/27/2025 05/27/25 | For Sale | $715,000 | 0.0% | $215 / Sq Ft |
| 05/25/2025 05/25/25 | Off Market | -- | -- | -- |
| 05/21/2025 05/21/25 | Price Changed | $715,000 | 0.0% | $215 / Sq Ft |
| 05/21/2025 05/21/25 | For Sale | $715,000 | -0.7% | $215 / Sq Ft |
| 05/20/2025 05/20/25 | Off Market | -- | -- | -- |
| 05/16/2025 05/16/25 | Price Changed | $719,900 | -0.7% | $217 / Sq Ft |
| 05/09/2025 05/09/25 | Price Changed | $725,000 | -0.7% | $218 / Sq Ft |
| 05/07/2025 05/07/25 | Price Changed | $729,900 | -1.4% | $220 / Sq Ft |
| 05/06/2025 05/06/25 | Price Changed | $739,900 | -0.7% | $223 / Sq Ft |
| 04/25/2025 04/25/25 | Price Changed | $745,000 | -0.7% | $224 / Sq Ft |
| 04/15/2025 04/15/25 | Price Changed | $749,990 | 0.0% | $226 / Sq Ft |
| 04/10/2025 04/10/25 | Price Changed | $749,900 | -0.7% | $226 / Sq Ft |
| 04/08/2025 04/08/25 | Price Changed | $755,000 | -0.6% | $227 / Sq Ft |
| 04/06/2025 04/06/25 | Price Changed | $759,900 | -0.7% | $229 / Sq Ft |
| 04/03/2025 04/03/25 | Price Changed | $765,000 | -0.6% | $230 / Sq Ft |
| 03/28/2025 03/28/25 | Price Changed | $769,900 | -1.3% | $232 / Sq Ft |
| 03/20/2025 03/20/25 | For Sale | $779,900 | -- | $235 / Sq Ft |
Purchase History
| Date | Type | Sale Price | Title Company |
|---|---|---|---|
| Warranty Deed | -- | -- | |
| Interfamily Deed Transfer | -- | Eagle Gate Title Ins Ag | |
| Interfamily Deed Transfer | -- | Eagle Gate Title Ins Ag | |
| Warranty Deed | -- | Bonneville Superior Title | |
| Interfamily Deed Transfer | -- | Deer Creek Title Ins Inc | |
| Interfamily Deed Transfer | -- | Deer Creek Title Ins Inc | |
| Interfamily Deed Transfer | -- | Deer Creek Title Insurance I | |
| Interfamily Deed Transfer | -- | Deer Creek Title Insurance I | |
| Warranty Deed | -- | Deer Creek Title Insurance I | |
| Warranty Deed | -- | Salt Lake Title | |
| Warranty Deed | -- | -- | |
| Warranty Deed | -- | -- |
Mortgage History
| Date | Status | Loan Amount | Loan Type |
|---|---|---|---|
| Previous Owner | $83,000 | Credit Line Revolving | |
| Previous Owner | $277,160 | New Conventional | |
| Previous Owner | $91,000 | No Value Available | |
| Previous Owner | $277,000 | New Conventional | |
| Previous Owner | $272,384 | FHA | |
| Previous Owner | $282,783 | FHA | |
| Previous Owner | $74,000 | Credit Line Revolving | |
| Previous Owner | $192,000 | Unknown | |
| Previous Owner | $200,000 | New Conventional | |
| Previous Owner | $200,000 | Purchase Money Mortgage | |
| Previous Owner | $168,000 | No Value Available | |
| Previous Owner | $41,661 | Credit Line Revolving | |
| Closed | $31,500 | No Value Available |
Similar Homes in the area
Source: UtahRealEstate.com
MLS Number: 2071883
APN: 27-27-402-008-0000
- 1480 W 12330 S
- 12317 S Redwood Rd
- 12325 S Redwood Rd
- 12345 S Redwood Rd
- 1056 W Kate Springs Ln S Unit 10
- 1767 W 12120 S
- 12418 S Redwood Rd
- 1719 W 12050 S
- 12455 S 1450 W
- 1381 Quail Covey Cir
- 12568 S Bridal Veil Dr
- 11871 S Laurel Chase Dr Unit 15
- 1962 W 12110 S
- 1612 W Maple Brook Ln Unit 27
- 2089 W 12190 S
- 12064 S Fastback Cir
- 12021 Misty Sea Rd
- 2119 W 12190 S
- 1139 Grainery Cove
- 12734 S 1630 W
