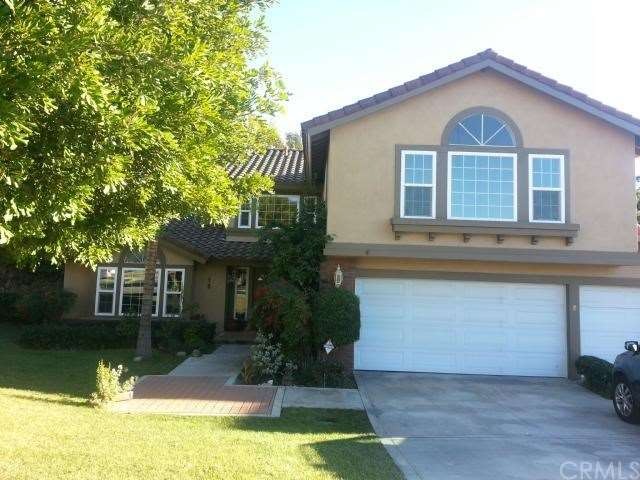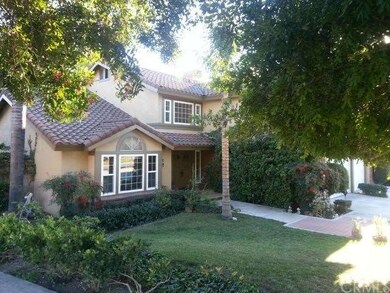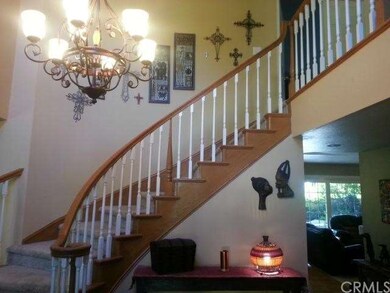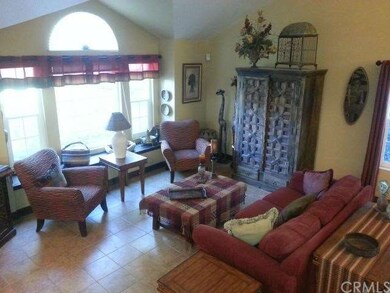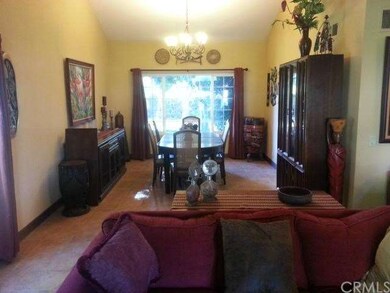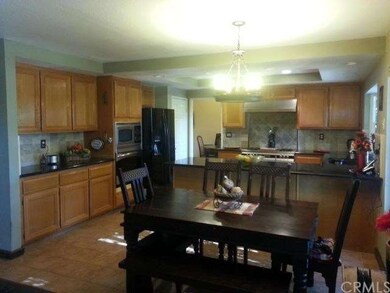
1568 W Clark St Upland, CA 91784
Estimated Value: $1,080,611 - $1,226,000
Highlights
- Open Floorplan
- Fireplace in Primary Bedroom
- Main Floor Bedroom
- Pioneer Junior High School Rated A-
- Cathedral Ceiling
- Loft
About This Home
As of April 2013This could be the house that you have been searching for! Where or where should I start? Well, for starters, this home sits on a corner lot, has RV access and a 3 car garage. The exterior of the home has been painted and fitted with almost all new windows. As you enter the double door entry of the home, you are greeted with brand new tile flooring throughout the bottom level. There is a bottom floor bedroom with carpet, complete with a desk and custom bookcase. High ceilings and a semi circular staircase completely accentuate the entrance to the second story level of the home. The kitchen has been updated and has granite counters and stainless steel appliances. I can't forget the food pantry. The kitchen opens to the family room that is accentuated by a fireplace and high mantle. The new sliding doors lead you to your backyard paradise. The backyard is almost park like, with lots of shady trees, brick areas, and a dog area. The master bedroom is spacious with an outdoor balcony, spacious master bath and HIS & HER closests. Did I mention a fireplace? There is an upstairs loft that can be used as a play area for the kids or an extra bedroom. There are 2 additional bedrooms upstairs with a jack n' jill bathroom. Lot's of storage space. Just come n' see.
Home Details
Home Type
- Single Family
Est. Annual Taxes
- $7,099
Year Built
- Built in 1986
Lot Details
- 10,560 Sq Ft Lot
- Wood Fence
Parking
- 3 Car Attached Garage
Home Design
- Tile Roof
Interior Spaces
- 3,039 Sq Ft Home
- 2-Story Property
- Open Floorplan
- Built-In Features
- Cathedral Ceiling
- Ceiling Fan
- Recessed Lighting
- Double Door Entry
- Sliding Doors
- Family Room with Fireplace
- Family Room Off Kitchen
- Living Room
- Dining Room
- Loft
- Bonus Room
Kitchen
- Walk-In Pantry
- Built-In Range
- Dishwasher
- Granite Countertops
- Tile Countertops
- Disposal
Flooring
- Carpet
- Tile
Bedrooms and Bathrooms
- 4 Bedrooms
- Main Floor Bedroom
- Fireplace in Primary Bedroom
- Walk-In Closet
- Mirrored Closets Doors
- Jack-and-Jill Bathroom
- 3 Full Bathrooms
Laundry
- Laundry Room
- 220 Volts In Laundry
Home Security
- Carbon Monoxide Detectors
- Fire and Smoke Detector
Utilities
- Central Heating and Cooling System
Community Details
- No Home Owners Association
Listing and Financial Details
- Tax Lot 39
- Tax Tract Number 11697
- Assessor Parcel Number 1005291450000
Ownership History
Purchase Details
Home Financials for this Owner
Home Financials are based on the most recent Mortgage that was taken out on this home.Purchase Details
Home Financials for this Owner
Home Financials are based on the most recent Mortgage that was taken out on this home.Purchase Details
Purchase Details
Home Financials for this Owner
Home Financials are based on the most recent Mortgage that was taken out on this home.Purchase Details
Home Financials for this Owner
Home Financials are based on the most recent Mortgage that was taken out on this home.Purchase Details
Purchase Details
Purchase Details
Similar Homes in Upland, CA
Home Values in the Area
Average Home Value in this Area
Purchase History
| Date | Buyer | Sale Price | Title Company |
|---|---|---|---|
| Benton Noreen | -- | Stewart Title Of Ca Inc | |
| Benton Noreen C | -- | Stewart Title Of Ca Inc | |
| Benton Benton Noreen C Noreen C | -- | None Available | |
| Benton Marcus | $545,000 | Ticor Title | |
| Delaney Oakley Paul Mark | $525,000 | Fidelity National Title Co | |
| Woodmansee Irene | -- | -- | |
| Woodmansee Irene | -- | -- | |
| Roberts Irene Woodmansee | -- | Fidelity National Title Ins |
Mortgage History
| Date | Status | Borrower | Loan Amount |
|---|---|---|---|
| Open | Benton Noreen C | $451,000 | |
| Closed | Benton Noreen | $417,000 | |
| Closed | Benton Noreen C | $426,000 | |
| Closed | Benton Noreen C | $100,000 | |
| Previous Owner | Benton Marcus | $403,000 | |
| Previous Owner | Oakley Paul Mark | $325,000 | |
| Previous Owner | Oakley Paul Mark | $321,000 | |
| Previous Owner | Delaney Oakley Paul Mark | $325,000 | |
| Previous Owner | Woodmansee Irene | $0 |
Property History
| Date | Event | Price | Change | Sq Ft Price |
|---|---|---|---|---|
| 04/05/2013 04/05/13 | Sold | $545,000 | 0.0% | $179 / Sq Ft |
| 02/04/2013 02/04/13 | Pending | -- | -- | -- |
| 01/30/2013 01/30/13 | Off Market | $545,000 | -- | -- |
| 01/18/2013 01/18/13 | For Sale | $549,900 | -- | $181 / Sq Ft |
Tax History Compared to Growth
Tax History
| Year | Tax Paid | Tax Assessment Tax Assessment Total Assessment is a certain percentage of the fair market value that is determined by local assessors to be the total taxable value of land and additions on the property. | Land | Improvement |
|---|---|---|---|---|
| 2024 | $7,099 | $657,967 | $230,289 | $427,678 |
| 2023 | $6,992 | $645,066 | $225,774 | $419,292 |
| 2022 | $6,840 | $632,418 | $221,347 | $411,071 |
| 2021 | $6,833 | $620,018 | $217,007 | $403,011 |
| 2020 | $6,647 | $613,661 | $214,782 | $398,879 |
| 2019 | $6,623 | $601,629 | $210,571 | $391,058 |
| 2018 | $6,459 | $589,832 | $206,442 | $383,390 |
| 2017 | $6,272 | $578,267 | $202,394 | $375,873 |
| 2016 | $6,037 | $566,928 | $198,425 | $368,503 |
| 2015 | $5,973 | $558,412 | $195,444 | $362,968 |
| 2014 | $5,820 | $547,474 | $191,616 | $355,858 |
Agents Affiliated with this Home
-
Yolie Andrade

Seller's Agent in 2013
Yolie Andrade
RE/MAX
(909) 841-6737
23 in this area
137 Total Sales
-
Teri Mann Hooper

Buyer's Agent in 2013
Teri Mann Hooper
RE/MAX
(909) 908-7731
5 in this area
66 Total Sales
Map
Source: California Regional Multiple Listing Service (CRMLS)
MLS Number: CV13007681
APN: 1005-291-45
- 1705 Almond Tree Place
- 1730 W Alps Dr
- 1647 Carmel Cir E
- 1571 Oakdale Ct
- 1572 Wedgewood Way
- 1640 Purple Heart Place
- 1634 Crepe Myrtle Place
- 1760 Acadia Place
- 1752 Apricot Tree Place
- 1749 Franklin Tree Place
- 2003 Springcreek Cir
- 2048 Birkdale Ave
- 1992 Moonbeam Cir
- 1407 Brookdale Dr
- 1482 Bibiana Way
- 1418 Lemonwood Dr W
- 1179 W Rae Ct
- 1278 W Winslow St
- 1431 Sunrise Cir S
- 1367 W Notre Dame St
- 1568 W Clark St
- 1576 W Clark St
- 1753 Orangewood Ave
- 1554 W Clark St
- 1586 W Clark St
- 1745 Orangewood Ave
- 1581 W Clark St
- 1760 Orangewood Ave
- 1546 W Clark St
- 1594 W Clark St
- 1752 Orangewood Ave
- 1778 Orangewood Ave
- 1593 W Clark St
- 1739 Orangewood Ave
- 1748 Orangewood Ave
- 1538 W Clark St
- 1575 Ashwood Ct
- 1786 Orangewood Ave
- 1744 Orangewood Ave
- 1781 Orangewood Ave
