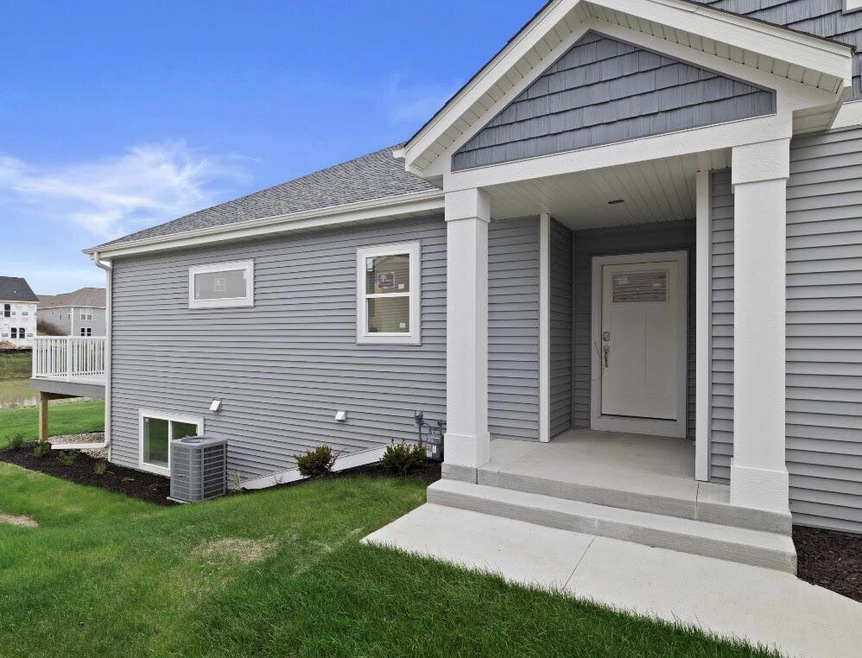
1568 Weston Ridge Rd Oconomowoc, WI 53066
Highlights
- New Construction
- 2.5 Car Attached Garage
- 1-Story Property
- Park Lawn Elementary School Rated A
- En-Suite Primary Bedroom
- Forced Air Heating and Cooling System
About This Home
As of August 2024Spacious ranch condo in Lake country! Enjoy this beautiful unit w/over 2000 sq ft of living space including finished lower level wi/ full size windows. Great room with gas fireplace adjacent to stunning kitchen w/ gorgeous quartz tops & full suite of appliances. Spacious dining room wi/cove ceiling is a great entertaining space just steps from kitchen island. Master suite offers walk-in closets & master bath featuring dual sink vanity, & huge walk in shower. Guest room, full guest bath, main floor laundry & mudroom with walk-in closet, drop zone & bench w/ hooks. 2.5 car att garage w/plenty of extra space. Location is tucked away yet 2/3 miles from restaurants, shops, groceries, hospital, beach, City Center and Oconomowoc Village Green. Fall in love w/Oconomowoc and maintenance-free life!
Last Agent to Sell the Property
Villa Realty License #59326-90 Listed on: 08/28/2023
Property Details
Home Type
- Multi-Family
Est. Annual Taxes
- $6,500
Year Built
- Built in 2023 | New Construction
HOA Fees
- $140 Monthly HOA Fees
Parking
- 2.5 Car Attached Garage
Home Design
- Duplex
- Brick Exterior Construction
- Stone Siding
- Vinyl Siding
Interior Spaces
- 2,332 Sq Ft Home
- 1-Story Property
Kitchen
- Oven
- Range
- Microwave
- Dishwasher
- Disposal
Bedrooms and Bathrooms
- 3 Bedrooms
- En-Suite Primary Bedroom
- 3 Full Bathrooms
Finished Basement
- Basement Fills Entire Space Under The House
- Basement Windows
Schools
- Oconomowoc High School
Utilities
- Forced Air Heating and Cooling System
- Heating System Uses Natural Gas
Community Details
Overview
- 20 Units
- Weston Ridge Condos
Pet Policy
- Pets Allowed
Ownership History
Purchase Details
Home Financials for this Owner
Home Financials are based on the most recent Mortgage that was taken out on this home.Purchase Details
Home Financials for this Owner
Home Financials are based on the most recent Mortgage that was taken out on this home.Similar Homes in Oconomowoc, WI
Home Values in the Area
Average Home Value in this Area
Purchase History
| Date | Type | Sale Price | Title Company |
|---|---|---|---|
| Deed | $599,000 | None Listed On Document | |
| Warranty Deed | $828,000 | Frontier Title |
Mortgage History
| Date | Status | Loan Amount | Loan Type |
|---|---|---|---|
| Previous Owner | $770,400 | New Conventional | |
| Previous Owner | $693,345 | New Conventional | |
| Previous Owner | $690,000 | Commercial |
Property History
| Date | Event | Price | Change | Sq Ft Price |
|---|---|---|---|---|
| 08/20/2024 08/20/24 | Sold | $599,000 | 0.0% | $257 / Sq Ft |
| 09/25/2023 09/25/23 | For Sale | $599,000 | 0.0% | $257 / Sq Ft |
| 09/25/2023 09/25/23 | Off Market | $599,000 | -- | -- |
| 08/28/2023 08/28/23 | For Sale | $599,000 | -- | $257 / Sq Ft |
Tax History Compared to Growth
Tax History
| Year | Tax Paid | Tax Assessment Tax Assessment Total Assessment is a certain percentage of the fair market value that is determined by local assessors to be the total taxable value of land and additions on the property. | Land | Improvement |
|---|---|---|---|---|
| 2024 | $6,500 | $570,900 | $88,100 | $482,800 |
| 2023 | $998 | $88,100 | $88,100 | $0 |
| 2022 | $1,232 | $88,100 | $88,100 | $0 |
| 2021 | $1,221 | $88,100 | $88,100 | $0 |
Agents Affiliated with this Home
-
Jennifer Villarreal
J
Seller's Agent in 2024
Jennifer Villarreal
Villa Realty
(414) 588-4420
8 in this area
40 Total Sales
-
Dawn Sarandos

Buyer's Agent in 2024
Dawn Sarandos
First Weber Inc - Waukesha
(414) 507-1574
1 in this area
49 Total Sales
Map
Source: Metro MLS
MLS Number: 1848247
APN: OCOC-0553-094
- 1588 Weston Ridge Rd
- 1548 Weston Ridge Rd
- 1280 Orchard Cir
- 954 Duchess Dr
- 1306 Grandview Ave
- 578 S Concord Rd
- 603 W Highland Ave
- 881 Summer Creek Rd
- 618 W 2nd St
- 1221 Mamerow Ln E
- 1621 Mamerow Ln W
- 1660 Mamerow Ln W
- N51W34861 W Wisconsin Ave Unit 1120
- 338 W 4th St
- 452 W South St
- 1309 Mamerow Ln W
- 956 Elderberry Rd
- 1200 Mamerow Ln W
- 960 Elderberry Rd
- 1598 Weston Ridge Rd
