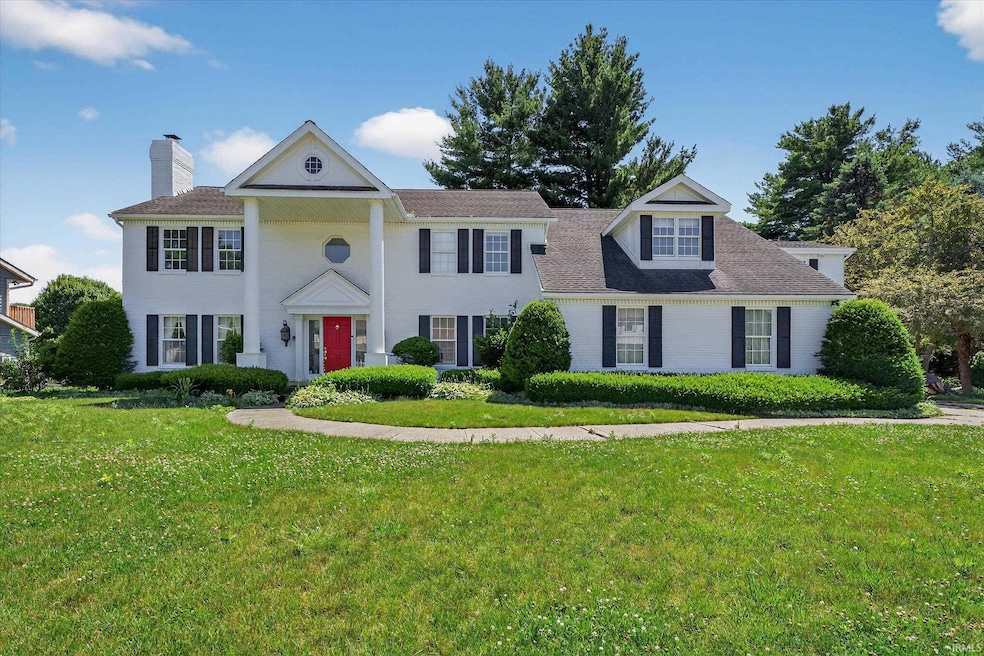
15682 Sunrise Trail Granger, IN 46530
Granger NeighborhoodEstimated payment $4,011/month
Highlights
- Golf Course View
- Fireplace in Bedroom
- Forced Air Heating and Cooling System
- Prairie Vista Elementary School Rated A
- 2 Car Attached Garage
- Level Lot
About This Home
Welcome to this spacious 5,000 sq ft brick home located on Knollwood East Golf Course in the sought-after Quail Ridge South neighborhood. With custom millwork, built-ins, and timeless craftsmanship throughout, this home offers incredible potential. The finished walk-out basement leads to a private hot tub—perfect for relaxing after a long day. While some updates may be desired, the solid construction and smart layout provide a strong foundation to personalize and make it your own. Nestled in the award-winning Penn School District and just minutes from shopping, dining, and Notre Dame, this is a rare opportunity to own a home with both character and location.
Listing Agent
Cressy & Everett - South Bend Brokerage Phone: 815-735-5936 Listed on: 07/02/2025

Home Details
Home Type
- Single Family
Est. Annual Taxes
- $6,132
Year Built
- Built in 1986
Lot Details
- 0.47 Acre Lot
- Lot Dimensions are 117x175.8
- Level Lot
HOA Fees
- $13 Monthly HOA Fees
Parking
- 2 Car Attached Garage
- Off-Street Parking
Home Design
- Brick Exterior Construction
- Poured Concrete
- Vinyl Construction Material
Interior Spaces
- 2-Story Property
- Living Room with Fireplace
- 2 Fireplaces
- Golf Course Views
Bedrooms and Bathrooms
- 5 Bedrooms
- Fireplace in Bedroom
Basement
- Walk-Out Basement
- Basement Fills Entire Space Under The House
- 1 Bathroom in Basement
Schools
- Prairie Vista Elementary School
- Schmucker Middle School
- Penn High School
Utilities
- Forced Air Heating and Cooling System
- Private Company Owned Well
- Well
- Septic System
Community Details
- Quail Ridge Subdivision
Listing and Financial Details
- Assessor Parcel Number 71-04-10-353-019.000-011
Map
Home Values in the Area
Average Home Value in this Area
Tax History
| Year | Tax Paid | Tax Assessment Tax Assessment Total Assessment is a certain percentage of the fair market value that is determined by local assessors to be the total taxable value of land and additions on the property. | Land | Improvement |
|---|---|---|---|---|
| 2024 | $5,767 | $629,800 | $107,400 | $522,400 |
| 2023 | $5,719 | $629,800 | $107,400 | $522,400 |
| 2022 | $6,425 | $642,500 | $107,400 | $535,100 |
| 2021 | $5,537 | $548,900 | $51,200 | $497,700 |
| 2020 | $4,728 | $539,000 | $81,000 | $458,000 |
| 2019 | $4,027 | $397,900 | $37,300 | $360,600 |
| 2018 | $3,855 | $379,900 | $37,300 | $342,600 |
| 2017 | $4,043 | $383,300 | $37,300 | $346,000 |
| 2016 | $4,077 | $383,300 | $37,300 | $346,000 |
| 2014 | $4,293 | $379,000 | $37,300 | $341,700 |
Property History
| Date | Event | Price | Change | Sq Ft Price |
|---|---|---|---|---|
| 08/02/2025 08/02/25 | Price Changed | $639,900 | -4.9% | $123 / Sq Ft |
| 07/02/2025 07/02/25 | For Sale | $673,000 | +49.0% | $129 / Sq Ft |
| 08/20/2018 08/20/18 | Sold | $451,750 | -1.8% | $87 / Sq Ft |
| 06/24/2018 06/24/18 | Pending | -- | -- | -- |
| 04/30/2018 04/30/18 | For Sale | $459,900 | -- | $88 / Sq Ft |
Purchase History
| Date | Type | Sale Price | Title Company |
|---|---|---|---|
| Warranty Deed | -- | None Available | |
| Warranty Deed | -- | -- | |
| Warranty Deed | -- | Metropolitan Title In Llc |
Mortgage History
| Date | Status | Loan Amount | Loan Type |
|---|---|---|---|
| Open | $165,000 | Credit Line Revolving | |
| Open | $399,900 | New Conventional | |
| Closed | $45,175 | New Conventional | |
| Closed | $361,400 | New Conventional | |
| Previous Owner | $1,150,000 | No Value Available | |
| Previous Owner | $33,000 | Credit Line Revolving | |
| Previous Owner | $320,000 | New Conventional |
Similar Homes in Granger, IN
Source: Indiana Regional MLS
MLS Number: 202525489
APN: 71-04-10-353-019.000-011
- 51110 Brenshire Ct
- 15711 Durham Way
- Lot 44 Foxboro Ct Unit 44
- 16099 Covington Pkwy
- 15171 Gossamer Trail
- 15830 Ashville Ln
- 51436 Turnwood Ln
- 16287 Barryknoll Way
- 16230 Oak Hill Blvd
- 15095 Gossamer Lot 10 Trail Unit 10
- 15065 Woodford Lot 8 Trail Unit 8
- 51167 Huntington Ln
- 14970 Woodford Lot 20 Trail Unit 20
- 14929 Trail Unit 1
- 51291 Pembridge Ct
- 0 Hidden Hills Dr Unit 12 25010102
- 15711 Lake Forest Ct
- 15212 Longford Dr
- 16177 Waterbury Bend
- 50933 Sharpstone Ct
- 2110 Beacon Pkwy
- 424 Spring Lake Blvd
- 6205 N Fir Rd
- 5726 Seneca Dr
- 5504 Town Center Dr
- 18011 Cleveland Rd
- 5630 University Park Dr
- 5305 N Main St
- 53880 Generations Dr
- 18101 Stoneridge St Unit e
- 18120 N Stoneridge Dr Unit b
- 4715 N Main St
- 4312 Hickory Rd
- 3902 Saint Andrews Cir
- 3428-3430 N Main St
- 302 Village Dr
- 3012 Edison Rd
- 1801 Irish Way
- 1752 Willis St
- 302 Runaway Bay Cir






