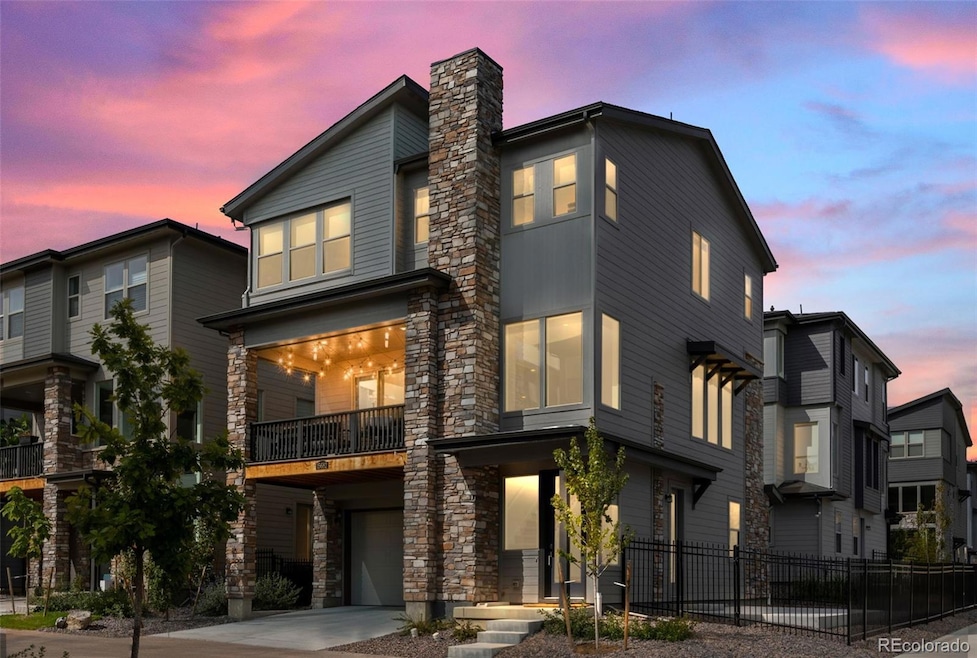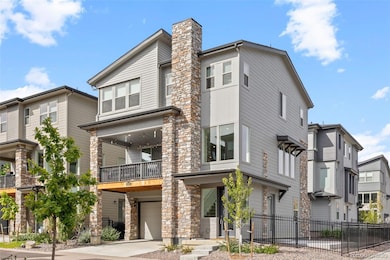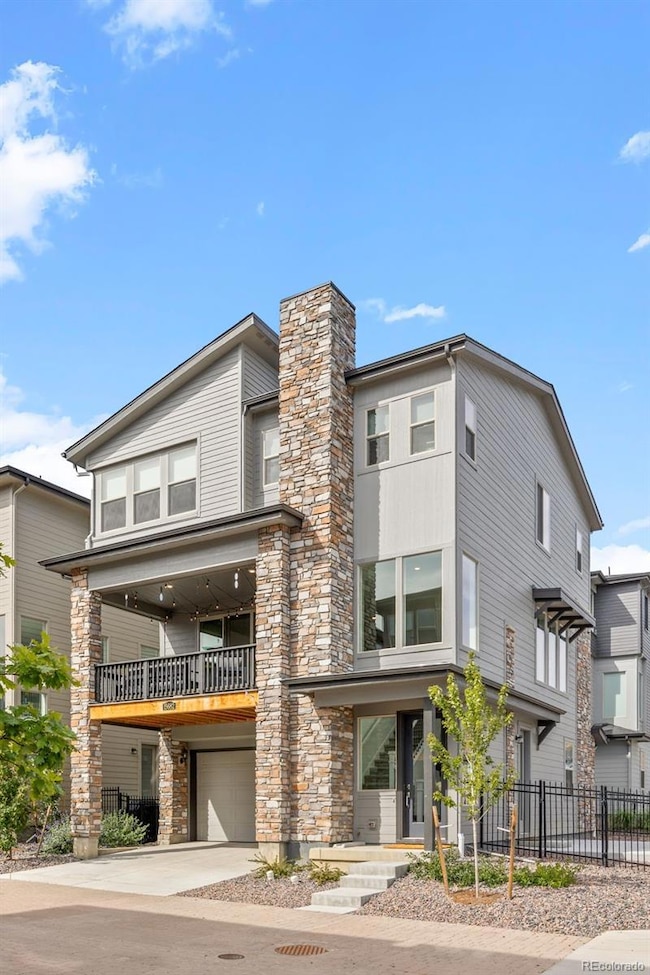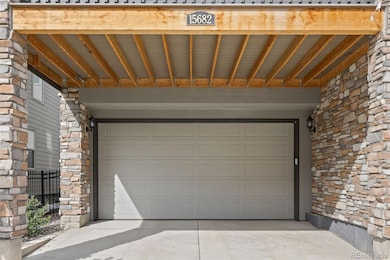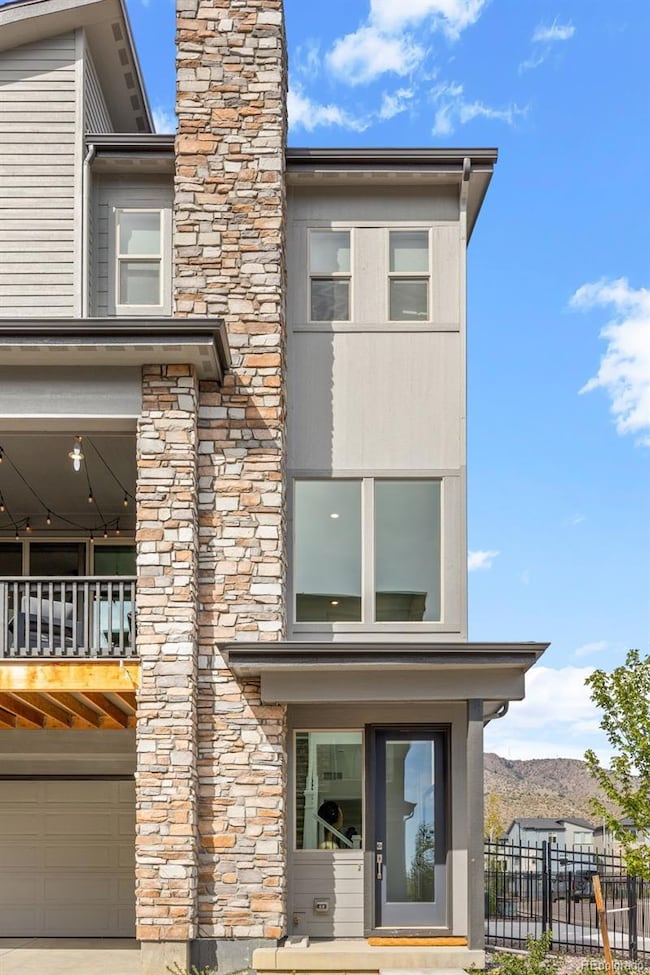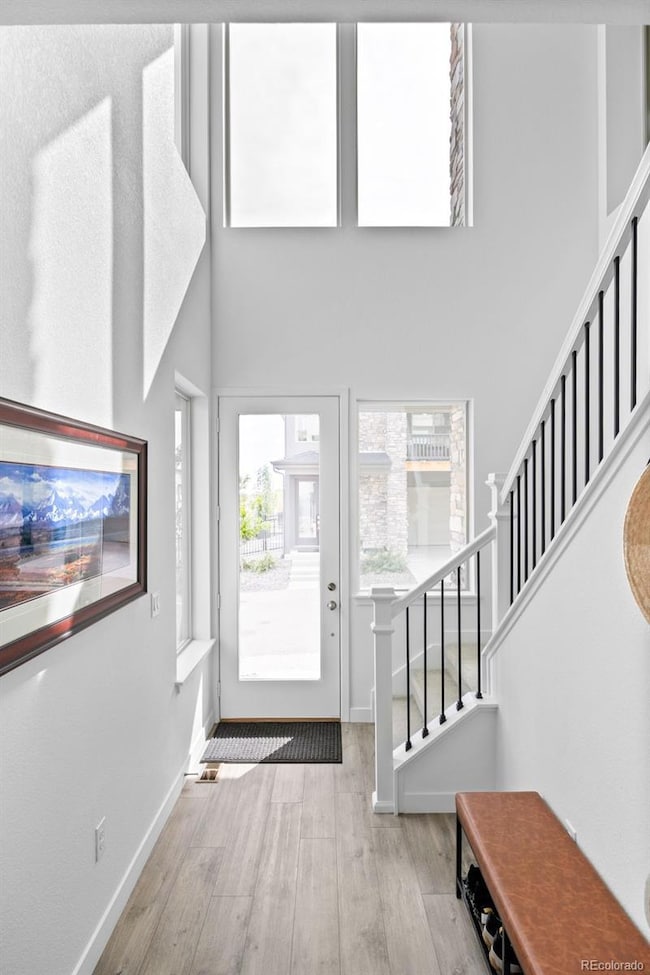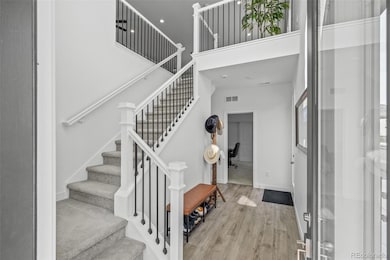15682 W Girard Ave Morrison, CO 80465
Red Rocks Ranch NeighborhoodEstimated payment $4,639/month
Highlights
- New Construction
- Located in a master-planned community
- Open Floorplan
- Dunstan Middle School Rated A-
- Primary Bedroom Suite
- 2-minute walk to Bear Creek Lake Park
About This Home
Open House October 12th 12-2. Come on by!!
Welcome to 15682 W. Girard Avenue in beautiful Morrison Colorado! This move-in-ready home in the Red Rocks Ranch community combines modern luxury with practical comfort in a gorgeous setting. With easy access to C-470 and I-70 you can get to downtown Denver or the mountains with ease. Even better is all the ways you can get out and enjoy Colorado right from your front door! Red Rocks Amphitheater, Hiking Trails and Bear Creek State Park to name just a few.
The home enjoys a very open layout perfect for entertaining. You will love cooking in the chef's kitchen featuring a huge island, quarts countertops and stainless steel appliances. The main living area connects seamlessly to the covered deck allowing indoor/outdoor living.
The primary suite features two walk in closets, en suite bathroom with dual vanities and a spa-style feel.
40K in Upgrades!! Solar panels (Fully paid for) Window Coverings, Landscaping, Upgraded Fans and Lighting, Addition of Dry Bar. Built in 2024 and with all these upgrades this home really is better than new!
Priced to sell quickly. Set a showing today.
Listing Agent
Seven6 Real Estate Brokerage Email: musserpeter@gmail.com,303-502-0086 License #100015929 Listed on: 09/23/2025
Home Details
Home Type
- Single Family
Est. Annual Taxes
- $5,229
Year Built
- Built in 2024 | New Construction
Lot Details
- 3,723 Sq Ft Lot
- Northeast Facing Home
- Landscaped
- Corner Lot
HOA Fees
- $92 Monthly HOA Fees
Parking
- 2 Car Attached Garage
Home Design
- Contemporary Architecture
- Frame Construction
- Wood Siding
- Stone Siding
Interior Spaces
- 2,360 Sq Ft Home
- 3-Story Property
- Open Floorplan
- Double Pane Windows
- Mountain Views
- Walk-Out Basement
- Laundry in unit
Kitchen
- Range
- Microwave
- Dishwasher
- Kitchen Island
- Quartz Countertops
- Disposal
Flooring
- Wood
- Carpet
- Tile
Bedrooms and Bathrooms
- Primary Bedroom Suite
- En-Suite Bathroom
- Walk-In Closet
Outdoor Features
- Balcony
- Deck
- Covered Patio or Porch
Schools
- Hutchinson Elementary School
- Dunstan Middle School
- Green Mountain High School
Utilities
- Forced Air Heating and Cooling System
- 220 Volts
- 110 Volts
- Tankless Water Heater
- Phone Available
- Cable TV Available
Additional Features
- Smoke Free Home
- Ground Level
Community Details
- Association fees include recycling, snow removal, trash
- Red Rocks Ranch Association, Phone Number (303) 420-4433
- Built by Lennar
- Red Rocks Ranch Subdivision
- Located in a master-planned community
Listing and Financial Details
- Exclusions: Personal Property excluded but negotiable.
- Assessor Parcel Number 515565
Map
Home Values in the Area
Average Home Value in this Area
Tax History
| Year | Tax Paid | Tax Assessment Tax Assessment Total Assessment is a certain percentage of the fair market value that is determined by local assessors to be the total taxable value of land and additions on the property. | Land | Improvement |
|---|---|---|---|---|
| 2024 | $4,769 | $28,802 | $12,060 | $16,742 |
| 2023 | $4,769 | $26,804 | $26,804 | $0 |
| 2022 | $721 | $4,095 | $4,095 | $0 |
| 2021 | $481 | $4,095 | $4,095 | $0 |
Property History
| Date | Event | Price | List to Sale | Price per Sq Ft |
|---|---|---|---|---|
| 09/23/2025 09/23/25 | For Sale | $779,900 | -- | $330 / Sq Ft |
Purchase History
| Date | Type | Sale Price | Title Company |
|---|---|---|---|
| Special Warranty Deed | $760,000 | None Listed On Document | |
| Special Warranty Deed | $608,200 | None Listed On Document |
Mortgage History
| Date | Status | Loan Amount | Loan Type |
|---|---|---|---|
| Open | $722,000 | New Conventional |
Source: REcolorado®
MLS Number: 6453985
APN: 40-363-09-042
- Horizon Plan at Red Rocks Ranch - The Skyline Collection
- Overlook Plan at Red Rocks Ranch - The Skyline Collection
- Boulevard Plan at Red Rocks Ranch - The Skyline Collection
- Canyon Plan at Red Rocks Ranch - The Skyline Collection
- 16123 W Dequesne Dr
- Somerton Plan at Red Rocks Ranch - The Grand Collection
- SuperHome Plan at Red Rocks Ranch - The Grand Collection
- Prescott Plan at Red Rocks Ranch - The Grand Collection
- Aspen Plan at Red Rocks Ranch - The Grand Collection
- Davis Plan at Red Rocks Ranch - The Grand Collection
- Ashbrook Plan at Red Rocks Ranch - The Monarch Collection
- Stonehaven Plan at Red Rocks Ranch - The Monarch Collection
- Springdale Plan at Red Rocks Ranch - The Monarch Collection
- Chelton Plan at Red Rocks Ranch - The Monarch Collection
- 15773 W Girard Ave
- 15692 W Eureka Ave
- 3157 S Russell St
- 3147 S Russell St
- 3127 S Russell St
- 15382 W Dequesne Ave
- 15584 W Baker Ave
- 4246 S Eldridge St Unit 206
- 13848 W Amherst Dr
- 2720 S Cole Ct
- 13884 W Marlowe Cir
- 12992 W Jewell Cir
- 4816 S Zang Way
- 12828 W Adriatic Ave
- 4709 S Ward Way
- 13195 W Progress Cir
- 11883 W Marlowe Place
- 5355 S Alkire Cir
- 3505 S Nelson Cir
- 11736 W Chenango Dr
- 10117 W Dartmouth Place
- 1187 S Beech Dr
- 1819 S Union Blvd Unit D
- 10351 W Girton Dr Unit 203
- 2605 S Miller Dr
- 10228 W Dartmouth Ave
