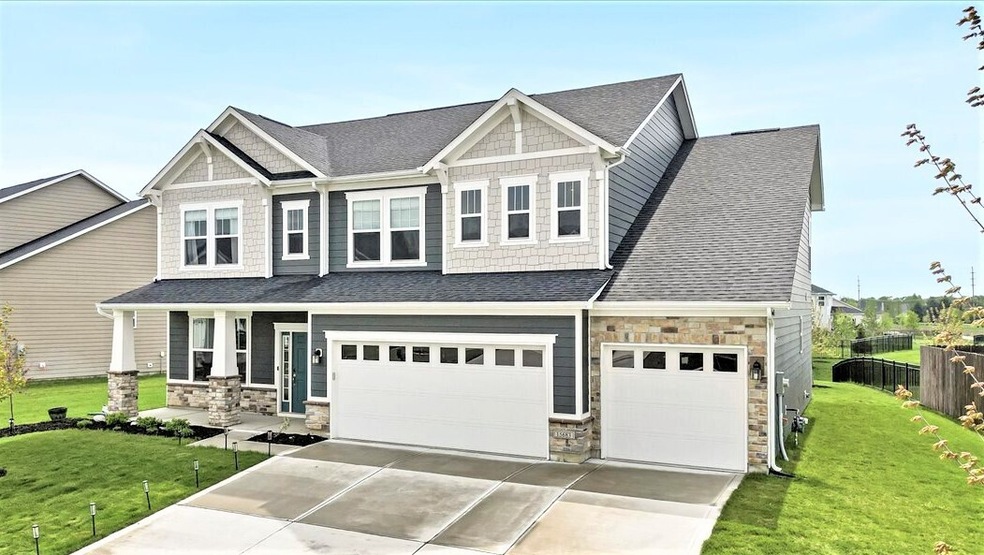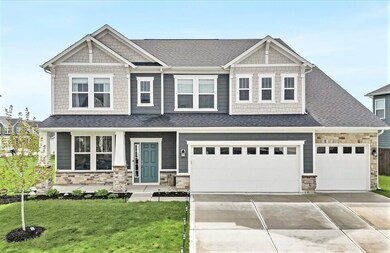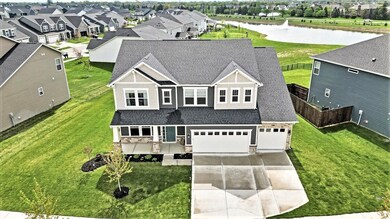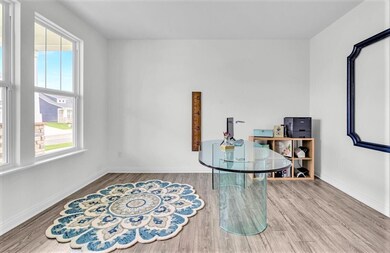
15683 W Rail Dr Westfield, IN 46074
Highlights
- Home fronts a pond
- Pond View
- Main Floor Bedroom
- Shamrock Springs Elementary School Rated A-
- Craftsman Architecture
- Covered patio or porch
About This Home
As of August 2024Would you like a 2.99% mortgage rate? ASSUMABLE FHA MORTGAGE on this property, let your senses experience a premium equipped and well maintained home, start with upgraded front elevation & extended entry foyer, private office, rich low maint luxury vinyl floor on main lev, impressive gourmet kit dripping with hi-end appl, Samsung Family Hub Refrig w/ auto-fill infusible water pitcher and flex drawer, Display Hub lets you see inside your refrigerator, manage your activity calendars, stream music, ask Alexa, see who's at the front door and much more, /quartz tops/premium soft close cabs/over-sized island, huge pantry w/outlet, raised hearth w/stunning gas firepl & surround, wrought iron staircase w/stained rail, window pkg floods the home with sunshine while you enjoy the water view, covered patio. Main lev guest bedrm w/direct access to full bath, upper lev optional hi-grade carpet & pad, upgraded fixtures, mirrors, lighting, Wifi operated appliances, front door, mud rm bench, finished storage, 3 auto bay & more!
Last Agent to Sell the Property
F.C. Tucker Company Brokerage Email: dglascock@talktotucker.com License #RB14024892 Listed on: 04/30/2024

Last Buyer's Agent
Tina Smith
CENTURY 21 Scheetz

Home Details
Home Type
- Single Family
Est. Annual Taxes
- $4,626
Year Built
- Built in 2021
Lot Details
- 0.25 Acre Lot
- Home fronts a pond
- Landscaped with Trees
HOA Fees
- $72 Monthly HOA Fees
Parking
- 3 Car Attached Garage
- Garage Door Opener
Home Design
- Craftsman Architecture
- Slab Foundation
- Cement Siding
- Stone
Interior Spaces
- 2-Story Property
- Woodwork
- Tray Ceiling
- Paddle Fans
- Gas Log Fireplace
- Thermal Windows
- Vinyl Clad Windows
- Window Screens
- Entrance Foyer
- Great Room with Fireplace
- Combination Kitchen and Dining Room
- Pond Views
- Attic Access Panel
- Laundry on upper level
Kitchen
- Eat-In Kitchen
- Breakfast Bar
- Double Oven
- Gas Cooktop
- Range Hood
- Microwave
- Dishwasher
- Kitchen Island
- Disposal
Bedrooms and Bathrooms
- 5 Bedrooms
- Main Floor Bedroom
- Walk-In Closet
Home Security
- Smart Locks
- Fire and Smoke Detector
Outdoor Features
- Covered patio or porch
Schools
- Shamrock Springs Elementary School
- Westfield Middle School
- Westfield Intermediate School
- Westfield High School
Utilities
- Forced Air Heating System
- Heating System Uses Gas
- Programmable Thermostat
- Electric Water Heater
Community Details
- Association fees include home owners, insurance, snow removal, walking trails
- Association Phone (317) 875-5600
- West Rail At The Station Subdivision
- Property managed by Association Services of Indiana
Listing and Financial Details
- Tax Lot 89
- Assessor Parcel Number 290910021015000015
- Seller Concessions Not Offered
Ownership History
Purchase Details
Home Financials for this Owner
Home Financials are based on the most recent Mortgage that was taken out on this home.Purchase Details
Home Financials for this Owner
Home Financials are based on the most recent Mortgage that was taken out on this home.Similar Homes in Westfield, IN
Home Values in the Area
Average Home Value in this Area
Purchase History
| Date | Type | Sale Price | Title Company |
|---|---|---|---|
| Warranty Deed | -- | None Listed On Document | |
| Quit Claim Deed | $549,900 | None Listed On Document | |
| Warranty Deed | $549,900 | None Listed On Document | |
| Warranty Deed | $448,456 | None Available |
Mortgage History
| Date | Status | Loan Amount | Loan Type |
|---|---|---|---|
| Open | $132,000 | Credit Line Revolving | |
| Open | $363,341 | FHA | |
| Closed | $363,341 | FHA | |
| Previous Owner | $386,141 | FHA |
Property History
| Date | Event | Price | Change | Sq Ft Price |
|---|---|---|---|---|
| 08/30/2024 08/30/24 | Sold | $549,900 | 0.0% | $177 / Sq Ft |
| 07/11/2024 07/11/24 | Pending | -- | -- | -- |
| 06/23/2024 06/23/24 | Price Changed | $549,900 | -0.9% | $177 / Sq Ft |
| 06/12/2024 06/12/24 | Price Changed | $555,000 | -0.9% | $179 / Sq Ft |
| 04/30/2024 04/30/24 | For Sale | $560,000 | -- | $180 / Sq Ft |
Tax History Compared to Growth
Tax History
| Year | Tax Paid | Tax Assessment Tax Assessment Total Assessment is a certain percentage of the fair market value that is determined by local assessors to be the total taxable value of land and additions on the property. | Land | Improvement |
|---|---|---|---|---|
| 2024 | $5,337 | $468,700 | $86,700 | $382,000 |
| 2023 | $5,402 | $468,700 | $86,700 | $382,000 |
| 2022 | $4,626 | $398,800 | $86,700 | $312,100 |
| 2021 | $65 | $600 | $600 | $0 |
Agents Affiliated with this Home
-
Dean Glascock

Seller's Agent in 2024
Dean Glascock
F.C. Tucker Company
(317) 716-7008
9 in this area
144 Total Sales
-

Buyer's Agent in 2024
Tina Smith
CENTURY 21 Scheetz
(317) 339-6097
17 in this area
177 Total Sales
Map
Source: MIBOR Broker Listing Cooperative®
MLS Number: 21976083
APN: 29-09-10-021-015.000-015
- 15515 Alameda Place
- 15528 Bowie Dr
- 15421 Bowie Dr
- 15329 Smithfield Dr
- 720 Bucksport Ln
- 15557 Starflower Dr
- 15844 Nocturne Dr
- 15628 Allegro Dr
- 15717 Hush Hickory Bend
- 1307 W 161st St
- 15873 Hush Hickory Bend
- 15596 Edenvale Dr
- 1029 Bridgeport Dr
- 1505 Avondale Dr
- 715 Stockbridge Dr
- 1521 Avondale Dr
- 1534 Cloverdon Dr
- 1404 Rosebank Dr
- 734 Richland Way
- 1648 Rossmay Dr






