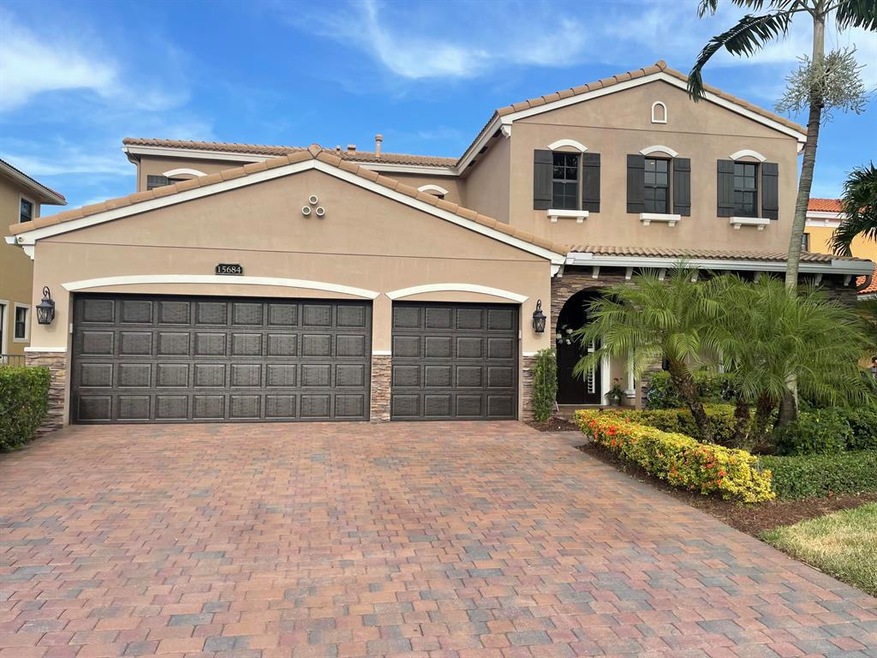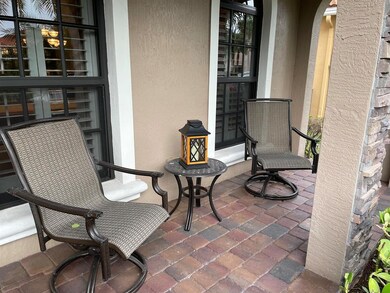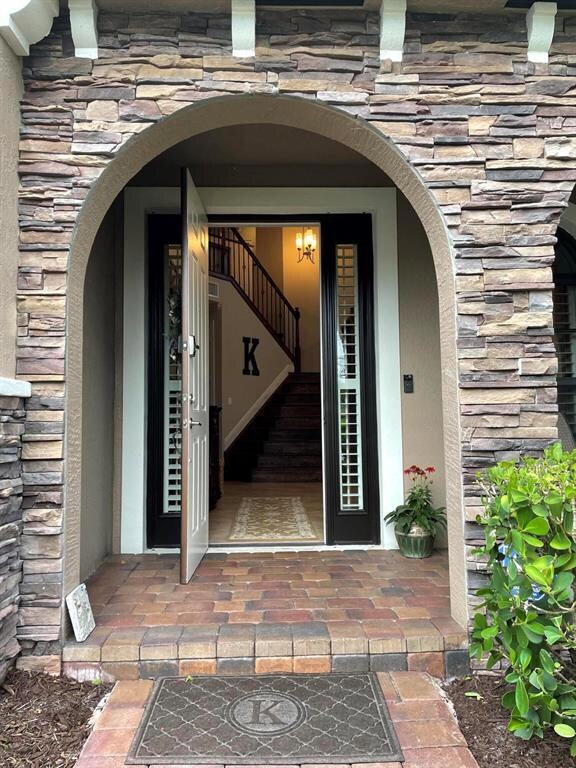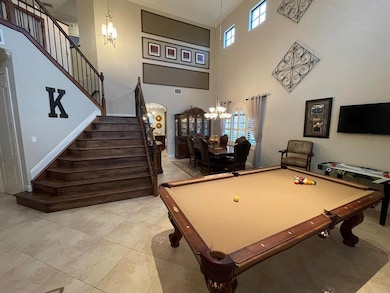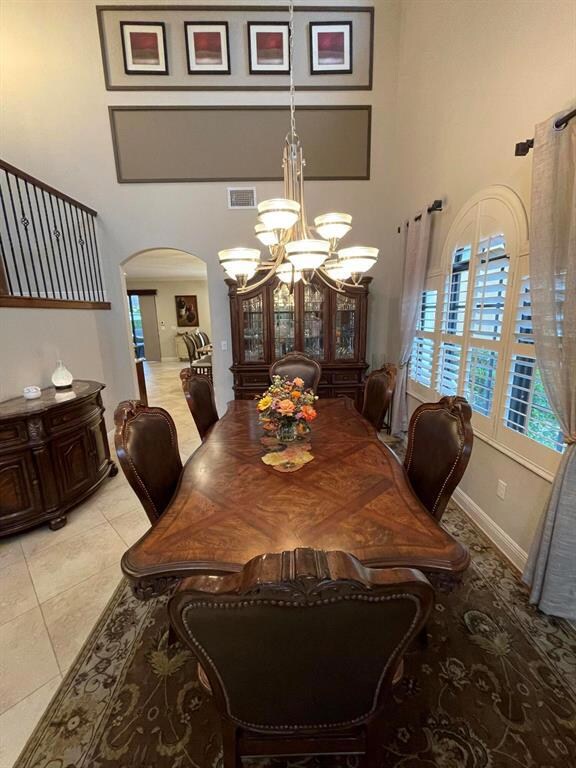
15684 Glencrest Ave Delray Beach, FL 33446
Estimated Value: $1,224,000 - $1,503,000
Highlights
- Gated with Attendant
- Home Theater
- Golf Course View
- Spanish River Community High School Rated A+
- Free Form Pool
- Clubhouse
About This Home
As of October 2022Beautiful Estate Home with 4 Bedroom, 4.5 Baths, Movie Room, 3 Car Garage sitting on .28 Acres of beautifully landscaped Oasis style backyard. Free form salt water pool (36' x 18') , deck jets, wireless controlled heater & spa with all new pool and pump systems. Partial Golf view also includes Tiki Hut and Bar (18' x 26' ) outfitted with Full outdoor kitchen (36'' Blaze Grill, Ice machine, Refrigerator, Wine Cooler, TV and Sonos speakers). Swat Mosquito System, Whole house water conditioner system, 22KW Whole House Natural Gas Generac Generator with 2 Rheem ''Hi-Efficiency'' 16 Seer Condensers - 3 Ton & 4 Ton Units (2018 Installed). Natural Stone in front of house and living room. Wood staircase, impact windows, Nest thermostat and ADT alarm system, upgraded appliances. A rated schools.
Last Agent to Sell the Property
Waterfront & Estate Properties License #3478155 Listed on: 08/23/2022
Last Buyer's Agent
Christopher Searle
C .S. Realty Inc
Home Details
Home Type
- Single Family
Est. Annual Taxes
- $8,919
Year Built
- Built in 2011
Lot Details
- 0.28 Acre Lot
- Fenced
- Sprinkler System
- Property is zoned PUD
HOA Fees
- $483 Monthly HOA Fees
Parking
- 3 Car Attached Garage
- Garage Door Opener
- Driveway
Property Views
- Golf Course
- Pool
Home Design
- Spanish Tile Roof
- Tile Roof
Interior Spaces
- 3,591 Sq Ft Home
- 2-Story Property
- High Ceiling
- Blinds
- Entrance Foyer
- Family Room
- Open Floorplan
- Home Theater
- Loft
- Attic
Kitchen
- Breakfast Area or Nook
- Eat-In Kitchen
- Built-In Oven
- Gas Range
- Microwave
- Ice Maker
- Dishwasher
- Disposal
Flooring
- Wood
- Laminate
- Tile
Bedrooms and Bathrooms
- 4 Bedrooms
- Split Bedroom Floorplan
- Walk-In Closet
Laundry
- Laundry Room
- Dryer
- Washer
Home Security
- Home Security System
- Impact Glass
- Fire and Smoke Detector
Pool
- Free Form Pool
- Saltwater Pool
- Fence Around Pool
- Pool Equipment or Cover
Outdoor Features
- Patio
- Outdoor Grill
Utilities
- Central Heating and Cooling System
- Gas Water Heater
- Water Softener is Owned
- Cable TV Available
Listing and Financial Details
- Assessor Parcel Number 00424620180000180
Community Details
Overview
- Association fees include management, common areas, cable TV, ground maintenance, pool(s), recreation facilities, security, trash
- Grand Haven At Linton Blv Subdivision
Recreation
- Community Basketball Court
- Community Pool
Additional Features
- Clubhouse
- Gated with Attendant
Ownership History
Purchase Details
Home Financials for this Owner
Home Financials are based on the most recent Mortgage that was taken out on this home.Purchase Details
Home Financials for this Owner
Home Financials are based on the most recent Mortgage that was taken out on this home.Purchase Details
Home Financials for this Owner
Home Financials are based on the most recent Mortgage that was taken out on this home.Purchase Details
Similar Homes in Delray Beach, FL
Home Values in the Area
Average Home Value in this Area
Purchase History
| Date | Buyer | Sale Price | Title Company |
|---|---|---|---|
| Narekian Thomas S | $1,460,000 | -- | |
| Koutrakos Nicholas | -- | None Available | |
| Koutrakos Nicholas | $546,090 | North American Title Company | |
| Lennar Homes Llc | $650,000 | Attorney |
Mortgage History
| Date | Status | Borrower | Loan Amount |
|---|---|---|---|
| Previous Owner | Koutrakos Nicholas | $377,000 | |
| Previous Owner | Koutrakos Nicholas | $250,000 | |
| Previous Owner | Koutrakos Tabitha F | $250,000 | |
| Previous Owner | Koutrakos Nicholas | $75,000 | |
| Previous Owner | Koutrakos Nicholas | $415,000 | |
| Previous Owner | Koutrakos Nicholas | $417,000 |
Property History
| Date | Event | Price | Change | Sq Ft Price |
|---|---|---|---|---|
| 10/06/2022 10/06/22 | Sold | $1,460,000 | -11.5% | $407 / Sq Ft |
| 08/23/2022 08/23/22 | For Sale | $1,649,995 | -- | $459 / Sq Ft |
Tax History Compared to Growth
Tax History
| Year | Tax Paid | Tax Assessment Tax Assessment Total Assessment is a certain percentage of the fair market value that is determined by local assessors to be the total taxable value of land and additions on the property. | Land | Improvement |
|---|---|---|---|---|
| 2024 | $14,723 | $917,230 | -- | -- |
| 2023 | $14,397 | $890,515 | $378,427 | $672,398 |
| 2022 | $8,948 | $546,231 | $0 | $0 |
| 2021 | $8,919 | $530,321 | $0 | $0 |
| 2020 | $8,866 | $522,999 | $0 | $0 |
| 2019 | $8,765 | $511,240 | $0 | $0 |
| 2018 | $8,332 | $501,708 | $0 | $0 |
| 2017 | $8,262 | $491,389 | $0 | $0 |
| 2016 | $8,296 | $481,282 | $0 | $0 |
| 2015 | $8,506 | $477,936 | $0 | $0 |
| 2014 | $8,529 | $474,143 | $0 | $0 |
Agents Affiliated with this Home
-
Nick Koutrakos
N
Seller's Agent in 2022
Nick Koutrakos
Waterfront & Estate Properties
(561) 756-2884
1 Total Sale
-
C
Buyer's Agent in 2022
Christopher Searle
C .S. Realty Inc
-
CHRISTOPHER SEARLE
C
Buyer's Agent in 2022
CHRISTOPHER SEARLE
C .S. Realty Inc
(954) 644-2850
30 Total Sales
Map
Source: BeachesMLS
MLS Number: R10826812
APN: 00-42-46-20-18-000-0180
- 15822 Loch Maree Ln Unit 3206
- 15854 Loch Maree Ln Unit 2804
- 15783 Loch Maree Ln Unit 5101
- 15774 Loch Maree Ln Unit 3801
- 15687 Loch Maree Ln Unit 2404
- 15678 Loch Maree 6102 Ln Unit 6102
- 8040 Summer Shores Dr
- 8100 Summer Shores Dr
- 15694 Loch Maree Ln Unit 5904
- 15702 Loch Maree Ln Unit 5804
- 16010 Rosecroft Terrace
- 8045 Clear Shores Cir
- 15318 W Tranquility Lake Dr
- 8 Valencia Unit A
- 8426 Sawpine Rd
- 8410 Sawpine Rd
- 7749 Glendevon Ln
- 7677 Glendevon Ln Unit 1705
- 16106 Rosecroft Terrace
- 8387 Sawpine Rd
- 15684 Glencrest Ave
- 15676 Glencrest Ave
- 15692 Glencrest Ave
- 15668 Glencrest Ave
- 15700 Glencrest Ave
- 15660 Glencrest Ave
- 15687 Glencrest Ave
- 15679 Glencrest Ave
- 15695 Glencrest Ave
- 15671 Glencrest Ave
- 15716 Glencrest Ave
- 15663 Glencrest Ave
- 15652 Glencrest Ave
- 15655 Glencrest Ave
- 15711 Glencrest Ave
- 7921 Dundee Ln
- 15724 Glencrest Ave
- 15647 Glencrest Ave
- 7913 Dundee Ln
- 15639 Glencrest Ave
