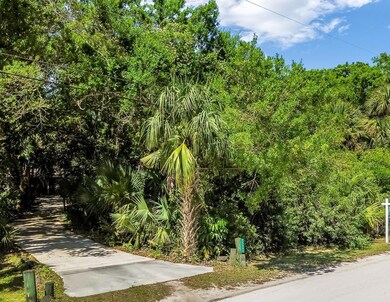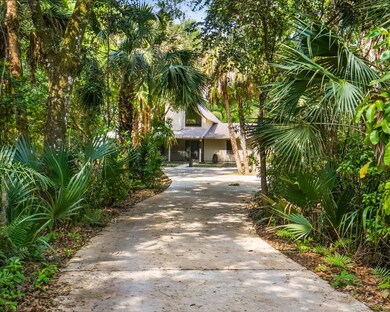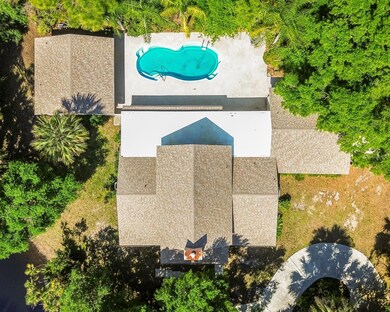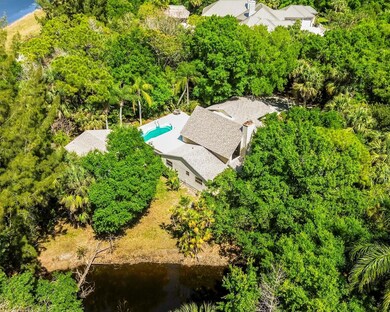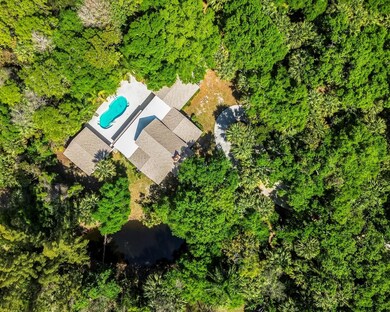
15689 89th Ave N West Palm Beach, FL 33418
Palm Beach Country Estates NeighborhoodHighlights
- 30 Feet of Waterfront
- Fiberglass Pool
- Vaulted Ceiling
- William T. Dwyer High School Rated A-
- Maid or Guest Quarters
- Garden View
About This Home
As of April 2025SECLUDED OVERSIZED 1.7AC LOT ~ 3 BED-2.5 BATH Main Home & SEPARATE 1/1 GUEST HS with Kitchnette ~ Nestled Among Mature Oak/Sabal Palm Hammock with its own FISHING POND ~ 218’ Frontage along C18 Canal & The BLUEGIL TRAIL ~ An Outdoor Enthusiasts Dream ~ Hiking, Biking, Horseback Riding & Canoeing From Your Back Door ~ UNIQUE A-FRAME DESIGN ~ 2686SF Under Air (BothBldgs) ~ NEW 2024 Roofs ~ FRESH NEW Paint IN & OUT ~ BRAND NEW CARPET ~ Wood-Burning FIREPLACE with Soaring 24’ CORAL ROCK Mantel ~ SPACIOUS OPEN LOFT w/Wet Bar & Half Bath (Super Office, Playroom, Den, Gym or 4th Bed Potential) ~ GRANITE COUNTERS in Kitchen ~ SCREENED Porches Front & Back ~ OVERSIZED 2Car Garage ~ Jupiter Public Water ~ SIRWCD Maintained Road/Drainage ~ AG Zoned ~
Last Agent to Sell the Property
Metro Premier Properties License #502471 Listed on: 03/08/2025
Home Details
Home Type
- Single Family
Est. Annual Taxes
- $5,279
Year Built
- Built in 1988
Lot Details
- 1.7 Acre Lot
- Lot Dimensions are 218 x 350
- 30 Feet of Waterfront
- East Facing Home
- Oversized Lot
- Property is zoned AR
Parking
- 2 Car Attached Garage
- Garage Door Opener
- Driveway
- Guest Parking
Property Views
- Garden
- Pool
Home Design
- Studio
- Frame Construction
- Shingle Roof
- Composition Roof
- Wood Siding
Interior Spaces
- 2,685 Sq Ft Home
- 2-Story Property
- Central Vacuum
- Vaulted Ceiling
- Ceiling Fan
- Fireplace
- Awning
- Single Hung Metal Windows
- Sliding Windows
- Casement Windows
- French Doors
- Florida or Dining Combination
- Den
- Sun or Florida Room
- Utility Room
Kitchen
- Eat-In Kitchen
- Breakfast Bar
- Self-Cleaning Oven
- Electric Range
- Microwave
- Ice Maker
- Dishwasher
- Kitchen Island
- Disposal
Flooring
- Carpet
- Tile
Bedrooms and Bathrooms
- 4 Main Level Bedrooms
- Split Bedroom Floorplan
- Walk-In Closet
- Maid or Guest Quarters
- In-Law or Guest Suite
Laundry
- Laundry Room
- Dryer
- Washer
- Laundry Tub
Pool
- Fiberglass Pool
- Free Form Pool
- Outdoor Shower
Outdoor Features
- Patio
Schools
- Marsh Pointe Elementary School
- Independence Middle School
- William T. Dwyer High School
Utilities
- Central Heating and Cooling System
- Electric Water Heater
- Septic Tank
- Cable TV Available
Listing and Financial Details
- Assessor Parcel Number 00424117000003680
Community Details
Overview
- Palm Beach Country Estates Subdivision, Secluded Tropical Oasis Floorplan
Recreation
- Park
Ownership History
Purchase Details
Home Financials for this Owner
Home Financials are based on the most recent Mortgage that was taken out on this home.Purchase Details
Home Financials for this Owner
Home Financials are based on the most recent Mortgage that was taken out on this home.Similar Homes in West Palm Beach, FL
Home Values in the Area
Average Home Value in this Area
Purchase History
| Date | Type | Sale Price | Title Company |
|---|---|---|---|
| Warranty Deed | $925,000 | Threshold Title & Escrow | |
| Warranty Deed | $925,000 | Threshold Title & Escrow | |
| Warranty Deed | $189,000 | -- |
Mortgage History
| Date | Status | Loan Amount | Loan Type |
|---|---|---|---|
| Open | $635,000 | New Conventional | |
| Closed | $635,000 | New Conventional | |
| Previous Owner | $50,000 | Credit Line Revolving | |
| Previous Owner | $151,200 | No Value Available |
Property History
| Date | Event | Price | Change | Sq Ft Price |
|---|---|---|---|---|
| 04/25/2025 04/25/25 | Sold | $925,000 | -4.5% | $345 / Sq Ft |
| 03/30/2025 03/30/25 | Pending | -- | -- | -- |
| 03/08/2025 03/08/25 | For Sale | $969,000 | -- | $361 / Sq Ft |
Tax History Compared to Growth
Tax History
| Year | Tax Paid | Tax Assessment Tax Assessment Total Assessment is a certain percentage of the fair market value that is determined by local assessors to be the total taxable value of land and additions on the property. | Land | Improvement |
|---|---|---|---|---|
| 2024 | $5,161 | $245,169 | -- | -- |
| 2023 | $5,279 | $238,028 | $0 | $0 |
| 2022 | $5,411 | $231,095 | $0 | $0 |
| 2021 | $5,332 | $224,364 | $0 | $0 |
| 2020 | $5,304 | $221,266 | $0 | $0 |
| 2019 | $5,298 | $216,291 | $0 | $0 |
| 2018 | $5,297 | $212,258 | $0 | $0 |
| 2017 | $5,061 | $207,892 | $0 | $0 |
| 2016 | $5,009 | $203,616 | $0 | $0 |
| 2015 | $5,100 | $202,201 | $0 | $0 |
| 2014 | $5,061 | $200,596 | $0 | $0 |
Agents Affiliated with this Home
-

Seller's Agent in 2025
Deborah Goedde
Metro Premier Properties
(954) 229-1900
1 in this area
23 Total Sales
-
J
Seller Co-Listing Agent in 2025
James Balarillo
Metro Premier Properties
(954) 859-2100
1 in this area
10 Total Sales
-
T
Buyer's Agent in 2025
Tim Frater
Frater Realty LLC
(561) 722-5761
1 in this area
69 Total Sales
Map
Source: BeachesMLS (Greater Fort Lauderdale)
MLS Number: F10490231
APN: 00-42-41-17-00-000-3680
- 15742 91st Terrace N
- 15857 87th Trail N
- 8852 154th Rd N
- 8671 155th Place N
- 8623 159th Ct N
- 15214 87th Trail N
- 15340 93rd Ln N
- 15629 95th Ave N
- 15133 87th Trail N
- 15687 83rd Way N
- Xxxx 95th Ave N
- 8397 159th Ct N
- 15383 83rd Way N
- 15386 83rd Way N
- 9205 Patricia Ln
- 9544 Mockingbird Trail
- 9897 Sandy Run
- 8212 150th Ct N
- 15864 78th Dr N
- 15315 78th Dr N

