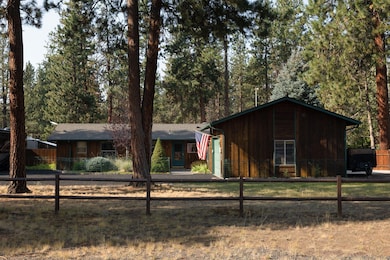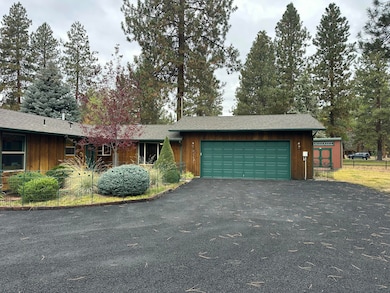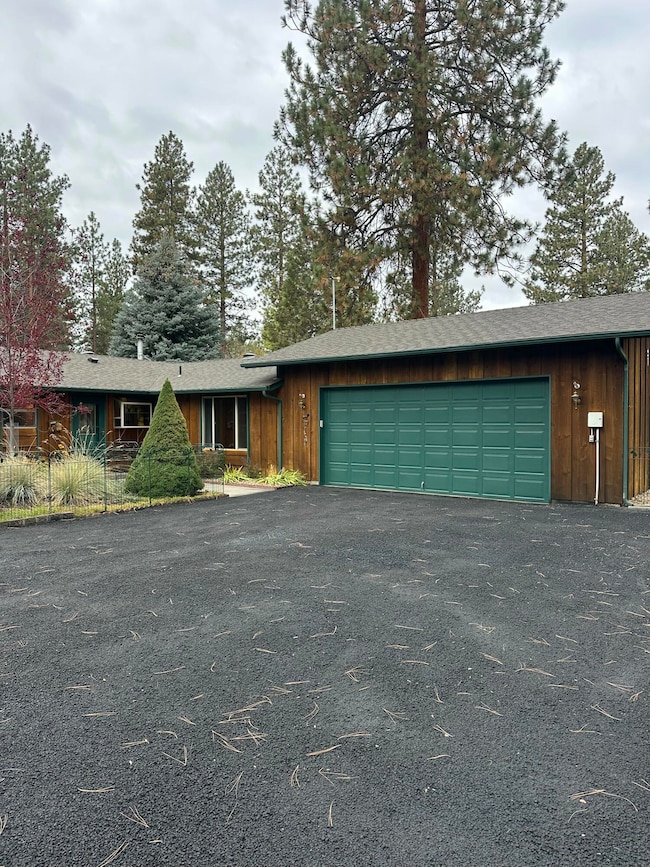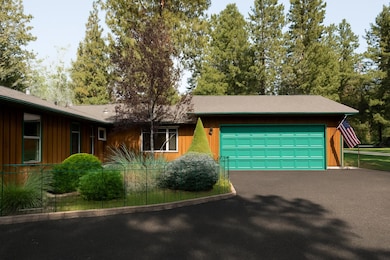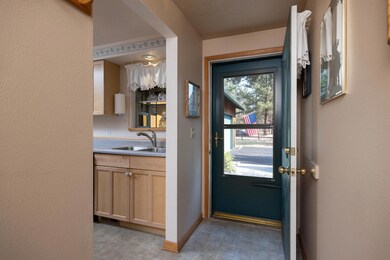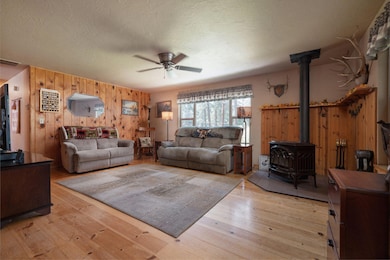15689 Paddock Green Sisters, OR 97759
Estimated payment $4,029/month
Highlights
- Greenhouse
- Spa
- Craftsman Architecture
- Sisters Elementary School Rated A-
- RV Access or Parking
- Deck
About This Home
This is hands-down one of the most well-maintained homes you'll ever step into—truly cared for with a level of love and attention that's rare to find. While it may be an older home, it shines with pride of ownership inside and out. Located in a highly desirable subdivision, the entire subdivision is Firewise certified, offering peace of mind in every season. The property itself is a dream—meticulously landscaped with a 7-zone sprinkler system, fenced yard, Fiberon composite deck, and a newly chip-sealed and coated driveway with plenty of parking. An RV hookup and dump station make it perfect for adventurers. Inside, you'll find beautiful pine floors, a cozy yet functional layout, and an actual two-car insulated garage (yes—it really fits two cars comfortably!): 3 bedrooms plus a bonus room. Significant upgrades have been taken care of, including a newer roof (2017), a septic tank replaced in 2020, and a fully restored drainfield. Mt. Bachelor and HooDoo close by.
Home Details
Home Type
- Single Family
Est. Annual Taxes
- $3,780
Year Built
- Built in 1977
Lot Details
- 0.93 Acre Lot
- Drip System Landscaping
- Level Lot
- Front and Back Yard Sprinklers
- Property is zoned RR10, RR10
HOA Fees
- $25 Monthly HOA Fees
Parking
- 2 Car Garage
- Garage Door Opener
- Driveway
- RV Access or Parking
Home Design
- Craftsman Architecture
- Traditional Architecture
- Stem Wall Foundation
- Frame Construction
- Composition Roof
Interior Spaces
- 1,616 Sq Ft Home
- 1-Story Property
- Ceiling Fan
- Wood Burning Fireplace
- Double Pane Windows
- Low Emissivity Windows
- Vinyl Clad Windows
- Living Room with Fireplace
- Dining Room
- Bonus Room
- Territorial Views
Kitchen
- Oven
- Range
- Microwave
- Dishwasher
- Laminate Countertops
Flooring
- Wood
- Carpet
- Laminate
Bedrooms and Bathrooms
- 3 Bedrooms
- Linen Closet
- 2 Full Bathrooms
Home Security
- Carbon Monoxide Detectors
- Fire and Smoke Detector
Eco-Friendly Details
- Sprinklers on Timer
Outdoor Features
- Spa
- Courtyard
- Deck
- Covered Patio or Porch
- Greenhouse
- Shed
Schools
- Sisters Elementary School
- Sisters Middle School
- Sisters High School
Utilities
- Forced Air Heating and Cooling System
- Heating System Uses Wood
- Heat Pump System
- Private Water Source
- Water Heater
- Private Sewer
- Leach Field
- Phone Available
- Cable TV Available
Listing and Financial Details
- Exclusions: Washer/Dryer
- Tax Lot 2000
- Assessor Parcel Number 135229
Community Details
Overview
- Squaw Back Woods Subdivision
- The community has rules related to covenants, conditions, and restrictions
- Property is near a preserve or public land
Recreation
- Snow Removal
Security
- Building Fire-Resistance Rating
Map
Home Values in the Area
Average Home Value in this Area
Tax History
| Year | Tax Paid | Tax Assessment Tax Assessment Total Assessment is a certain percentage of the fair market value that is determined by local assessors to be the total taxable value of land and additions on the property. | Land | Improvement |
|---|---|---|---|---|
| 2025 | $3,900 | $247,320 | -- | -- |
| 2024 | $3,780 | $240,120 | -- | -- |
| 2023 | $3,674 | $233,130 | $0 | $0 |
| 2022 | $3,389 | $219,750 | $0 | $0 |
| 2021 | $3,408 | $213,350 | $0 | $0 |
| 2020 | $3,238 | $213,350 | $0 | $0 |
| 2019 | $3,023 | $197,920 | $0 | $0 |
| 2018 | $2,927 | $192,160 | $0 | $0 |
| 2017 | $2,838 | $186,570 | $0 | $0 |
| 2016 | $2,803 | $181,140 | $0 | $0 |
| 2015 | $2,628 | $175,870 | $0 | $0 |
| 2014 | $2,543 | $170,750 | $0 | $0 |
Property History
| Date | Event | Price | List to Sale | Price per Sq Ft |
|---|---|---|---|---|
| 10/14/2025 10/14/25 | Price Changed | $699,900 | -5.4% | $433 / Sq Ft |
| 09/30/2025 09/30/25 | Price Changed | $740,000 | -1.3% | $458 / Sq Ft |
| 09/16/2025 09/16/25 | For Sale | $750,000 | -- | $464 / Sq Ft |
Purchase History
| Date | Type | Sale Price | Title Company |
|---|---|---|---|
| Interfamily Deed Transfer | -- | None Available |
Source: Oregon Datashare
MLS Number: 220209321
APN: 135229
- 69987 W Meadow Pkwy
- 69440 Crooked Horseshoe Rd
- 69947 Meadow View Rd
- 16091 Old Juniper Rd
- 69223 Crooked Horseshoe Rd
- 69856 Camp Polk Rd
- 230 E Diamond Peak Ave Unit 32
- 390 E Diamond Peak Ave
- 110 W Heising Dr
- 271 E Diamond Peak Ave
- 351 E Diamond Peak Ave
- 411 E Diamond Peak Ave
- 157 W Heising Dr
- 191 W Clearpine Dr
- 1060 N Bluebird St
- 242 W Lundgren Mill Dr
- 282 W Lundgren Mill Dr
- 69322 Hackamore
- 69388 Tollgate Rd
- 69960 Camp Polk Rd
- 210 N Woodson St
- 14579 Crossroads Loop
- 31401 Lovegren Ln Unit 1
- 11043 Village Loop Unit ID1330989P
- 1485 Murrelet Dr Unit Bonus Room Apartment
- 13400 SW Cinder Dr
- 4399 SW Coyote Ave
- 1640 SW 35th St
- 2960 NW Northwest Way
- 3750 SW Badger Ave
- 4633 SW 37th St
- 3759 SW Badger Ave
- 532 SW Rimrock Way
- 418 NW 17th St Unit 3
- 1950 SW Umatilla Ave
- 3025 NW 7th St
- 1329 SW Pumice Ave
- 787 NW Canal Blvd
- 748 NE Oak Place Unit 748 NE Oak Place, Redmond, OR 97756
- 748 NE Oak Place Unit 748 NE Oak Place, Redmond, OR 97756

