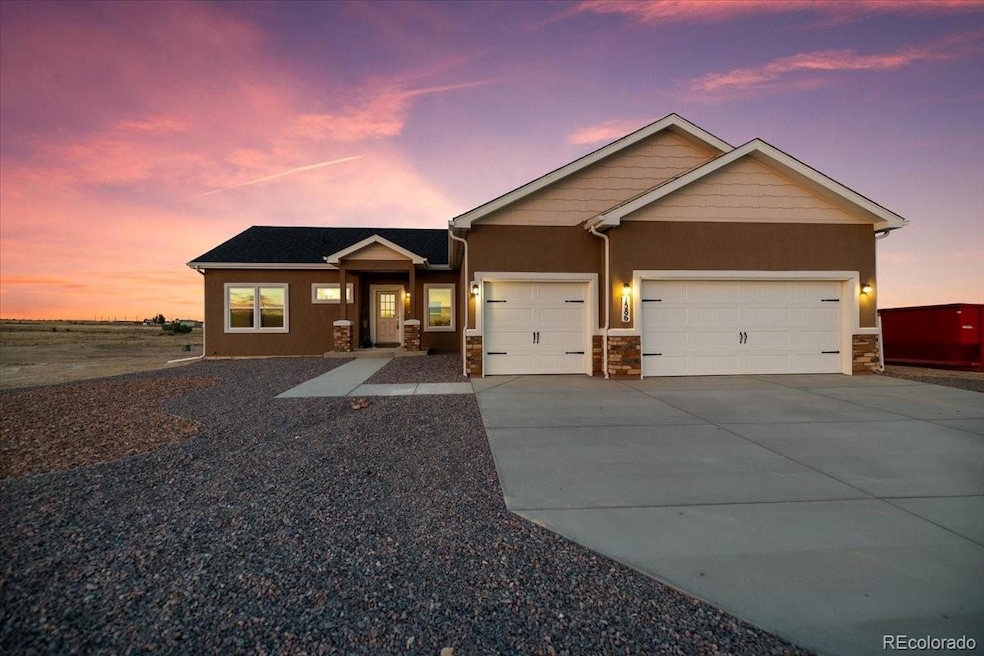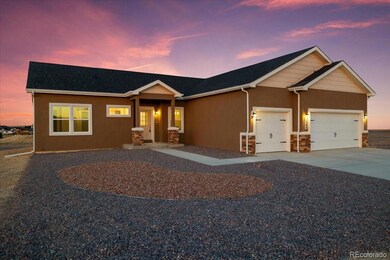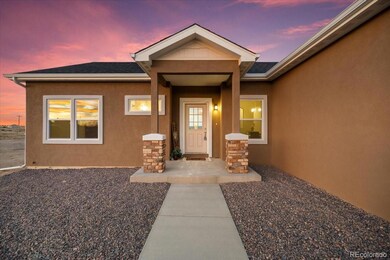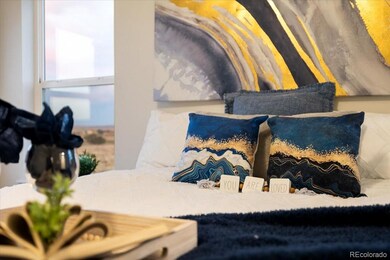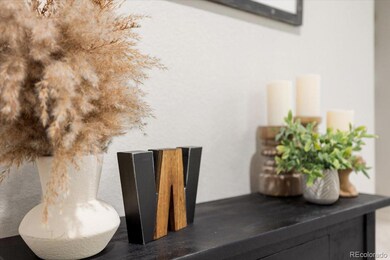
1569 Bowen Dr Pueblo West, CO 81007
Pueblo West NeighborhoodHighlights
- New Construction
- No HOA
- Laundry Room
- End Unit
- 3 Car Attached Garage
- 1-Story Property
About This Home
As of April 2025This stunning ranch-style home offers 4 spacious bedrooms and 2 well-appointed bathrooms, perfect for family living. Upon entering, you’re greeted by a large living room with cozy carpeted floors, seamlessly connected to the open dining area and kitchen. The kitchen boasts a large island, stainless steel LG appliances, beautiful cabinets, and quartz countertops, providing both style and functionality. A generously sized pantry adds extra storage. The spacious master bedroom is a private retreat, featuring a luxurious 4-piece bath. The master bath includes a walk-in shower, double vanity, and a large walk-in closet, offering convenience and comfort. The home also includes a 3-car garage, providing ample space for vehicles, storage, or a workshop. With its modern design and thoughtful layout, this ranch-style home combines elegance and practicality, offering a perfect space for both relaxation and everyday living.
Last Agent to Sell the Property
New Home Star, LLC Brokerage Phone: 719-290-6583 License #100107695 Listed on: 01/11/2025
Last Buyer's Agent
New Home Star, LLC Brokerage Phone: 719-290-6583 License #100107695 Listed on: 01/11/2025
Home Details
Home Type
- Single Family
Est. Annual Taxes
- $787
Year Built
- Built in 2024 | New Construction
Lot Details
- 1.02 Acre Lot
Parking
- 3 Car Attached Garage
Home Design
- Composition Roof
- Stone Siding
- Stucco
Interior Spaces
- 1,904 Sq Ft Home
- 1-Story Property
- Family Room
- Dining Room
- Laundry Room
Bedrooms and Bathrooms
- 4 Main Level Bedrooms
- 2 Full Bathrooms
Schools
- Prairie Winds Elementary School
- Sky View Middle School
- Pueblo West High School
Utilities
- Central Air
- Heat Pump System
- Septic Tank
Community Details
- No Home Owners Association
- Pueblo West Subdivision, Wisper Floorplan
Listing and Financial Details
- Exclusions: Take i25 to pueblo west and take exit 108 Purcell Blvd, follow for 7.6 miles to N Platteville, left on Bowen Drive
- Assessor Parcel Number 9518010005
Ownership History
Purchase Details
Home Financials for this Owner
Home Financials are based on the most recent Mortgage that was taken out on this home.Purchase Details
Purchase Details
Home Financials for this Owner
Home Financials are based on the most recent Mortgage that was taken out on this home.Purchase Details
Purchase Details
Purchase Details
Similar Homes in the area
Home Values in the Area
Average Home Value in this Area
Purchase History
| Date | Type | Sale Price | Title Company |
|---|---|---|---|
| Special Warranty Deed | $385,000 | Stewart Title | |
| Quit Claim Deed | -- | None Listed On Document | |
| Special Warranty Deed | $24,900 | Stewart Title | |
| Public Action Common In Florida Clerks Tax Deed Or Tax Deeds Or Property Sold For Taxes | -- | None Available | |
| Interfamily Deed Transfer | -- | None Available | |
| Interfamily Deed Transfer | -- | Land Title Guarantee Company |
Mortgage History
| Date | Status | Loan Amount | Loan Type |
|---|---|---|---|
| Open | $308,000 | VA | |
| Previous Owner | $320,925 | New Conventional |
Property History
| Date | Event | Price | Change | Sq Ft Price |
|---|---|---|---|---|
| 04/04/2025 04/04/25 | Sold | $385,000 | -2.5% | $202 / Sq Ft |
| 03/09/2025 03/09/25 | Pending | -- | -- | -- |
| 03/06/2025 03/06/25 | Price Changed | $394,900 | -2.5% | $207 / Sq Ft |
| 01/23/2025 01/23/25 | Price Changed | $404,900 | -4.7% | $213 / Sq Ft |
| 01/21/2025 01/21/25 | Price Changed | $424,900 | 0.0% | $223 / Sq Ft |
| 01/14/2025 01/14/25 | Price Changed | $424,700 | 0.0% | $223 / Sq Ft |
| 01/11/2025 01/11/25 | For Sale | $424,900 | -- | $223 / Sq Ft |
Tax History Compared to Growth
Tax History
| Year | Tax Paid | Tax Assessment Tax Assessment Total Assessment is a certain percentage of the fair market value that is determined by local assessors to be the total taxable value of land and additions on the property. | Land | Improvement |
|---|---|---|---|---|
| 2024 | $778 | $7,850 | $7,850 | -- |
| 2023 | $787 | $7,850 | $7,850 | $0 |
| 2022 | $292 | $2,940 | $2,940 | $0 |
| 2021 | $291 | $2,940 | $2,940 | $0 |
| 2020 | $159 | $3,910 | $3,910 | $0 |
| 2019 | $158 | $1,595 | $1,595 | $0 |
| 2018 | $115 | $1,160 | $1,160 | $0 |
| 2017 | $115 | $1,160 | $1,160 | $0 |
| 2016 | $115 | $1,160 | $1,160 | $0 |
| 2015 | $57 | $1,160 | $1,160 | $0 |
| 2014 | $114 | $1,160 | $1,160 | $0 |
Agents Affiliated with this Home
-
Alec Ortiz
A
Seller's Agent in 2025
Alec Ortiz
New Home Star, LLC
(719) 290-6583
11 in this area
15 Total Sales
Map
Source: REcolorado®
MLS Number: 6935517
APN: 9-5-18-0-11-004
- 1531 N Bowen Dr
- 503 E Platteville Blvd
- 1645 N Calle Rosa Place
- 1582 N Heron Place
- 480 E Gentry Dr
- 1471 N Bowen Dr
- 435 Goldenrod Dr
- 435 E Goldenrod Dr
- 1656 N Calle Rosa Dr
- 1620 Calle Rosa Dr
- 1507 N Gentry Ln
- 1644 N Calle Rosa Place
- 1545 N Rigby Ln
- 1539 N Rigby Ln
- 748 E Heron Dr
- 1618 N Amache Dr
- 410 E Chadwick Dr
- 863 E Cholla Dr
- 840 E Cholla Dr
- 816 E Cholla Dr
