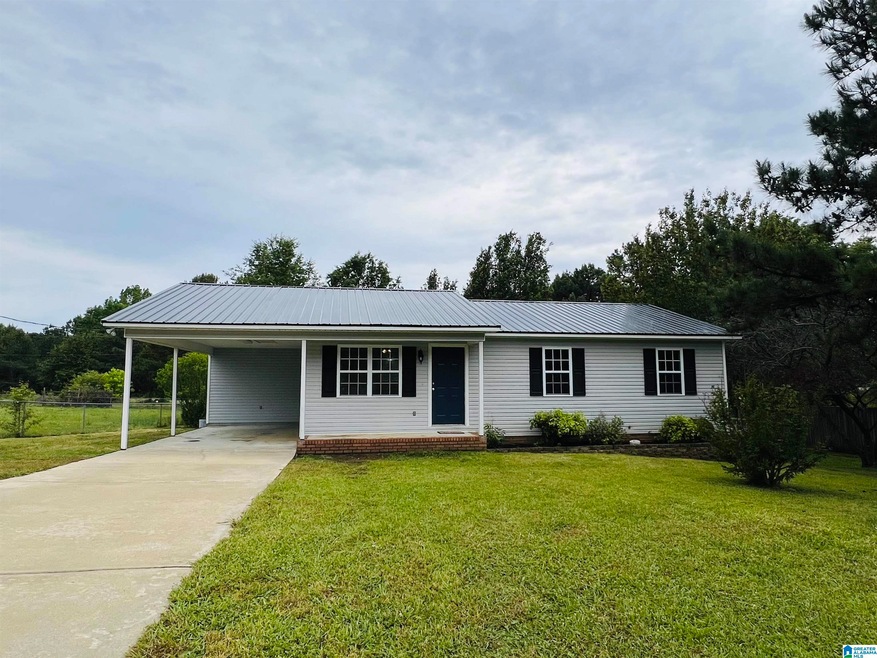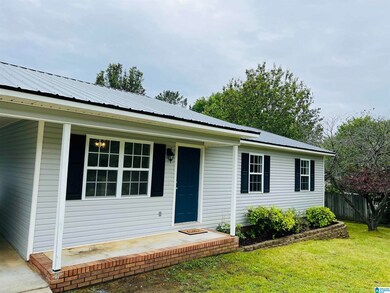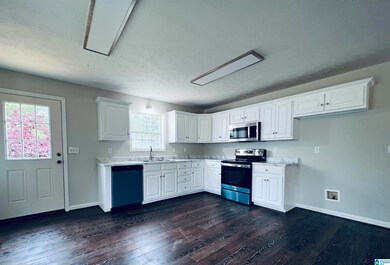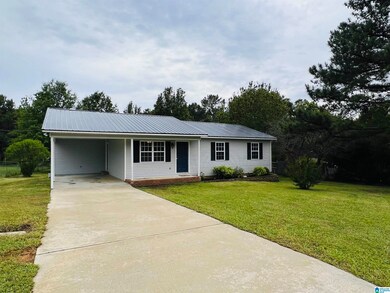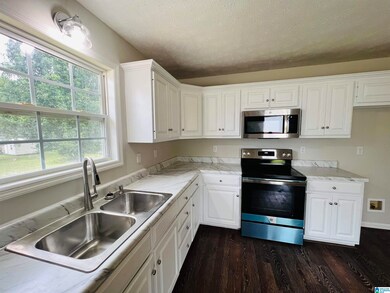
1569 Cobb Rd Munford, AL 36268
Estimated Value: $170,000 - $190,000
Highlights
- Attic
- Laundry Room
- Central Heating and Cooling System
- Patio
- 1-Story Property
- Vinyl Flooring
About This Home
As of June 2023Adorable home that has been newly remodeled. Brand new stainless steel kitchen appliances, new luxury vinyl plank throughout the entire home, neutral colors throughout, updated light fixtures, & new metal roof! New back deck that sits outside your flat spacious backyard! This home is move in ready!
Home Details
Home Type
- Single Family
Est. Annual Taxes
- $252
Year Built
- Built in 2004
Lot Details
- 0.4
Home Design
- Vinyl Siding
Interior Spaces
- 1,160 Sq Ft Home
- 1-Story Property
- Smooth Ceilings
- Vinyl Flooring
- Crawl Space
- Pull Down Stairs to Attic
Kitchen
- Electric Oven
- Electric Cooktop
- Built-In Microwave
- Laminate Countertops
Bedrooms and Bathrooms
- 3 Bedrooms
- 2 Full Bathrooms
- Bathtub and Shower Combination in Primary Bathroom
Laundry
- Laundry Room
- Laundry on main level
- Sink Near Laundry
- Electric Dryer Hookup
Parking
- 1 Carport Space
- Driveway
Schools
- Munford Elementary And Middle School
- Munford High School
Utilities
- Central Heating and Cooling System
- Electric Water Heater
- Septic Tank
Additional Features
- Patio
- 0.4 Acre Lot
Listing and Financial Details
- Visit Down Payment Resource Website
- Assessor Parcel Number 06-02-10-0-000-015.017
Ownership History
Purchase Details
Home Financials for this Owner
Home Financials are based on the most recent Mortgage that was taken out on this home.Purchase Details
Home Financials for this Owner
Home Financials are based on the most recent Mortgage that was taken out on this home.Similar Homes in the area
Home Values in the Area
Average Home Value in this Area
Purchase History
| Date | Buyer | Sale Price | Title Company |
|---|---|---|---|
| Wesley Troy Drew | $168,500 | None Listed On Document | |
| Multiply Properties Llc | $81,000 | None Listed On Document |
Mortgage History
| Date | Status | Borrower | Loan Amount |
|---|---|---|---|
| Open | Wesley Troy Drew | $151,650 | |
| Closed | Multiply Properties Llc | $110,000 |
Property History
| Date | Event | Price | Change | Sq Ft Price |
|---|---|---|---|---|
| 06/08/2023 06/08/23 | Sold | $168,000 | +5.1% | $145 / Sq Ft |
| 05/05/2023 05/05/23 | For Sale | $159,900 | -- | $138 / Sq Ft |
Tax History Compared to Growth
Tax History
| Year | Tax Paid | Tax Assessment Tax Assessment Total Assessment is a certain percentage of the fair market value that is determined by local assessors to be the total taxable value of land and additions on the property. | Land | Improvement |
|---|---|---|---|---|
| 2024 | $341 | $11,340 | $220 | $11,120 |
| 2023 | $341 | $10,320 | $220 | $10,100 |
| 2022 | $252 | $8,730 | $200 | $8,530 |
| 2021 | $208 | $7,430 | $200 | $7,230 |
| 2020 | $208 | $7,440 | $0 | $0 |
| 2019 | $208 | $7,440 | $0 | $0 |
| 2018 | $186 | $6,800 | $0 | $0 |
| 2017 | $186 | $6,800 | $0 | $0 |
| 2016 | $181 | $6,800 | $0 | $0 |
| 2015 | $181 | $6,660 | $0 | $0 |
| 2014 | $195 | $7,060 | $0 | $0 |
| 2013 | -- | $7,060 | $0 | $0 |
Agents Affiliated with this Home
-
Charles Hammonds

Seller's Agent in 2023
Charles Hammonds
Keller Williams Realty Group
(256) 454-2299
163 Total Sales
-
Ty Isbell

Buyer's Agent in 2023
Ty Isbell
Southern Hometown Selling, LLC
(256) 770-6489
11 Total Sales
Map
Source: Greater Alabama MLS
MLS Number: 1353248
APN: 06-02-10-0-000-015.017
- 1401 Cobb Rd Unit 7
- 510 Cobb Rd
- 491 Woodridge Trail
- 25 Anna Mattison Dr Unit 25
- 30 Anna Mattison Dr Unit 30
- 194 Anna Mattison Rd
- 40 Deer Trail
- 1 Airport Rd Unit 1
- 1667 Airport Rd Unit lot 9
- 1667 Airport Rd Unit 4
- 1667 Airport Rd Unit lot 22
- 1667 Airport Rd Unit lot 14
- 46 Allen St
- 88 Del Ray Dr
- 111 Hickory Dr
- 54 Broken Arrow Ln
- 64 Broken Arrow Ln
- 84 Broken Arrow Ln
- 46 Broken Arrow Ln
- 85 Bow Ct
