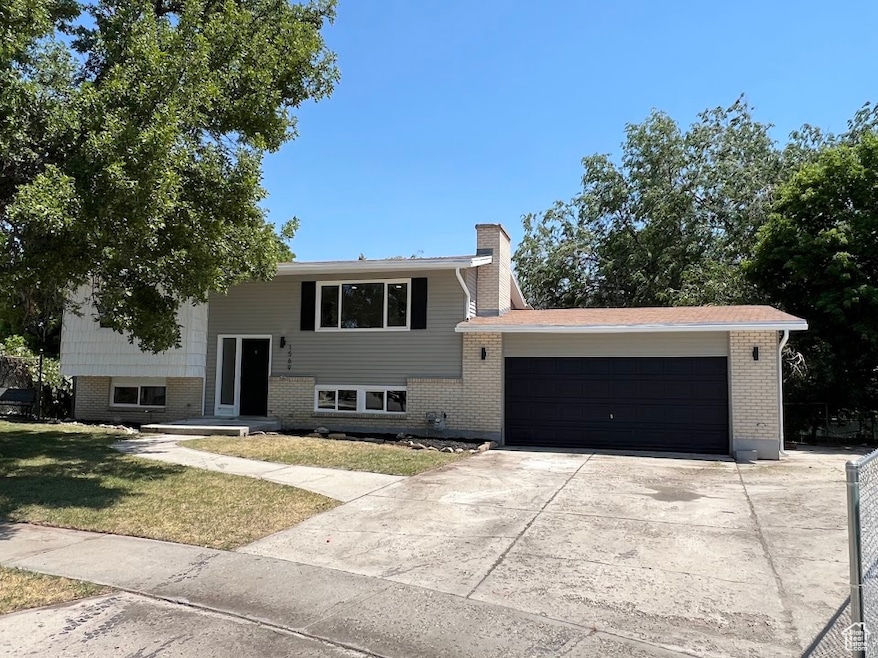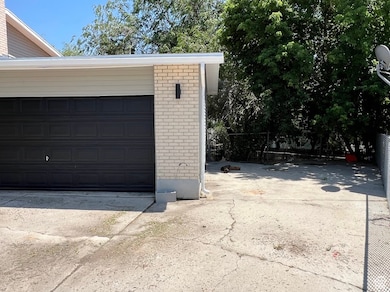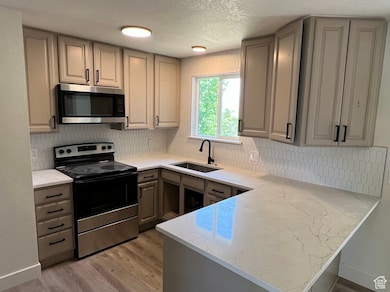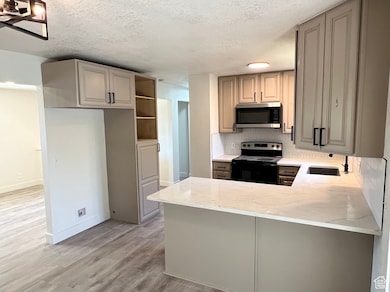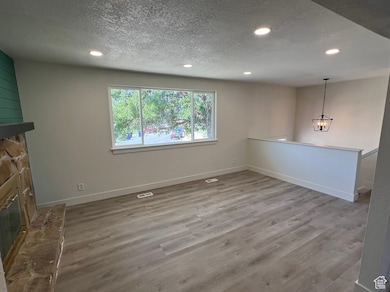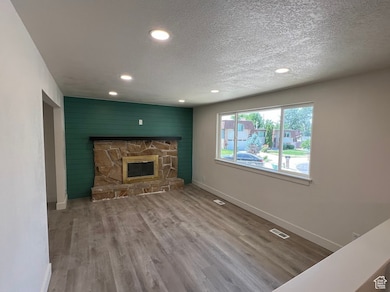
Estimated payment $3,471/month
Highlights
- Popular Property
- Second Kitchen
- Updated Kitchen
- Peruvian Park Elementary School Rated A
- RV or Boat Parking
- Mountain View
About This Home
New basement apartment with it's own entrance! RV Parking on the side of the home. New Double Pane Vinyl Windows. 2 New Sliding Glass Doors. New Custom Tile Baths. New Base, Case & Doors. New LVP Flooring & Carpet. CUL-DE-SAC living with fenced yard & Mountain Views. New 50 Gallon Water Heater. New Lighting. Home has Sprinkler System.
Co-Listing Agent
Allan Argueta
Ulrich REALTORS, Inc. License #10314234
Home Details
Home Type
- Single Family
Est. Annual Taxes
- $2,479
Year Built
- Built in 1973
Lot Details
- 10,019 Sq Ft Lot
- Cul-De-Sac
- Property is Fully Fenced
- Landscaped
- Sloped Lot
Parking
- 2 Car Attached Garage
- 5 Open Parking Spaces
- RV or Boat Parking
Home Design
- Split Level Home
- Brick Exterior Construction
Interior Spaces
- 1,908 Sq Ft Home
- 2-Story Property
- Gas Log Fireplace
- Double Pane Windows
- Window Treatments
- Sliding Doors
- Carpet
- Mountain Views
- Electric Dryer Hookup
Kitchen
- Updated Kitchen
- Second Kitchen
- Disposal
Bedrooms and Bathrooms
- 4 Bedrooms | 2 Main Level Bedrooms
- In-Law or Guest Suite
- 2 Full Bathrooms
Basement
- Walk-Out Basement
- Basement Fills Entire Space Under The House
- Exterior Basement Entry
- Apartment Living Space in Basement
- Natural lighting in basement
Schools
- Peruvian Park Elementary School
- Union Middle School
- Hillcrest High School
Utilities
- Forced Air Heating and Cooling System
- Natural Gas Connected
Community Details
- No Home Owners Association
- Hidden Meadows Subdivision
Listing and Financial Details
- Assessor Parcel Number 22-33-176-014
Map
Home Values in the Area
Average Home Value in this Area
Tax History
| Year | Tax Paid | Tax Assessment Tax Assessment Total Assessment is a certain percentage of the fair market value that is determined by local assessors to be the total taxable value of land and additions on the property. | Land | Improvement |
|---|---|---|---|---|
| 2023 | $2,419 | $452,600 | $153,000 | $299,600 |
| 2022 | $2,506 | $461,200 | $150,000 | $311,200 |
| 2021 | $2,157 | $338,000 | $135,000 | $203,000 |
| 2020 | $2,033 | $300,600 | $123,500 | $177,100 |
| 2019 | $1,804 | $260,300 | $116,500 | $143,800 |
| 2018 | $1,691 | $255,100 | $116,500 | $138,600 |
| 2017 | $1,671 | $241,200 | $116,500 | $124,700 |
| 2016 | $1,636 | $228,300 | $116,500 | $111,800 |
| 2015 | $1,705 | $220,500 | $121,200 | $99,300 |
| 2014 | $1,665 | $211,600 | $117,700 | $93,900 |
Property History
| Date | Event | Price | Change | Sq Ft Price |
|---|---|---|---|---|
| 06/12/2025 06/12/25 | For Sale | $615,000 | -- | $322 / Sq Ft |
Purchase History
| Date | Type | Sale Price | Title Company |
|---|---|---|---|
| Warranty Deed | -- | Equity Title | |
| Warranty Deed | -- | Guardian Title | |
| Quit Claim Deed | -- | -- |
Mortgage History
| Date | Status | Loan Amount | Loan Type |
|---|---|---|---|
| Open | $1,000,000 | Commercial | |
| Closed | $140,000 | Credit Line Revolving | |
| Open | $1,750,000 | Purchase Money Mortgage | |
| Previous Owner | $142,800 | Balloon | |
| Previous Owner | $83,000 | No Value Available |
Similar Homes in Sandy, UT
Source: UtahRealEstate.com
MLS Number: 2091922
APN: 22-33-176-014-0000
- 1569 E Boysenberry Cir
- 1543 Mulberry Way
- 1597 Paulista Way
- 8193 S 1330 E
- 8040 Viscounti Cir
- 8485 S 1575 E
- 8478 S 1475 E
- 1169 E Cottonwood Hills Dr Unit 56
- 1222 E Big Pine Cir
- 8359 Fayeway Dr
- 8156 S Cottonwood Hills Cir
- 7839 S Mystic Meadow Ln
- 1341 E Creek Rd
- 1963 E Rio Cir
- 8621 S 1700 E
- 2006 E Creek Rd
- 7981 S Showcase Ln
- 8017 S Showcase Ln
- 8328 S Grambling Way
- 1430 E 8685 S
