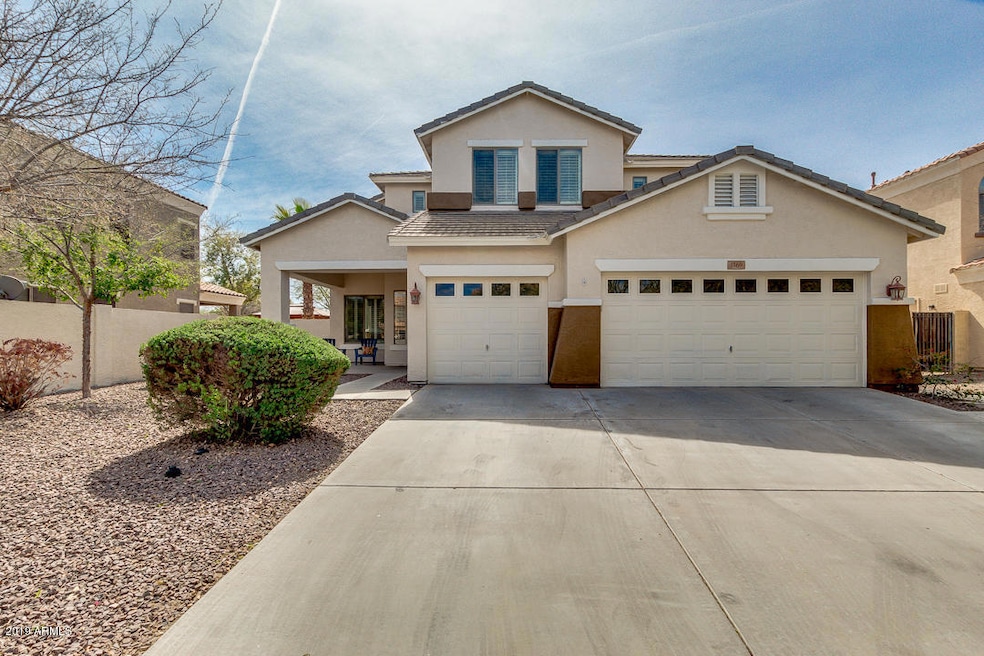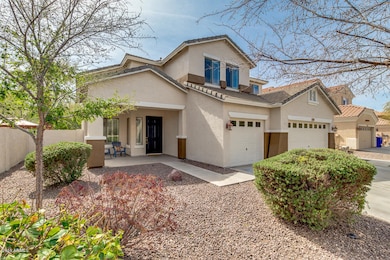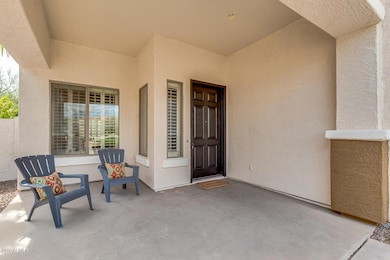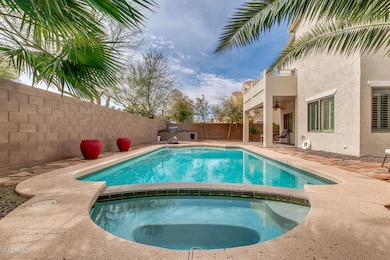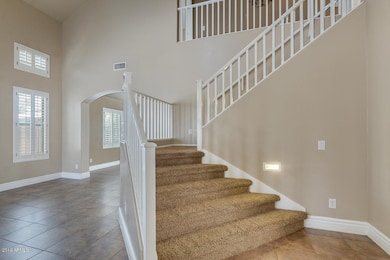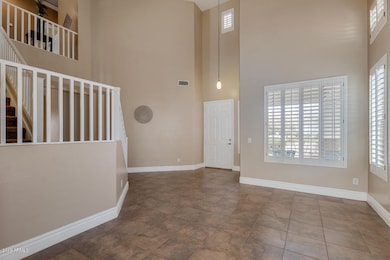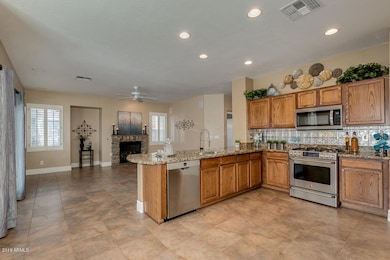
1569 E Cassia Ct Gilbert, AZ 85298
South Gilbert NeighborhoodHighlights
- Heated Spa
- Vaulted Ceiling
- Private Yard
- Weinberg Gifted Academy Rated A
- Granite Countertops
- Covered patio or porch
About This Home
As of November 2020You've found the UNICORN! 6 FULL Bedrooms, 3 FULL Baths, 3 Car Garage, Pool/Spa in GREAT Gilbert neighborhood in a cul-de-sac around corner from park/basketball court. NEW exterior paint, Eat-in Kitchen w/granite counters, stainless steel appliances (micro and d/w new) fridge included. Pantry. Fireplace & Surround Sound in Great Room. Plantation Shutters throughout! Formal LR & DR. Large Master with BIG walk-out balcony. Master Bath w/ double sinks, separate garden tub/shower & walk-in closet. GREAT size upstairs bedrooms! Upstairs Bath has double sinks & water closet! Pavers on back patio. Yard has flagstone path & Outdoor Kitchen/Bar with PLAY POOL & built-in SPA. Near restaurants, entertainment & retail. 2 mi from upcoming HUGE Gilbert park & water park!! Less than 2 mi from 202!!
Home Details
Home Type
- Single Family
Est. Annual Taxes
- $2,282
Year Built
- Built in 2004
Lot Details
- 7,781 Sq Ft Lot
- Cul-De-Sac
- Desert faces the front and back of the property
- Block Wall Fence
- Front and Back Yard Sprinklers
- Sprinklers on Timer
- Private Yard
HOA Fees
- $54 Monthly HOA Fees
Parking
- 3 Car Direct Access Garage
- Garage Door Opener
Home Design
- Wood Frame Construction
- Tile Roof
- Stucco
Interior Spaces
- 2,655 Sq Ft Home
- 2-Story Property
- Vaulted Ceiling
- Ceiling Fan
- Double Pane Windows
- Family Room with Fireplace
Kitchen
- Eat-In Kitchen
- Breakfast Bar
- Built-In Microwave
- Granite Countertops
Flooring
- Carpet
- Tile
Bedrooms and Bathrooms
- 6 Bedrooms
- Primary Bathroom is a Full Bathroom
- 3 Bathrooms
- Dual Vanity Sinks in Primary Bathroom
- Bathtub With Separate Shower Stall
Accessible Home Design
- Doors with lever handles
- Multiple Entries or Exits
Pool
- Heated Spa
- Play Pool
Outdoor Features
- Balcony
- Covered patio or porch
- Built-In Barbecue
Schools
- Weinberg Elementary School
- Willie & Coy Payne Jr. High Middle School
- Perry High School
Utilities
- Refrigerated Cooling System
- Heating Available
- High Speed Internet
- Cable TV Available
Listing and Financial Details
- Tax Lot 21
- Assessor Parcel Number 304-72-468
Community Details
Overview
- Association fees include ground maintenance
- Aam Association, Phone Number (602) 957-9191
- Built by Brown Family
- Vista Del Oro South Amd Subdivision
Recreation
- Community Playground
- Bike Trail
Ownership History
Purchase Details
Home Financials for this Owner
Home Financials are based on the most recent Mortgage that was taken out on this home.Purchase Details
Home Financials for this Owner
Home Financials are based on the most recent Mortgage that was taken out on this home.Purchase Details
Home Financials for this Owner
Home Financials are based on the most recent Mortgage that was taken out on this home.Purchase Details
Home Financials for this Owner
Home Financials are based on the most recent Mortgage that was taken out on this home.Purchase Details
Home Financials for this Owner
Home Financials are based on the most recent Mortgage that was taken out on this home.Similar Homes in Gilbert, AZ
Home Values in the Area
Average Home Value in this Area
Purchase History
| Date | Type | Sale Price | Title Company |
|---|---|---|---|
| Quit Claim Deed | $100,000 | None Listed On Document | |
| Warranty Deed | $490,000 | Old Republic Title Agency | |
| Warranty Deed | $395,000 | Os National Llc | |
| Warranty Deed | $342,000 | Security Title Agency Inc | |
| Special Warranty Deed | $277,618 | -- |
Mortgage History
| Date | Status | Loan Amount | Loan Type |
|---|---|---|---|
| Open | $180,500 | Credit Line Revolving | |
| Previous Owner | $392,000 | New Conventional | |
| Previous Owner | $316,000 | New Conventional | |
| Previous Owner | $307,800 | New Conventional | |
| Previous Owner | $242,000 | New Conventional |
Property History
| Date | Event | Price | Change | Sq Ft Price |
|---|---|---|---|---|
| 11/13/2020 11/13/20 | Sold | $490,000 | 0.0% | $185 / Sq Ft |
| 10/08/2020 10/08/20 | Pending | -- | -- | -- |
| 10/03/2020 10/03/20 | For Sale | $489,999 | +24.1% | $185 / Sq Ft |
| 04/30/2019 04/30/19 | Sold | $395,000 | 0.0% | $149 / Sq Ft |
| 04/06/2019 04/06/19 | Pending | -- | -- | -- |
| 04/04/2019 04/04/19 | Price Changed | $395,000 | -1.0% | $149 / Sq Ft |
| 03/29/2019 03/29/19 | Price Changed | $398,900 | 0.0% | $150 / Sq Ft |
| 03/21/2019 03/21/19 | Price Changed | $399,000 | -0.3% | $150 / Sq Ft |
| 03/08/2019 03/08/19 | For Sale | $400,000 | +17.0% | $151 / Sq Ft |
| 05/12/2016 05/12/16 | Sold | $342,000 | -2.0% | $116 / Sq Ft |
| 04/04/2016 04/04/16 | Pending | -- | -- | -- |
| 03/25/2016 03/25/16 | For Sale | $349,000 | -- | $119 / Sq Ft |
Tax History Compared to Growth
Tax History
| Year | Tax Paid | Tax Assessment Tax Assessment Total Assessment is a certain percentage of the fair market value that is determined by local assessors to be the total taxable value of land and additions on the property. | Land | Improvement |
|---|---|---|---|---|
| 2025 | $2,501 | $32,284 | -- | -- |
| 2024 | $2,446 | $30,747 | -- | -- |
| 2023 | $2,446 | $47,900 | $9,580 | $38,320 |
| 2022 | $2,362 | $34,960 | $6,990 | $27,970 |
| 2021 | $2,467 | $32,950 | $6,590 | $26,360 |
| 2020 | $2,454 | $31,030 | $6,200 | $24,830 |
| 2019 | $2,359 | $28,810 | $5,760 | $23,050 |
| 2018 | $2,282 | $26,660 | $5,330 | $21,330 |
| 2017 | $2,138 | $25,960 | $5,190 | $20,770 |
| 2016 | $2,064 | $25,220 | $5,040 | $20,180 |
| 2015 | $1,992 | $22,770 | $4,550 | $18,220 |
Agents Affiliated with this Home
-
M
Seller's Agent in 2020
Megan Crowley
HomeSmart
(480) 329-7419
-
Deborah Crowley

Seller Co-Listing Agent in 2020
Deborah Crowley
HomeSmart
(480) 889-3700
1 in this area
47 Total Sales
-
Diane Smith

Buyer's Agent in 2020
Diane Smith
Castle Rock Properties, Inc.
(480) 577-8217
1 in this area
41 Total Sales
-
Laura Talbott

Seller's Agent in 2019
Laura Talbott
HomeSmart
(602) 463-0360
1 in this area
37 Total Sales
-
Alan Brown

Buyer's Agent in 2019
Alan Brown
HomeSmart
(602) 214-7242
1 in this area
94 Total Sales
-
Max Dewitt

Seller's Agent in 2016
Max Dewitt
Realty One Group
(602) 725-0604
1 in this area
243 Total Sales
Map
Source: Arizona Regional Multiple Listing Service (ARMLS)
MLS Number: 5893195
APN: 304-72-468
- 1516 E Azalea Dr
- 1694 E Mia Ln
- 1695 E Mia Ln
- 1264 E Walnut Rd
- 1876 E Azalea Ct
- 5281 S Red Rock St
- 5232 S Cobblestone St
- 1179 E Regent Dr
- 1270 E Baranca Rd
- 1227 E Indigo St
- 1247 E Bautista Rd
- 1248 E Jude Ln
- 1501 E Rakestraw Ln
- 4554 S Cobblestone St
- 1104 E Tekoa Ave
- 1266 E Donato Dr
- 1123 E Buckingham Ave
- 21230 S 156th St
- 5471 S Red Rock St
- 1093 E Doral Ave
