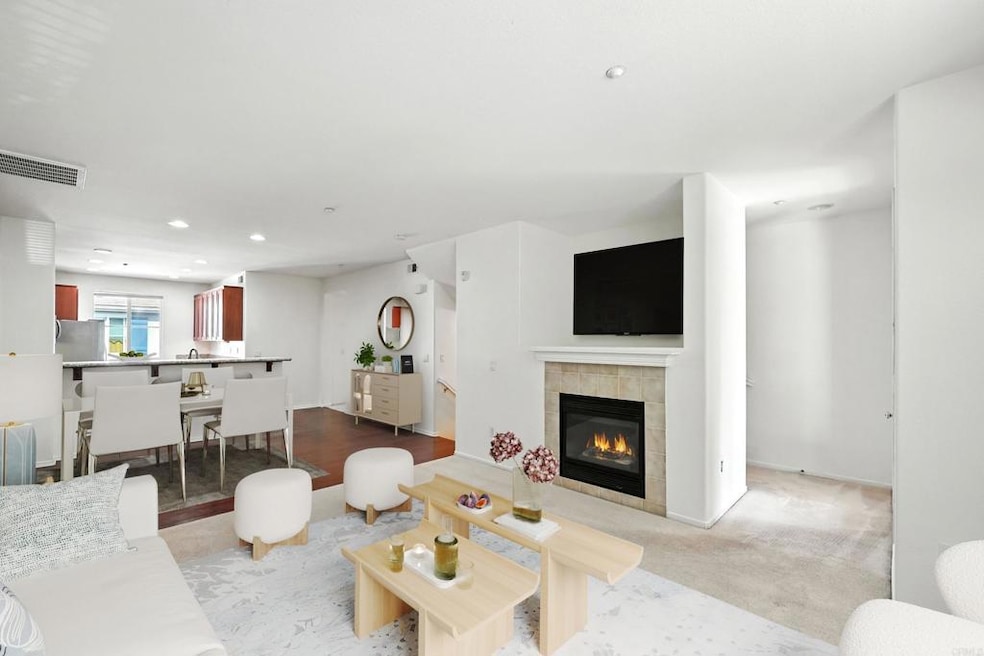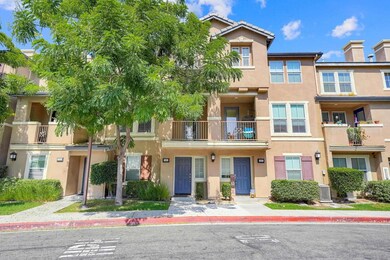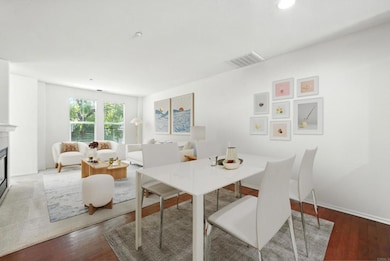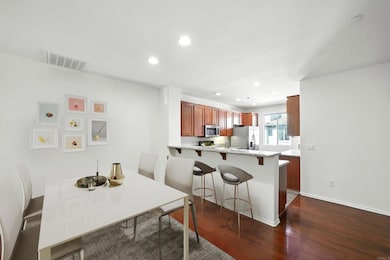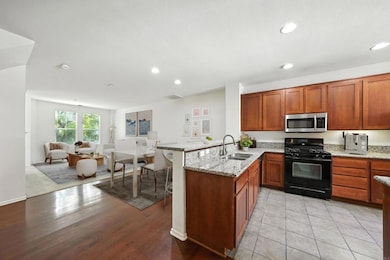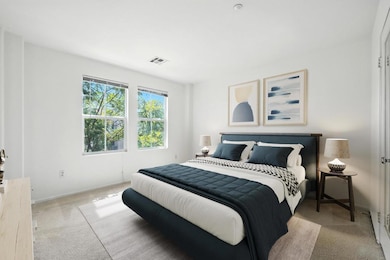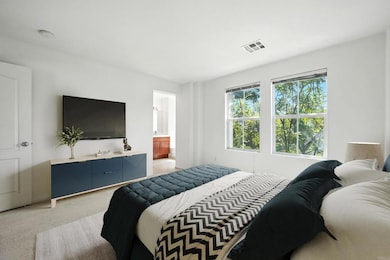1569 Hackberry Place Chula Vista, CA 91915
Eastlake NeighborhoodEstimated payment $4,599/month
Highlights
- Golf Course Community
- Fitness Center
- Fishing
- Camarena (Enrique S.) Elementary Rated A-
- In Ground Pool
- Primary Bedroom Suite
About This Home
This Eastlake townhome presents a truly rare opportunity with its unique tri-level floor plan, offering an assumable 2.375% VA loan and resort-style amenities, priced to sell. The home features bedrooms and dedicated full bathrooms on every level, providing exceptional flexibility for guests, offices, or multi-generational living. The main living space is an inviting open floorplan highlighted by a kitchen with granite countertops and breakfast bar, flowing seamlessly into the dining area and living room with a fireplace and an outdoor balcony. The spacious primary bedroom includes a walk-in closet with custom built-ins and an ensuite bath with dual vanity and soaking tub. Additional highlights include an attached two-car garage, a dedicated laundry room, and lower-level flexible space perfect for a gym, playroom, or guest quarters. Residents also enjoy outstanding community amenities across two centers, including multiple pools and spas, a gym, playgrounds, and even a stocked catch-and-release fishing pond, all conveniently located across from the Chula Vista Olympic Training Center with shopping, dining, and hiking trails nearby.
Townhouse Details
Home Type
- Townhome
Est. Annual Taxes
- $5,711
Year Built
- Built in 2004
Lot Details
- Two or More Common Walls
HOA Fees
Parking
- 2 Car Attached Garage
- Parking Available
Home Design
- Entry on the 1st floor
Interior Spaces
- 1,851 Sq Ft Home
- 3-Story Property
- Living Room with Fireplace
- Laundry Room
Kitchen
- Eat-In Kitchen
- Breakfast Bar
- Gas Oven or Range
- Gas Range
- Microwave
- Ice Maker
- Dishwasher
Bedrooms and Bathrooms
- 4 Bedrooms | 1 Main Level Bedroom
- Primary Bedroom Suite
- 4 Full Bathrooms
- Dual Vanity Sinks in Primary Bathroom
- Soaking Tub
- Bathtub with Shower
- Separate Shower
Pool
- In Ground Pool
- Spa
Outdoor Features
- Balcony
- Exterior Lighting
Schools
- Camarena Elementary School
- Eastlake Middle School
- Olympian High School
Utilities
- Central Air
- No Heating
- Standard Electricity
Listing and Financial Details
- Tax Tract Number 14376
- Assessor Parcel Number 6435060921
- $2,138 per year additional tax assessments
Community Details
Overview
- 269 Units
- Eastlake III Community Association, Phone Number (619) 421-1268
- Maintained Community
- Community Lake
Amenities
- Outdoor Cooking Area
- Community Barbecue Grill
Recreation
- Golf Course Community
- Community Playground
- Fitness Center
- Community Pool
- Community Spa
- Fishing
- Park
- Hiking Trails
Map
Home Values in the Area
Average Home Value in this Area
Tax History
| Year | Tax Paid | Tax Assessment Tax Assessment Total Assessment is a certain percentage of the fair market value that is determined by local assessors to be the total taxable value of land and additions on the property. | Land | Improvement |
|---|---|---|---|---|
| 2025 | $5,711 | $323,335 | $104,719 | $218,616 |
| 2024 | $5,711 | $316,996 | $102,666 | $214,330 |
| 2023 | $5,711 | $310,781 | $100,653 | $210,128 |
| 2022 | $5,559 | $304,688 | $98,680 | $206,008 |
| 2021 | $5,451 | $298,715 | $96,746 | $201,969 |
| 2020 | $5,338 | $295,653 | $95,754 | $199,899 |
| 2019 | $5,220 | $289,857 | $93,877 | $195,980 |
| 2018 | $5,146 | $284,175 | $92,037 | $192,138 |
| 2017 | $5,059 | $278,604 | $90,233 | $188,371 |
| 2016 | $4,880 | $273,142 | $88,464 | $184,678 |
| 2015 | $4,782 | $269,040 | $87,136 | $181,904 |
| 2014 | $4,758 | $263,771 | $85,430 | $178,341 |
Property History
| Date | Event | Price | List to Sale | Price per Sq Ft |
|---|---|---|---|---|
| 11/12/2025 11/12/25 | For Sale | $675,000 | -- | $365 / Sq Ft |
Purchase History
| Date | Type | Sale Price | Title Company |
|---|---|---|---|
| Quit Claim Deed | -- | None Listed On Document | |
| Interfamily Deed Transfer | -- | Ticor Title | |
| Interfamily Deed Transfer | -- | Ticor Title | |
| Grant Deed | -- | Stewart Title | |
| Grant Deed | $250,500 | Stewart Title Of California | |
| Trustee Deed | $348,379 | Accommodation | |
| Interfamily Deed Transfer | -- | None Available | |
| Interfamily Deed Transfer | -- | None Available | |
| Interfamily Deed Transfer | -- | None Available | |
| Corporate Deed | $421,000 | North American Title Co |
Mortgage History
| Date | Status | Loan Amount | Loan Type |
|---|---|---|---|
| Previous Owner | $249,993 | New Conventional | |
| Previous Owner | $249,993 | New Conventional | |
| Previous Owner | $250,267 | VA | |
| Previous Owner | $333,700 | Purchase Money Mortgage |
Source: California Regional Multiple Listing Service (CRMLS)
MLS Number: NDP2510768
APN: 643-506-09-21
- 1572 Hackberry Place
- 2710 Apricot Ct
- 2721 Castlehill Rd Unit 1
- 2770 Sparta Rd Unit 14
- 2770 Sparta Rd Unit 16
- 1505 Laurel Grove Dr Unit 3
- 1541 Winter Ln Unit 4
- 2816 Weeping Willow Rd
- 1512 Champion Ln Unit 4
- 2840 Athens Rd Unit 10
- 2890 Silver Medal Rd Unit 2
- 2879 Bear Valley Rd
- 1452 S Creekside Dr
- 1427 Marble Canyon Way
- 1603 Quiet Trail Dr
- 2814 Rambling Vista Rd
- 2792 Rambling Vista Rd
- 2744 Rambling Vista Rd
- 2832 Echo Ridge Ct
- 1277 Granite Springs Dr
- 2727 Hazelnut Ct
- 1517 Laurel Grove Dr
- 1505 Winter Ln Unit 1505 Winter lane 3
- 2816 Cielo Circulo
- 2792 Rambling Vista Rd
- 1228 Stagecoach Trail Loop
- 2850 Palmetto Point Ct
- 2541 Garnet Peak Rd
- 2387 Peacock Valley Rd
- 1586 Hopscotch Dr
- 2547 La Costa Ave
- 2208 Pasadena Ct
- 2170 Bobcat Ct Unit 126
- 2174 Desert Hare Ct Unit 110
- 2145 Caminito Elda Unit 104
- 2006 Foxtrot Loop
- 2028 Quartet Loop Unit 1
- 1445 Town Center Dr
- 2006 Foxtrot Loop Unit Room for Rent
- 1165 Latigo Cove Unit 5
