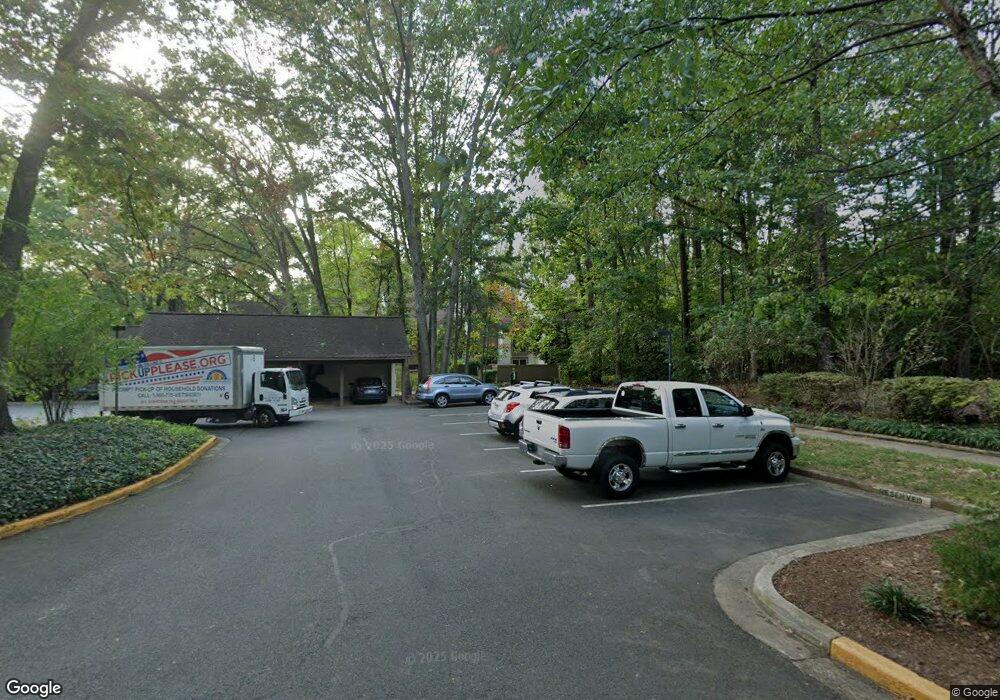1569 Inlet Ct Reston, VA 20190
Lake Anne NeighborhoodEstimated Value: $667,621 - $766,000
3
Beds
3
Baths
1,885
Sq Ft
$387/Sq Ft
Est. Value
About This Home
This home is located at 1569 Inlet Ct, Reston, VA 20190 and is currently estimated at $728,655, approximately $386 per square foot. 1569 Inlet Ct is a home located in Fairfax County with nearby schools including Forest Edge Elementary, Langston Hughes Middle School, and South Lakes High School.
Ownership History
Date
Name
Owned For
Owner Type
Purchase Details
Closed on
Mar 23, 2010
Sold by
Burgoyne Madeline S
Bought by
Ryan Mark E
Current Estimated Value
Home Financials for this Owner
Home Financials are based on the most recent Mortgage that was taken out on this home.
Original Mortgage
$466,371
Outstanding Balance
$309,718
Interest Rate
5.02%
Mortgage Type
FHA
Estimated Equity
$418,937
Purchase Details
Closed on
Jan 13, 2010
Sold by
Burks William R
Bought by
Burgoyne Madeleine S
Purchase Details
Closed on
Apr 21, 2008
Sold by
Pacenta Carolyn D
Bought by
Burks William
Home Financials for this Owner
Home Financials are based on the most recent Mortgage that was taken out on this home.
Original Mortgage
$65,000
Interest Rate
6.1%
Mortgage Type
New Conventional
Purchase Details
Closed on
Feb 2, 1998
Sold by
Hess Laura L and Hess David
Bought by
Pacenta Carolyn D
Home Financials for this Owner
Home Financials are based on the most recent Mortgage that was taken out on this home.
Original Mortgage
$127,000
Interest Rate
7.02%
Mortgage Type
New Conventional
Create a Home Valuation Report for This Property
The Home Valuation Report is an in-depth analysis detailing your home's value as well as a comparison with similar homes in the area
Home Values in the Area
Average Home Value in this Area
Purchase History
| Date | Buyer | Sale Price | Title Company |
|---|---|---|---|
| Ryan Mark E | $475,000 | -- | |
| Burgoyne Madeleine S | -- | -- | |
| Burks William | $485,000 | -- | |
| Pacenta Carolyn D | $170,000 | -- |
Source: Public Records
Mortgage History
| Date | Status | Borrower | Loan Amount |
|---|---|---|---|
| Open | Ryan Mark E | $466,371 | |
| Previous Owner | Burks William | $65,000 | |
| Previous Owner | Pacenta Carolyn D | $127,000 |
Source: Public Records
Tax History Compared to Growth
Tax History
| Year | Tax Paid | Tax Assessment Tax Assessment Total Assessment is a certain percentage of the fair market value that is determined by local assessors to be the total taxable value of land and additions on the property. | Land | Improvement |
|---|---|---|---|---|
| 2025 | $7,714 | $681,480 | $205,000 | $476,480 |
| 2024 | $7,714 | $639,860 | $205,000 | $434,860 |
| 2023 | $7,313 | $622,130 | $204,000 | $418,130 |
| 2022 | $6,989 | $587,050 | $185,000 | $402,050 |
| 2021 | $6,675 | $546,900 | $164,000 | $382,900 |
| 2020 | $6,875 | $558,740 | $164,000 | $394,740 |
| 2019 | $6,607 | $536,940 | $161,000 | $375,940 |
| 2018 | $6,071 | $527,940 | $152,000 | $375,940 |
| 2017 | $6,161 | $510,040 | $152,000 | $358,040 |
| 2016 | $5,898 | $489,270 | $145,000 | $344,270 |
| 2015 | $5,690 | $489,270 | $145,000 | $344,270 |
| 2014 | $5,678 | $489,270 | $145,000 | $344,270 |
Source: Public Records
Map
Nearby Homes
- 1532 Northgate Square Unit 12A
- 1552 Northgate Square Unit 12B
- 1413 Northgate Square Unit 13/12B
- 11152 Forest Edge Dr
- 1422 Northgate Square Unit 22/1A
- 1434 Northgate Square Unit 34/21B
- 1674 Chimney House Rd
- 11400 Washington Plaza W Unit 103
- 1432 Greenmont Ct
- 11221 S Shore Rd
- 1609 Fellowship Square
- 1610 Fellowship Square
- 1620 Fellowship Square
- 1624 Fellowship Square
- 11026 Saffold Way
- 11110 Saffold Way
- 1546 Scandia Cir
- 1704 Bandit Loop Unit 20A
- 11603 Vantage Hill Rd Unit 22C
- 11611 Vantage Hill Rd Unit 1A
- 1571 Inlet Ct
- 1567 Inlet Ct
- 1573 Inlet Ct
- 1575 Inlet Ct
- 1540 Northgate Square Unit 1A
- 1540 Northgate Square Unit 31B
- 1540 Northgate Square Unit 40/32C
- 1540 Northgate Square Unit 40/21B
- 1540 Northgate Square Unit 11B
- 1540 Northgate Square Unit 22C
- 1540 Northgate Square Unit 1540-31B
- 1540 Northgate Square Unit 2C
- 1540 Northgate Square Unit 21B
- 1540 Northgate Square Unit 32C
- 1540 Northgate Square Unit 40/22C
- 1542 Northgate Square Unit 21B
- 1542 Northgate Square Unit 12A
- 1542 Northgate Square Unit 22A
- 1542 Northgate Square Unit 31B
- 1542 Northgate Square Unit 42/12A
