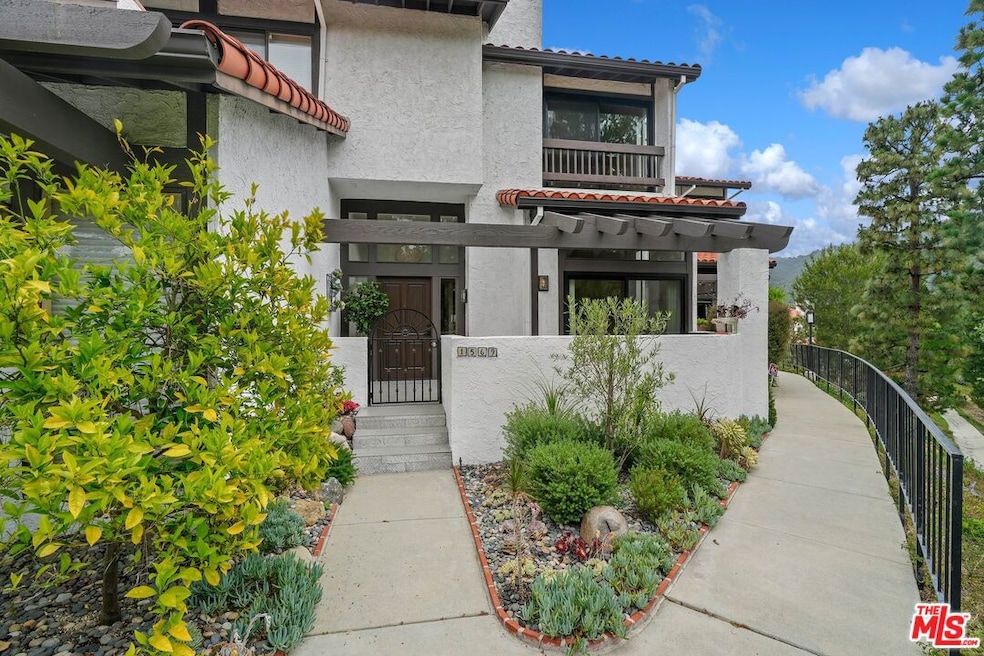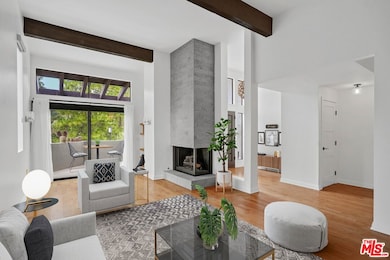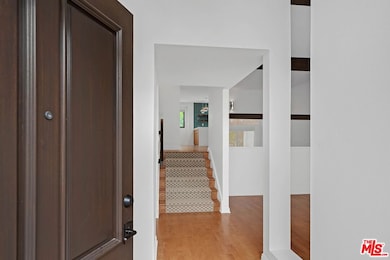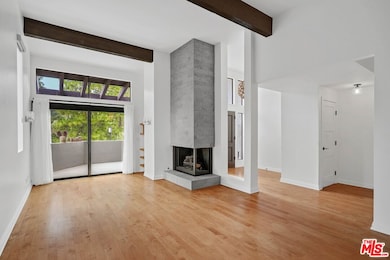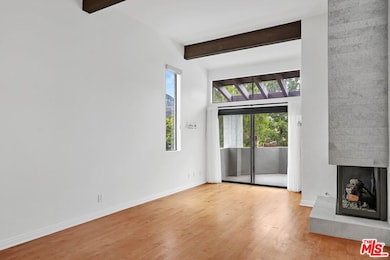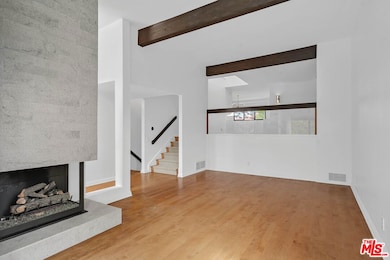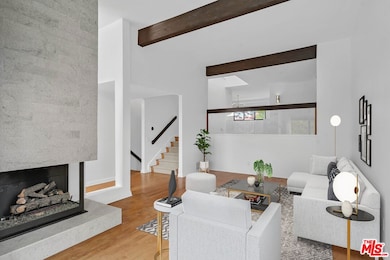1569 Michael Ln Pacific Palisades, CA 90272
Highlights
- In Ground Pool
- 7.65 Acre Lot
- Contemporary Architecture
- View of Trees or Woods
- Fireplace in Primary Bedroom
- Vaulted Ceiling
About This Home
Discover the perfect blend of privacy, serenity, and stylish living in this beautifully updated Michael Lane townhome, nestled in the coveted Palisades Highlands. With sweeping canyon views and an abundance of natural light, this split level two-story residence offers a peaceful retreat from city life. Inside you'll find a light-filled interior featuring high vaulted ceilings, two spacious bedrooms, a formal dining area, and a charming breakfast nook just off the gourmet chef's kitchen thoughtfully designed with premium finishes. Recent upgrades include an elegantly remodeled primary bathroom, a stylish powder room, and a direct-entry two car garage complete with washer/dryer and an additional refrigerator for added convenience. The two bedrooms have ensuite bathrooms and the primary bedroom has a large walk-in closet. Decorative carpet stair runners add warmth and charm at every level, while downstairs, the open layout flows effortlessly into inviting living spaces perfect for both everyday comfort and entertaining. Enjoy resort-style amenities including a sparkling community pool, rejuvenating sauna, and fully-equipped gym, a short distance from the front door. For nature lovers, scenic hiking trails and outdoor adventures await just moments away, offering the ideal setting for a healthy, active lifestyle. Unfurnished unit, no pets. Although the Palisades fires in early 2025 did not impact this home directly, all "walls-in" components and ductwork and attic spaces have been professionally remediated by ServePro for added peace of mind. In addition, for three months top-of-the-line BluAir HEPA filters have been operating throughout the townhouse to ensure cleaner fresher air in the residence.
Listing Agent
Douglas Elliman of California, Inc. License #02004546 Listed on: 10/21/2025

Open House Schedule
-
Sunday, November 16, 20252:00 to 4:00 pm11/16/2025 2:00:00 PM +00:0011/16/2025 4:00:00 PM +00:00Add to Calendar
Townhouse Details
Home Type
- Townhome
Est. Annual Taxes
- $21,814
Year Built
- Built in 1977
Parking
- 2 Car Direct Access Garage
Property Views
- Woods
- Trees
- Canyon
Home Design
- Contemporary Architecture
- Spanish Tile Roof
Interior Spaces
- 1,926 Sq Ft Home
- 2-Story Property
- Vaulted Ceiling
- Electric Fireplace
- Living Room with Fireplace
- 2 Fireplaces
- Dining Room
Kitchen
- Breakfast Room
- Oven or Range
- Microwave
- Dishwasher
- Disposal
Flooring
- Wood
- Carpet
- Tile
Bedrooms and Bathrooms
- 2 Bedrooms
- Fireplace in Primary Bedroom
- Walk-In Closet
- Powder Room
Laundry
- Laundry in Garage
- Dryer
- Washer
Home Security
Pool
- In Ground Pool
- Spa
Outdoor Features
- Balcony
- Open Patio
- Front Porch
Utilities
- Central Heating and Cooling System
- Sewer in Street
- Cable TV Available
Listing and Financial Details
- Security Deposit $14,400
- Tenant pays for gas, electricity, cable TV, trash collection
- Rent includes association dues, gardener, water
- 12 Month Lease Term
- Assessor Parcel Number 4431-015-053
Community Details
Overview
- 110 Units
Recreation
- Community Pool
- Community Spa
Security
- Carbon Monoxide Detectors
- Fire and Smoke Detector
Map
Source: The MLS
MLS Number: 25608371
APN: 4431-015-053
- 1553 Michael Ln
- 1694 Michael Ln
- 1610 Michael Ln
- 1663 Michael Ln
- 1529 Michael Ln
- 1622 Palisades Dr
- 17243 Avenida de la Herradura
- 0 Michael Ln
- 17099 Palisades Cir
- 17109 Palisades Cir
- 1688 Palisades Dr Unit 23
- 17085 Palisades Cir
- 1700 Palisades Dr
- 17765 Camino de Yatasto
- 17207 Avenida de la Herradura
- 17158 Palisades Cir
- 17140 Palisades Cir
- 17132 Palisades Cir
- 1476 Palisades Dr
- 17100 Palisades Cir
- 1631 Michael Ln
- 1566 Michael Ln
- 1574 Michael Ln
- 1578 Michael Ln
- 1548 Michael Ln
- 1549 Palisades Dr
- 1547 Palisades Dr
- 1546 Palisades Dr
- 1650 Palisades Dr
- 1648 Palisades Dr
- 17258 Palisades Cir
- 17248 Palisades Cir
- 17109 Palisades Cir
- 17087 Palisades Cir
- 1732 Palisades Dr
- 1758 Palisades Dr
- 17171 Palisades Cir
- 17158 Palisades Cir
- 17140 Palisades Cir
- 1470 Palisades Dr
