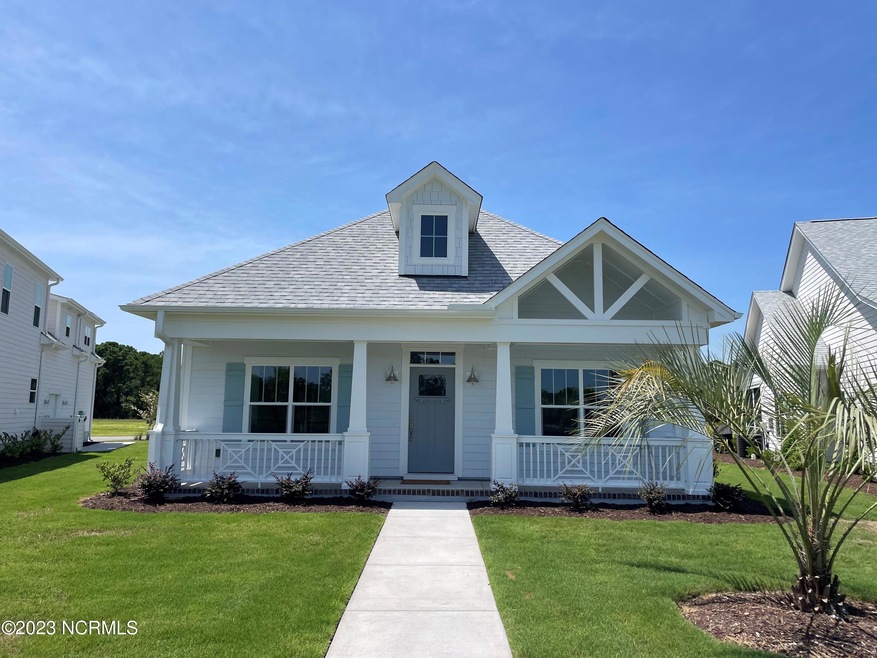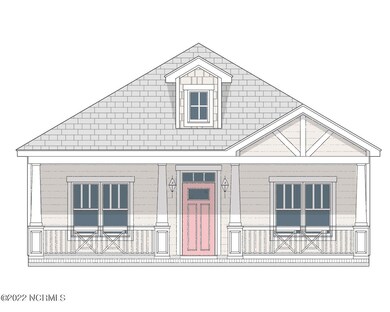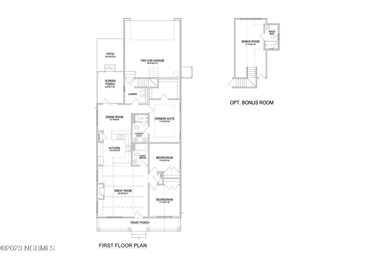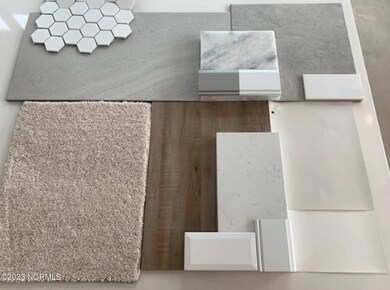
1569 Moray Loop Sunset Beach, NC 28468
Highlights
- Pond View
- Clubhouse
- Bonus Room
- Home Energy Rating Service (HERS) Rated Property
- Main Floor Primary Bedroom
- Great Room
About This Home
As of May 2025The Wayside plan by Bill Clark Homes at the Sanctuary at Sunset Beach packs a lot of punch into 1,811 heated square feet. Boasting 3 bedrooms and 2 bathrooms on the main level, a vaulted ceiling in the great room and double sided access to the kitchen, this cottage home checks all the boxes. With a full bonus suite over the garage complete with full bathroom, you have a separate space for guests or recreational space. This Wayside plan overlooks one of the many green areas in the community with a view of the pond from the front bedroom and great room. Home Exterior: SW 6525 Rarified Air. EVP Flooring: Light oak with hints of gray. EVP Flooring in Great Room, Dining Room, Kitchen, Hallways, Owners Bedroom and Closet. Interior Wall Color: SW 9166 Drift of Mist. Kitchen Cabinet Color: White. Kitchen Countertops: White quartz with light gray veining. Crown molding in main living areas and Owners Bedroom, walk in tile shower with bench in Owners Bath, tub with tile wall surround in Guest Bath 1, tile surround fireplace with floating mantle, stained beams in Great Room, white wood shelving in Owners Closet/ Pantry/ Laundry, craftsman trim package, floor outlet and additional recessed lighting in Great Room
Last Agent to Sell the Property
Clark Family Realty License #284297 Listed on: 10/13/2022
Home Details
Home Type
- Single Family
Est. Annual Taxes
- $1,746
Year Built
- Built in 2022
Lot Details
- 9,258 Sq Ft Lot
- Property fronts a private road
- Property fronts an alley
- Irrigation
- Property is zoned RP
HOA Fees
- $195 Monthly HOA Fees
Home Design
- Raised Foundation
- Slab Foundation
- Wood Frame Construction
- Architectural Shingle Roof
- Stick Built Home
Interior Spaces
- 1,811 Sq Ft Home
- 2-Story Property
- Ceiling height of 9 feet or more
- Gas Log Fireplace
- Great Room
- Combination Dining and Living Room
- Bonus Room
- Luxury Vinyl Plank Tile Flooring
- Pond Views
- Attic Access Panel
- Fire and Smoke Detector
Kitchen
- Range
- Dishwasher
- ENERGY STAR Qualified Appliances
- Disposal
Bedrooms and Bathrooms
- 3 Bedrooms
- Primary Bedroom on Main
- Walk-In Closet
- 3 Full Bathrooms
Parking
- 4 Garage Spaces | 2 Attached and 2 Detached
- Driveway
Eco-Friendly Details
- Home Energy Rating Service (HERS) Rated Property
Outdoor Features
- Patio
- Porch
Schools
- Jessie Mae Monroe Elementary School
- Shallotte Middle School
- West Brunswick High School
Utilities
- Central Air
- Heat Pump System
- Programmable Thermostat
- Electric Water Heater
Listing and Financial Details
- Tax Lot 58
- Assessor Parcel Number 242ne037
Community Details
Overview
- The Sanctuary At Sunset Beach Subdivision
- Maintained Community
Amenities
- Clubhouse
Recreation
- Community Pool
Ownership History
Purchase Details
Home Financials for this Owner
Home Financials are based on the most recent Mortgage that was taken out on this home.Similar Homes in Sunset Beach, NC
Home Values in the Area
Average Home Value in this Area
Purchase History
| Date | Type | Sale Price | Title Company |
|---|---|---|---|
| Warranty Deed | $535,000 | None Listed On Document |
Mortgage History
| Date | Status | Loan Amount | Loan Type |
|---|---|---|---|
| Open | $428,000 | New Conventional |
Property History
| Date | Event | Price | Change | Sq Ft Price |
|---|---|---|---|---|
| 05/06/2025 05/06/25 | Sold | $535,000 | -0.9% | $284 / Sq Ft |
| 04/04/2025 04/04/25 | Pending | -- | -- | -- |
| 03/24/2025 03/24/25 | Price Changed | $539,900 | -1.8% | $287 / Sq Ft |
| 03/23/2025 03/23/25 | For Sale | $549,900 | 0.0% | $292 / Sq Ft |
| 02/21/2025 02/21/25 | Pending | -- | -- | -- |
| 02/19/2025 02/19/25 | Price Changed | $549,900 | -1.8% | $292 / Sq Ft |
| 01/24/2025 01/24/25 | For Sale | $559,900 | +8.6% | $298 / Sq Ft |
| 06/29/2023 06/29/23 | Sold | $515,692 | 0.0% | $285 / Sq Ft |
| 06/06/2023 06/06/23 | Pending | -- | -- | -- |
| 10/13/2022 10/13/22 | For Sale | $515,692 | -- | $285 / Sq Ft |
Tax History Compared to Growth
Tax History
| Year | Tax Paid | Tax Assessment Tax Assessment Total Assessment is a certain percentage of the fair market value that is determined by local assessors to be the total taxable value of land and additions on the property. | Land | Improvement |
|---|---|---|---|---|
| 2024 | $1,746 | $452,020 | $100,000 | $352,020 |
| 2023 | -- | $286,710 | $100,000 | $186,710 |
Agents Affiliated with this Home
-
Chris Creekmore

Seller's Agent in 2025
Chris Creekmore
eXp Realty
(910) 368-3638
9 in this area
217 Total Sales
-
KP Pigg

Seller Co-Listing Agent in 2025
KP Pigg
eXp Realty
(980) 253-9764
2 in this area
23 Total Sales
-
Darlene Burns
D
Buyer's Agent in 2025
Darlene Burns
Living Seaside Realty Group
4 in this area
34 Total Sales
-
Robin Campbell

Seller's Agent in 2023
Robin Campbell
Clark Family Realty
(803) 984-6706
21 in this area
298 Total Sales
-
Keith Eades

Buyer's Agent in 2023
Keith Eades
Palm Realty, Inc.
(252) 455-0767
4 in this area
16 Total Sales
-
B
Buyer's Agent in 2023
Bobby Eades
Coldwell Banker Sea Coast Advantage
Map
Source: Hive MLS
MLS Number: 100353486
APN: 242NE037
- 1570 Manta Ray Way
- 1494 Manta Ray Way
- 1526 Manta Ray Way
- 1514 Manta Ray Way
- 7611 Privateer Loop
- 7602 High Market St Unit 5
- 7610 High Market St Unit 3
- 1554 Gate 2 SW
- 7620 High Market St Unit 6
- 7620 High Market St Unit 3
- 1542 Gate 2 SW
- 7645 High Market St Unit 4
- 1563 Gate 2 SW
- 1593 Gate 2 SW
- 7650 Front St Unit 3
- 7650 Front St Unit 1
- 1790 Queen Anne Unit 7
- 1790 Queen Anne Unit 3
- 268 Arnette Dr
- 268 Arnette Dr Unit B




