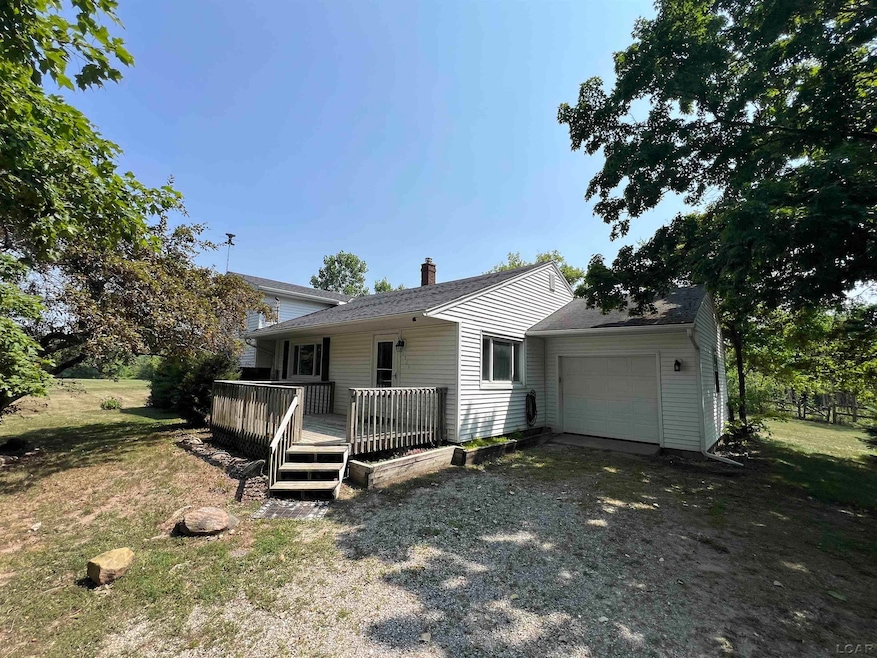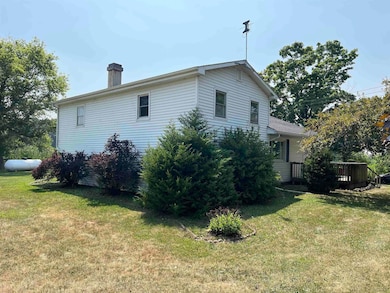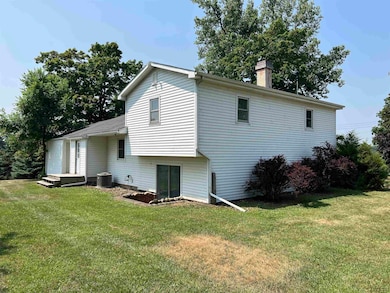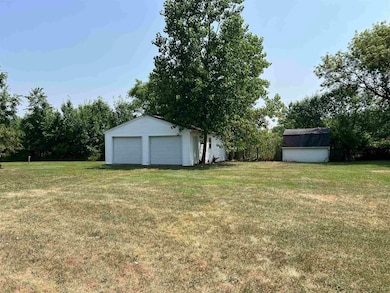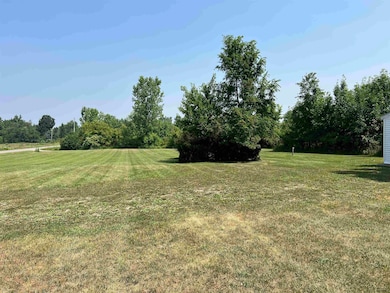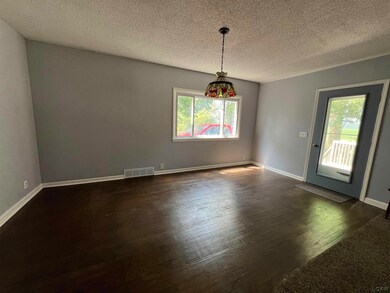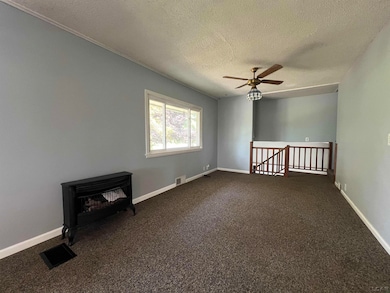
$199,000
- 2 Beds
- 1 Bath
- 1,080 Sq Ft
- 295 Grove St
- Manitou Beach, MI
Charming Move-In Ready Bungalow Near Devils Lake! Enjoy lake life without the high taxes in this beautifully updated 2 bedroom, 1 bath bungalow, located within walking distance to Devils Lake neighborhood swim access. Perfect as a year-round residence, or weekend getaway, or investment rental! Major updates in 2025 include new siding, new gutters, new storm doors, new downspouts Boat slips
Hal Shugarman Key Realty One LLC - Roessler
