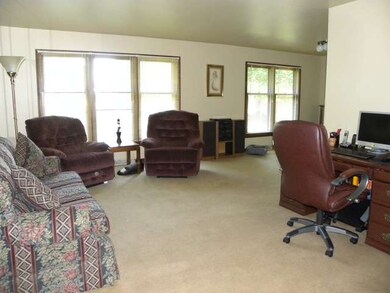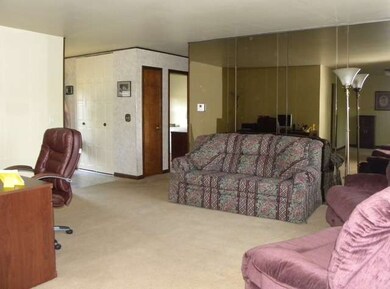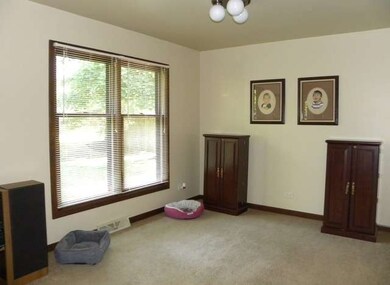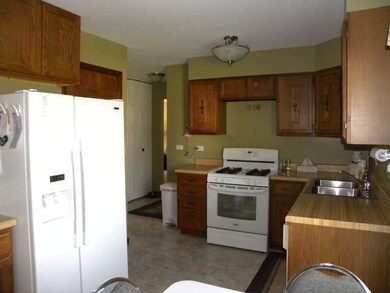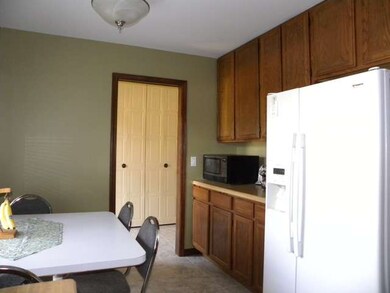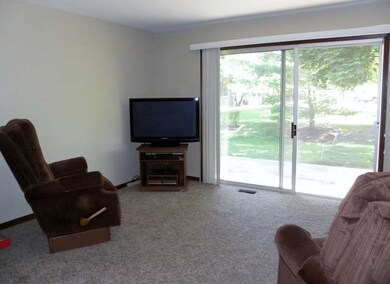
1569 Oregon Trail Elk Grove Village, IL 60007
Elk Grove Village West NeighborhoodEstimated Value: $413,000 - $494,000
Highlights
- Ranch Style House
- Attached Garage
- Patio
- Adolph Link Elementary School Rated A-
- Breakfast Bar
- Dry Bar
About This Home
As of October 2014WOW! CHECK THIS OUT! NEAT & NEUTRAL WITH A FRESHLY PAINTED INTERIOR THIS 3 BEDROOM, 2 BATH HOME HAS SPACIOUS LIVING & DINING AREAS-LARGE 1ST FLOOR FAMILY RM WITH NEW CARPET-NICELY REMODELED BATHS-FULL FINISHED BASEMENT-NEW WATER HEATER-NEWER ROOF PLUS A QUIET INTERIOR LOCATION-CLOSE TO PARK SCHOOLS & SHOPPING. IT'S HARD TO FIND A RANCH WITH A FULL BASEMENT AS NICE AS THIS AT THIS PRICE! THIS HOMES A GREAT VALUE!!
Last Agent to Sell the Property
Berkshire Hathaway HomeServices American Heritage License #471001181 Listed on: 05/31/2014

Home Details
Home Type
- Single Family
Est. Annual Taxes
- $8,636
Year Built
- 1975
Lot Details
- 8,276
Parking
- Attached Garage
- Garage Transmitter
- Garage Door Opener
- Driveway
- Parking Included in Price
- Garage Is Owned
Home Design
- Ranch Style House
- Brick Exterior Construction
- Aluminum Siding
Interior Spaces
- Primary Bathroom is a Full Bathroom
- Dry Bar
- Finished Basement
- Basement Fills Entire Space Under The House
- Storm Screens
Kitchen
- Breakfast Bar
- Oven or Range
- Microwave
- Dishwasher
- Disposal
Laundry
- Dryer
- Washer
Outdoor Features
- Patio
Utilities
- Forced Air Heating and Cooling System
- Heating System Uses Gas
- Lake Michigan Water
Listing and Financial Details
- Homeowner Tax Exemptions
Ownership History
Purchase Details
Home Financials for this Owner
Home Financials are based on the most recent Mortgage that was taken out on this home.Purchase Details
Purchase Details
Home Financials for this Owner
Home Financials are based on the most recent Mortgage that was taken out on this home.Purchase Details
Similar Homes in Elk Grove Village, IL
Home Values in the Area
Average Home Value in this Area
Purchase History
| Date | Buyer | Sale Price | Title Company |
|---|---|---|---|
| Wulf Tammy L | -- | Attorney | |
| Dabros Lenore | -- | Attorney | |
| Dabros Lenore | $260,000 | None Available | |
| Farley Dawn N | -- | -- |
Mortgage History
| Date | Status | Borrower | Loan Amount |
|---|---|---|---|
| Open | Wulf Tammy L | $201,534 | |
| Closed | Dabros Lenore | $197,000 | |
| Closed | Dabros Lenore | $208,000 |
Property History
| Date | Event | Price | Change | Sq Ft Price |
|---|---|---|---|---|
| 10/15/2014 10/15/14 | Sold | $260,000 | -3.7% | $163 / Sq Ft |
| 08/13/2014 08/13/14 | Pending | -- | -- | -- |
| 08/07/2014 08/07/14 | Price Changed | $269,900 | -3.6% | $169 / Sq Ft |
| 05/31/2014 05/31/14 | For Sale | $279,900 | -- | $175 / Sq Ft |
Tax History Compared to Growth
Tax History
| Year | Tax Paid | Tax Assessment Tax Assessment Total Assessment is a certain percentage of the fair market value that is determined by local assessors to be the total taxable value of land and additions on the property. | Land | Improvement |
|---|---|---|---|---|
| 2024 | $8,636 | $34,000 | $7,258 | $26,742 |
| 2023 | $8,636 | $34,000 | $7,258 | $26,742 |
| 2022 | $8,636 | $34,000 | $7,258 | $26,742 |
| 2021 | $7,644 | $27,350 | $6,221 | $21,129 |
| 2020 | $7,519 | $27,350 | $6,221 | $21,129 |
| 2019 | $7,623 | $30,731 | $6,221 | $24,510 |
| 2018 | $7,493 | $27,422 | $5,391 | $22,031 |
| 2017 | $8,473 | $27,422 | $5,391 | $22,031 |
| 2016 | $6,670 | $27,422 | $5,391 | $22,031 |
| 2015 | $7,745 | $24,990 | $4,562 | $20,428 |
| 2014 | $6,857 | $24,990 | $4,562 | $20,428 |
| 2013 | $6,663 | $24,990 | $4,562 | $20,428 |
Agents Affiliated with this Home
-
Kathryn Roden

Seller's Agent in 2014
Kathryn Roden
Berkshire Hathaway HomeServices American Heritage
(847) 354-5911
6 in this area
38 Total Sales
-
Dave Goddard
D
Buyer's Agent in 2014
Dave Goddard
Garry Real Estate
(630) 310-8315
1 in this area
137 Total Sales
Map
Source: Midwest Real Estate Data (MRED)
MLS Number: MRD08630765
APN: 07-25-310-009-0000
- 1526 Idaho Place
- 714 New Mexico Trail
- 1532 Collins Cir
- 1680 Dakota Dr
- 1260 Robin Dr
- 1076 Cernan Ct
- 658 Cutter Ln
- 1634 Vermont Dr Unit 41
- 1233 Diane Ln
- 920 Surrey Dr Unit 1A
- 917 Knottingham Dr Unit 1B
- 913 Knottingham Dr Unit 2A
- 1813 Longboat Dr
- 1507 Haise Ln
- 830 Knottingham Dr Unit 2B
- 304 University Ln Unit 5
- 734 Bluejay Cir
- 1223 Knottingham Ct Unit 2A
- 1474 Haar Ln
- 1375 Scarboro Rd Unit 305
- 1569 Oregon Trail
- 1575 Oregon Trail
- 1565 Oregon Trail
- 1548 Columbia Ct
- 1550 Columbia Ct
- 1546 Columbia Ct
- 1544 Columbia Ct
- 1579 Oregon Trail
- 1561 Oregon Trail
- 1552 Columbia Ct
- 1542 Columbia Ct
- 1568 Oregon Trail
- 1564 Oregon Trail
- 1554 Columbia Ct
- 1574 Oregon Trail
- 1538 Columbia Ct
- 1556 Columbia Ct
- 1562 Oregon Trail
- 1536 Columbia Ct
- 1576 Oregon Trail

