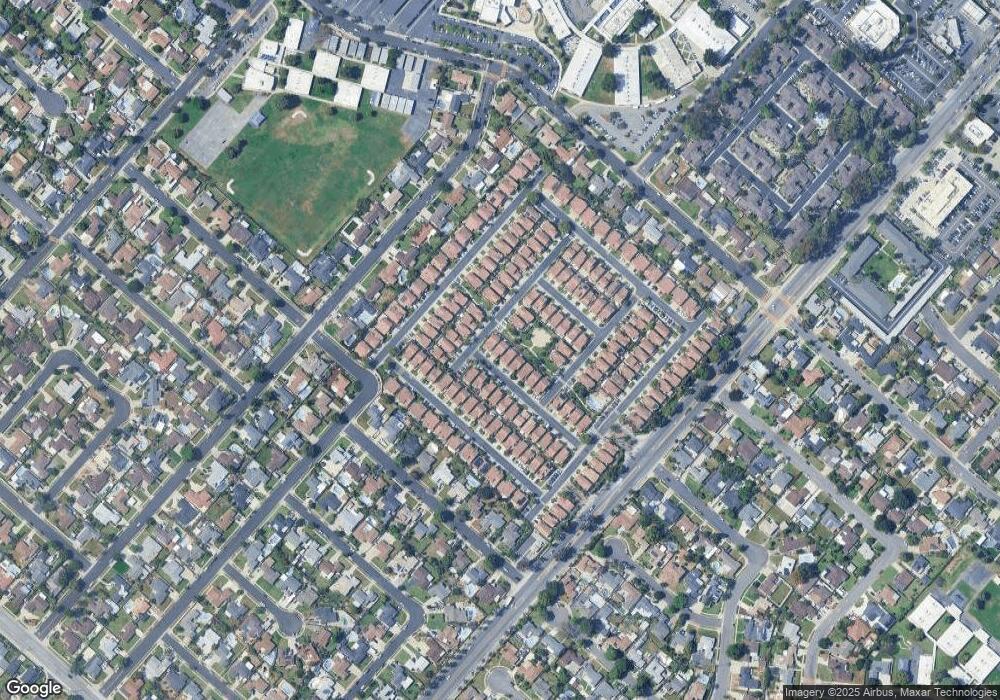1569 Outrigger West Covina, CA 91790
Estimated Value: $774,000 - $847,000
4
Beds
3
Baths
1,801
Sq Ft
$450/Sq Ft
Est. Value
About This Home
This home is located at 1569 Outrigger, West Covina, CA 91790 and is currently estimated at $810,255, approximately $449 per square foot. 1569 Outrigger is a home located in Los Angeles County with nearby schools including California Elementary School, Edgewood Middle School, and Edgewood High School.
Ownership History
Date
Name
Owned For
Owner Type
Purchase Details
Closed on
Apr 5, 2018
Sold by
Lam Choi Mui
Bought by
Lam Choi Mui
Current Estimated Value
Purchase Details
Closed on
Sep 1, 2004
Sold by
Ho Hor Ming and Cheung Siu Ying
Bought by
Ho Benjamin
Create a Home Valuation Report for This Property
The Home Valuation Report is an in-depth analysis detailing your home's value as well as a comparison with similar homes in the area
Home Values in the Area
Average Home Value in this Area
Purchase History
| Date | Buyer | Sale Price | Title Company |
|---|---|---|---|
| Lam Choi Mui | $451,000 | First American Title | |
| Ho Benjamin | -- | -- |
Source: Public Records
Tax History Compared to Growth
Tax History
| Year | Tax Paid | Tax Assessment Tax Assessment Total Assessment is a certain percentage of the fair market value that is determined by local assessors to be the total taxable value of land and additions on the property. | Land | Improvement |
|---|---|---|---|---|
| 2025 | $6,064 | $503,094 | $223,101 | $279,993 |
| 2024 | $6,064 | $493,230 | $218,727 | $274,503 |
| 2023 | $5,755 | $483,560 | $214,439 | $269,121 |
| 2022 | $5,804 | $474,080 | $210,235 | $263,845 |
| 2021 | $5,635 | $464,785 | $206,113 | $258,672 |
| 2019 | $5,482 | $451,000 | $200,000 | $251,000 |
| 2018 | $4,106 | $336,829 | $120,538 | $216,291 |
| 2016 | $3,743 | $323,751 | $115,858 | $207,893 |
| 2015 | $3,669 | $318,889 | $114,118 | $204,771 |
| 2014 | $3,647 | $312,643 | $111,883 | $200,760 |
Source: Public Records
Map
Nearby Homes
- 1529 Cascade
- 1816 W Yarnell St
- 1027 W Durness St
- 1911 W Doublegrove St
- 1818 W Merced Ave
- 1856 W Merced Ave
- Plan 2 at The Grove at Merced
- Plan 1 at The Grove at Merced
- 1828 W Merced Ave
- 1820 W Merced Ave
- 1842 W Merced Ave
- 1544 Evanwood Ave
- 1308 W Lighthall St
- 1858 W Merced Ave
- 1119 W Merced Ave
- 1134 S Shadydale Ave
- 1019 W Pine St
- 1528 W Delvale St
- 1406 S St Malo St
- 1801 W Mossberg Ave
