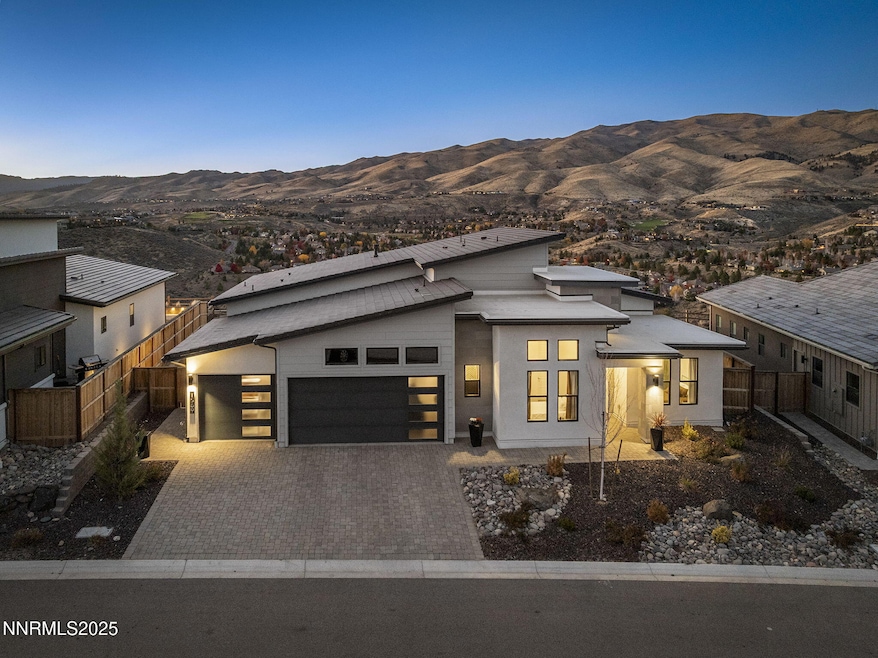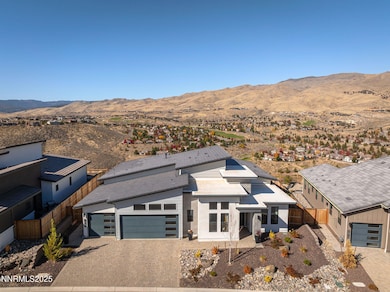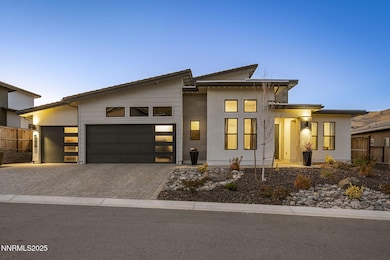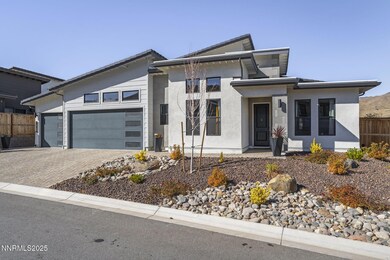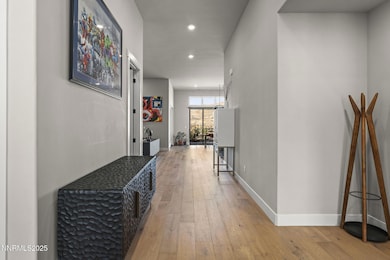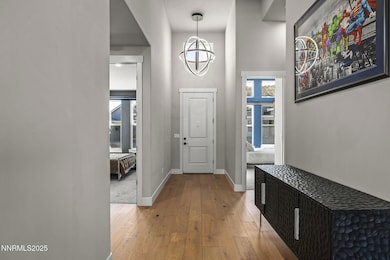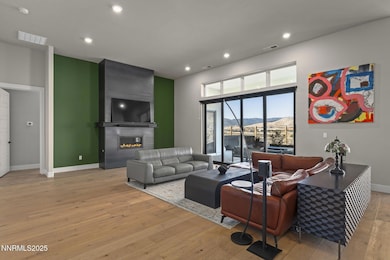1569 River Hill Way Reno, NV 89523
Somersett NeighborhoodEstimated payment $9,551/month
Highlights
- Golf Course Community
- Above Ground Spa
- Golf Course View
- Fitness Center
- Gated Community
- Clubhouse
About This Home
Welcome to this contemporary Somersett home located in the gated community of Brae Retreat. This home combines elevated design with breathtaking views of Peavine Mountain. Soaring 12-foot ceilings and an open-concept layout delivers unparalleled space and light from the moment you step inside. The entertainer's kitchen is a showpiece, featuring a double waterfall island crafted from Alpinus Green Crystal Vivid Brazilian Granite, upgraded cabinetry, and a seamless flow to the great room. Throughout the home, you'll find Hickory engineered hardwood flooring, beautifully tiled bathrooms, and high-end finishes. Multi-panel sliding doors create an indoor-outdoor living experience, opening to a covered patio. The hot tub overlooking the serene mountain views ensures easy relaxation. Modern conveniences include automated roller shades in the primary suite and living room, and blackout shades in select bedrooms. The fully finished laundry room is outfitted with both cabinetry and a sink. The low-maintenance landscaping makes outdoor living easy. Experience the best of Somersett living with access to the clubhouse, golfing, fitness facilities, pools, and scenic walking trails — all from this immaculate, move-in-ready home designed for effortless luxury and entertaining.
Home Details
Home Type
- Single Family
Est. Annual Taxes
- $13,194
Year Built
- Built in 2023
Lot Details
- 8,581 Sq Ft Lot
- Property fronts a private road
- Back Yard Fenced
- Landscaped
- Level Lot
- Front and Back Yard Sprinklers
- Sprinklers on Timer
- Property is zoned PD
HOA Fees
- $265 Monthly HOA Fees
Parking
- 3 Car Attached Garage
- Garage Door Opener
Property Views
- Golf Course
- Mountain
- Desert
Home Design
- Slab Foundation
- Tile Roof
- Stick Built Home
- Stone Veneer
- Stucco
Interior Spaces
- 2,805 Sq Ft Home
- 1-Story Property
- High Ceiling
- Gas Fireplace
- Double Pane Windows
- Low Emissivity Windows
- Vinyl Clad Windows
- Drapes & Rods
- Blinds
- Entrance Foyer
- Smart Doorbell
- Great Room with Fireplace
- Living Room with Fireplace
- Combination Kitchen and Dining Room
Kitchen
- Breakfast Bar
- Built-In Oven
- Gas Oven
- Gas Range
- Microwave
- Dishwasher
- Kitchen Island
- Disposal
Flooring
- Wood
- Carpet
- Tile
Bedrooms and Bathrooms
- 3 Bedrooms
- Walk-In Closet
- Dual Sinks
- Primary Bathroom includes a Walk-In Shower
Laundry
- Laundry Room
- Dryer
- Washer
- Sink Near Laundry
- Laundry Cabinets
Accessible Home Design
- Halls are 32 inches wide or more
- No Interior Steps
Outdoor Features
- Above Ground Spa
- Covered Patio or Porch
- Barbecue Stubbed In
- Rain Gutters
Schools
- Westergard Elementary School
- Billinghurst Middle School
- Mcqueen High School
Utilities
- Forced Air Heating and Cooling System
- Heating System Uses Natural Gas
- Tankless Water Heater
- Gas Water Heater
- Internet Available
- Phone Available
- Cable TV Available
Listing and Financial Details
- Assessor Parcel Number 232-771-02
Community Details
Overview
- Association fees include ground maintenance, snow removal
- $1,550 Other Monthly Fees
- Somersett HOA, Phone Number (775) 787-4500
- Built by Desert Wind Homes
- Brae Retreat Community
- Somersett Village 1A 2 Subdivision
- On-Site Maintenance
- Maintained Community
- The community has rules related to covenants, conditions, and restrictions
Amenities
- Common Area
- Sauna
- Clubhouse
Recreation
- Golf Course Community
- Tennis Courts
- Fitness Center
- Community Pool
- Community Spa
- Snow Removal
Security
- Resident Manager or Management On Site
- Card or Code Access
- Gated Community
Map
Home Values in the Area
Average Home Value in this Area
Tax History
| Year | Tax Paid | Tax Assessment Tax Assessment Total Assessment is a certain percentage of the fair market value that is determined by local assessors to be the total taxable value of land and additions on the property. | Land | Improvement |
|---|---|---|---|---|
| 2025 | $12,811 | $369,520 | $117,040 | $252,480 |
| 2024 | $12,811 | $350,127 | $98,224 | $251,903 |
| 2023 | $12,435 | $106,270 | $105,280 | $990 |
| 2022 | -- | $94,416 | $94,416 | -- |
Property History
| Date | Event | Price | List to Sale | Price per Sq Ft |
|---|---|---|---|---|
| 10/30/2025 10/30/25 | For Sale | $1,550,000 | -- | $553 / Sq Ft |
Purchase History
| Date | Type | Sale Price | Title Company |
|---|---|---|---|
| Bargain Sale Deed | $1,423,000 | Stewart Title |
Mortgage History
| Date | Status | Loan Amount | Loan Type |
|---|---|---|---|
| Open | $1,082,094 | New Conventional |
Source: Northern Nevada Regional MLS
MLS Number: 250057654
APN: 232-771-02
- 1593 River Hill Way
- 7680 Stone Bluff Way
- 1522 River Hill Way Unit Homesite 48
- 7693 Stone Bluff Way
- 1065 Udowski Unit Homesite 52
- Plan 6 at Brae Retreat
- Plan 1 at Brae Retreat
- Plan 8 at Brae Retreat
- Plan 2 at Brae Retreat
- Plan 4 at Brae Retreat
- Plan 7 at Brae Retreat
- Plan 3 at Brae Retreat
- Plan 5 at Brae Retreat
- 1050 Udowski Ct
- 1045 Udowski Ct Unit Homesite 54
- 1672 Spring Hill Dr
- 00 Painted River Trail
- 7760 Harvest Hill Ln
- 1585 Springfield Park Dr Unit 16G
- 7350 Austin Creek Ct
- 1625 Clover Hill Trail
- 2018 Cradle Mountain Dr Unit 1
- 6900 Sharlands Ave
- 6402 Mae Anne Ave
- 2475 Robb Dr
- 6161 Stone Valley Dr
- 2145 Tara Ridge Trail
- 1100 Big Springs Rd
- 750 Bluffs Ct Unit 103
- 730 Bluffs Ct Unit 104
- 730 Bluffs Ct Unit 103
- 5922 Shadow Park Dr
- 720 Bluffs Ct Unit 103
- 5895 Blue Horizon Dr
- 1612 Prancer St Unit Lot 39
- 2159 Golden Eagle Ct
- 1804 Quail Run Rd
- 1295 Grand Summit Dr
- 2175 Sierra Highlands Dr
- 350 Cabela Dr
