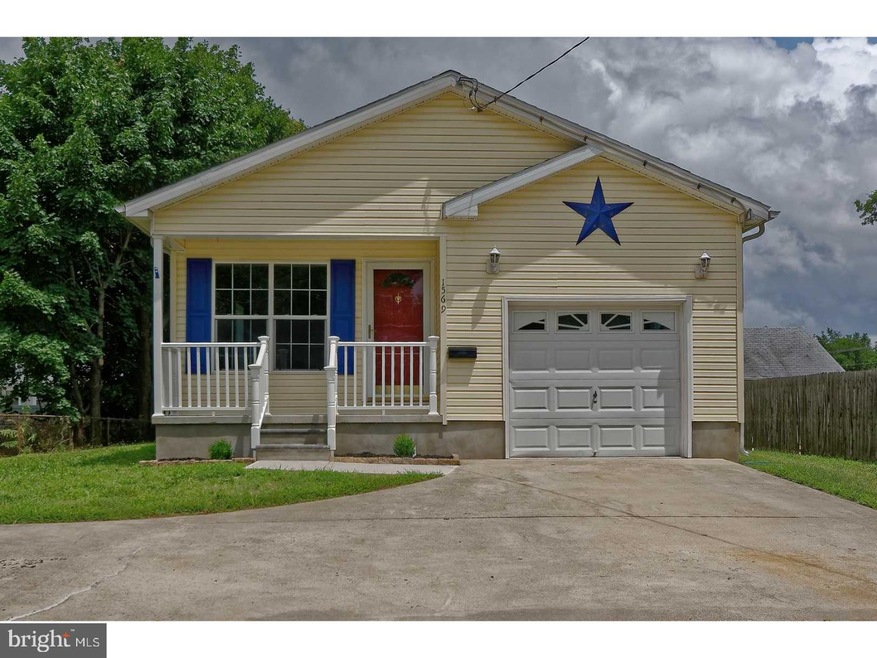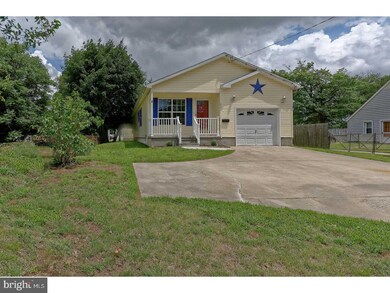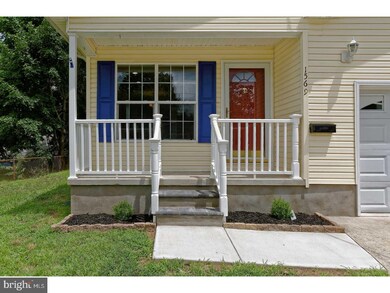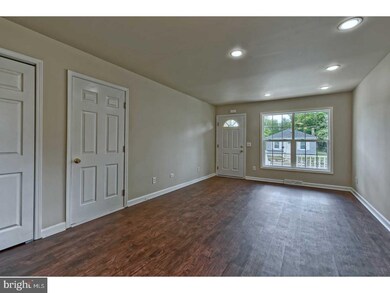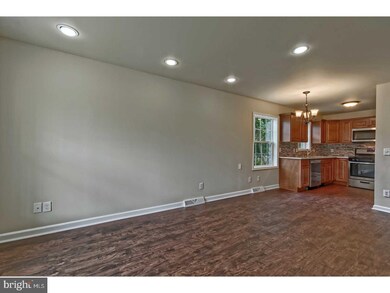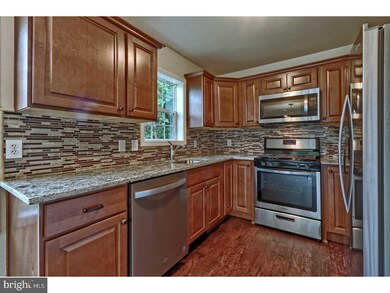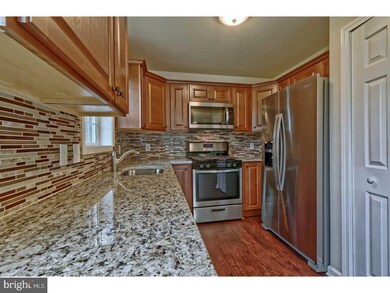
1569 S Delaware St Paulsboro, NJ 08066
Highlights
- Rambler Architecture
- No HOA
- 1 Car Attached Garage
- Attic
- Porch
- Living Room
About This Home
As of November 2018Start packing! Mint condition ranch home with one car attached garage is ready and waiting for you. 3 bedrooms, 2 full baths and a basement that can easily be finished for more living space. This home boasts a new kitchen with GRANITE counters, new cabinets with soft-close drawers, tile back-splash and brand-new WHIRLPOOL STAINLESS STEEL Appliances. Other improvements include new flooring and upgraded carpets in bedrooms. Both bathrooms were updated with new flooring and new vanities with GRANITE tops. Great starter home or perfect for someone looking to downsize. Property is located close to the highways and shopping...all of your conveniences in one spot!
Last Agent to Sell the Property
Century 21 Town & Country Realty - Mickleton Listed on: 07/25/2018

Last Buyer's Agent
Tammi Trotter
Keller Williams Realty - Cherry Hill

Home Details
Home Type
- Single Family
Est. Annual Taxes
- $4,498
Year Built
- Built in 2006
Lot Details
- 6,600 Sq Ft Lot
- Lot Dimensions are 50x132
- Property is in good condition
Parking
- 1 Car Attached Garage
- 2 Open Parking Spaces
Home Design
- Rambler Architecture
- Shingle Roof
- Vinyl Siding
Interior Spaces
- 1,066 Sq Ft Home
- Property has 1 Level
- Ceiling height of 9 feet or more
- Family Room
- Living Room
- Dining Room
- Unfinished Basement
- Basement Fills Entire Space Under The House
- Laundry on main level
- Attic
Kitchen
- <<selfCleaningOvenToken>>
- Disposal
Flooring
- Wall to Wall Carpet
- Vinyl
Bedrooms and Bathrooms
- 3 Bedrooms
- En-Suite Primary Bedroom
- 2 Full Bathrooms
Outdoor Features
- Porch
Schools
- Paulsboro High School
Utilities
- Forced Air Heating and Cooling System
- Heating System Uses Gas
- Natural Gas Water Heater
Community Details
- No Home Owners Association
Listing and Financial Details
- Tax Lot 00013
- Assessor Parcel Number 14-00128-00013
Ownership History
Purchase Details
Home Financials for this Owner
Home Financials are based on the most recent Mortgage that was taken out on this home.Purchase Details
Home Financials for this Owner
Home Financials are based on the most recent Mortgage that was taken out on this home.Purchase Details
Purchase Details
Home Financials for this Owner
Home Financials are based on the most recent Mortgage that was taken out on this home.Similar Homes in Paulsboro, NJ
Home Values in the Area
Average Home Value in this Area
Purchase History
| Date | Type | Sale Price | Title Company |
|---|---|---|---|
| Deed | $142,500 | None Available | |
| Deed | $50,500 | None Available | |
| Sheriffs Deed | -- | None Available | |
| Bargain Sale Deed | $170,000 | Guardian Settlement |
Mortgage History
| Date | Status | Loan Amount | Loan Type |
|---|---|---|---|
| Open | $142,500 | New Conventional | |
| Previous Owner | $17,000 | No Value Available |
Property History
| Date | Event | Price | Change | Sq Ft Price |
|---|---|---|---|---|
| 11/16/2018 11/16/18 | Sold | $142,500 | -4.4% | $134 / Sq Ft |
| 10/31/2018 10/31/18 | Price Changed | $149,000 | 0.0% | $140 / Sq Ft |
| 10/31/2018 10/31/18 | For Sale | $149,000 | +4.6% | $140 / Sq Ft |
| 08/01/2018 08/01/18 | Pending | -- | -- | -- |
| 07/25/2018 07/25/18 | For Sale | $142,500 | +182.2% | $134 / Sq Ft |
| 03/24/2018 03/24/18 | Sold | $50,500 | -15.0% | $47 / Sq Ft |
| 02/24/2018 02/24/18 | Pending | -- | -- | -- |
| 02/01/2018 02/01/18 | For Sale | $59,400 | -- | $56 / Sq Ft |
Tax History Compared to Growth
Tax History
| Year | Tax Paid | Tax Assessment Tax Assessment Total Assessment is a certain percentage of the fair market value that is determined by local assessors to be the total taxable value of land and additions on the property. | Land | Improvement |
|---|---|---|---|---|
| 2024 | $5,750 | $130,800 | $15,300 | $115,500 |
| 2023 | $5,750 | $130,800 | $15,300 | $115,500 |
| 2022 | $5,645 | $130,800 | $15,300 | $115,500 |
| 2021 | $5,535 | $130,800 | $15,300 | $115,500 |
| 2020 | $5,501 | $130,800 | $15,300 | $115,500 |
| 2019 | $4,771 | $117,100 | $15,300 | $101,800 |
| 2018 | $5,189 | $135,100 | $15,300 | $119,800 |
| 2017 | $5,168 | $135,100 | $15,300 | $119,800 |
| 2016 | $4,923 | $135,100 | $15,300 | $119,800 |
| 2015 | $4,895 | $135,100 | $15,300 | $119,800 |
| 2014 | $4,715 | $140,000 | $17,800 | $122,200 |
Agents Affiliated with this Home
-
Anthony Morda

Seller's Agent in 2018
Anthony Morda
Century 21 Town & Country Realty - Mickleton
(609) 420-6565
22 in this area
142 Total Sales
-
Maryann D'Agostino

Seller's Agent in 2018
Maryann D'Agostino
Bruce Associates Inc
(609) 410-1334
1 in this area
75 Total Sales
-
T
Buyer's Agent in 2018
Tammi Trotter
Keller Williams Realty - Cherry Hill
Map
Source: Bright MLS
MLS Number: 1002098834
APN: 14-00128-0000-00013
- 8 S Delaware St
- 108 Thomson Ave
- L8 Lodge Ave
- L5 Lodge Ave
- 0 Lodge Ave
- 1105 N Chestnut St
- 11 W Washington St
- 28 E Adams St
- 26 E Adams St
- 123 W Buck St
- 122 W Washington St
- 300 Thomson Ave
- 18 E Jefferson St
- 915 917 N Delaware St
- 319 Morton Ave
- 1217 Berkley Rd
- 255 Elizabeth Ave
- 815 N Chestnut St
- 0 Cook Ave
- 19 W Madison St
