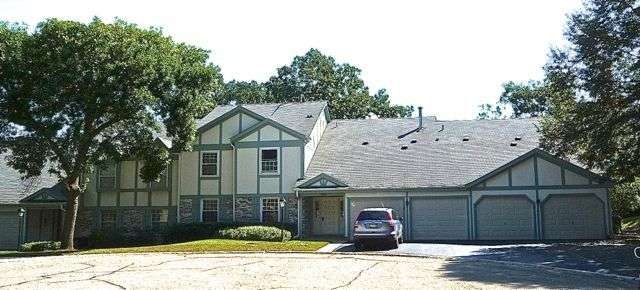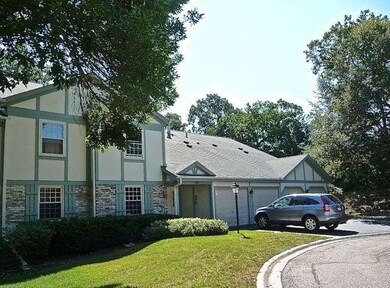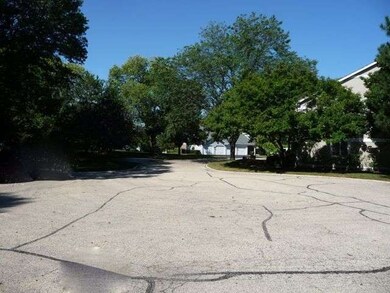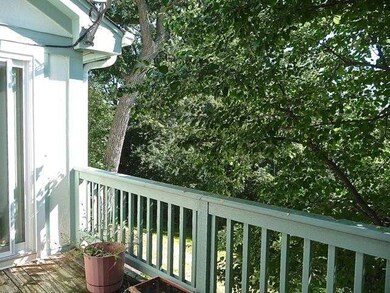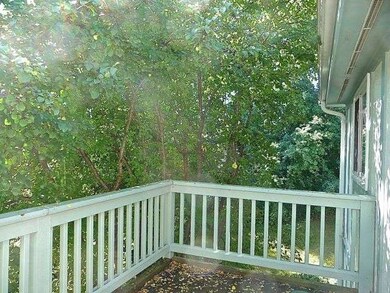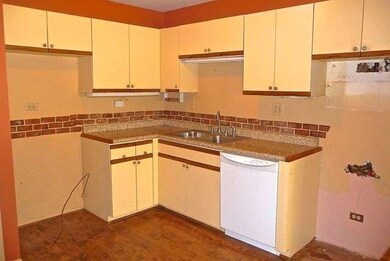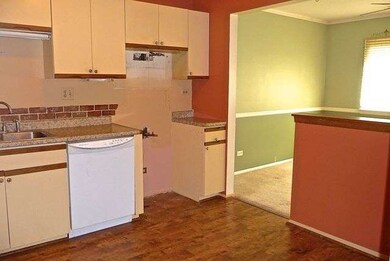
1569 Sandhurst Ct Unit C Wheaton, IL 60189
West Wheaton NeighborhoodHighlights
- Vaulted Ceiling
- Balcony
- Attached Garage
- Madison Elementary School Rated A
- Cul-De-Sac
- Central Air
About This Home
As of March 2024Spacious 2nd floor unit with 3rd bedroom currently modified to be a den! New windows and blinds, hot water tank. Private balcony overlooks luscious greenery! Cul-de-sac location! vaulted ceilings; Lennox furnace; large laundry room in unit. Home needs carpet, paint, appliances. Please allow time for bank approval - 1 mortgage to be negotiated with CitiBank. Investors welcome! Property can be rented.
Property Details
Home Type
- Condominium
Est. Annual Taxes
- $4,512
Year Built
- 1986
HOA Fees
- $292 per month
Parking
- Attached Garage
- Garage Transmitter
- Garage Door Opener
- Parking Included in Price
- Garage Is Owned
Home Design
- Brick Exterior Construction
- Asphalt Shingled Roof
- Aluminum Siding
Interior Spaces
- Primary Bathroom is a Full Bathroom
- Vaulted Ceiling
- Washer and Dryer Hookup
Utilities
- Central Air
- Heating System Uses Gas
- Lake Michigan Water
Additional Features
- North or South Exposure
- Balcony
- Cul-De-Sac
Community Details
- Pets Allowed
Listing and Financial Details
- Senior Tax Exemptions
- Homeowner Tax Exemptions
Ownership History
Purchase Details
Home Financials for this Owner
Home Financials are based on the most recent Mortgage that was taken out on this home.Purchase Details
Purchase Details
Purchase Details
Home Financials for this Owner
Home Financials are based on the most recent Mortgage that was taken out on this home.Purchase Details
Home Financials for this Owner
Home Financials are based on the most recent Mortgage that was taken out on this home.Purchase Details
Home Financials for this Owner
Home Financials are based on the most recent Mortgage that was taken out on this home.Similar Home in Wheaton, IL
Home Values in the Area
Average Home Value in this Area
Purchase History
| Date | Type | Sale Price | Title Company |
|---|---|---|---|
| Warranty Deed | $275,000 | Old Republic Title | |
| Interfamily Deed Transfer | -- | None Available | |
| Interfamily Deed Transfer | -- | None Available | |
| Warranty Deed | $115,000 | Fox Title Company | |
| Warranty Deed | $148,000 | Law Title Pick Up | |
| Trustee Deed | $112,000 | -- |
Mortgage History
| Date | Status | Loan Amount | Loan Type |
|---|---|---|---|
| Open | $265,821 | FHA | |
| Closed | $265,821 | FHA | |
| Previous Owner | $120,000 | Future Advance Clause Open End Mortgage | |
| Previous Owner | $80,500 | New Conventional | |
| Previous Owner | $165,971 | New Conventional | |
| Previous Owner | $174,000 | Unknown | |
| Previous Owner | $169,616 | New Conventional | |
| Previous Owner | $20,000 | Credit Line Revolving | |
| Previous Owner | $142,900 | New Conventional | |
| Previous Owner | $124,800 | Unknown | |
| Previous Owner | $100,000 | No Value Available | |
| Previous Owner | $80,000 | Balloon | |
| Previous Owner | $56,000 | No Value Available |
Property History
| Date | Event | Price | Change | Sq Ft Price |
|---|---|---|---|---|
| 03/29/2024 03/29/24 | Sold | $275,000 | -7.7% | $188 / Sq Ft |
| 02/21/2024 02/21/24 | Pending | -- | -- | -- |
| 01/29/2024 01/29/24 | For Sale | $298,000 | +159.1% | $204 / Sq Ft |
| 03/06/2014 03/06/14 | Sold | $115,000 | -4.2% | $79 / Sq Ft |
| 12/04/2013 12/04/13 | Pending | -- | -- | -- |
| 11/15/2013 11/15/13 | For Sale | $120,000 | 0.0% | $82 / Sq Ft |
| 10/23/2013 10/23/13 | Pending | -- | -- | -- |
| 10/10/2013 10/10/13 | Price Changed | $120,000 | -4.0% | $82 / Sq Ft |
| 09/18/2013 09/18/13 | Price Changed | $125,000 | -7.4% | $85 / Sq Ft |
| 08/23/2013 08/23/13 | For Sale | $135,000 | -- | $92 / Sq Ft |
Tax History Compared to Growth
Tax History
| Year | Tax Paid | Tax Assessment Tax Assessment Total Assessment is a certain percentage of the fair market value that is determined by local assessors to be the total taxable value of land and additions on the property. | Land | Improvement |
|---|---|---|---|---|
| 2023 | $4,512 | $74,580 | $5,200 | $69,380 |
| 2022 | $4,003 | $63,630 | $4,910 | $58,720 |
| 2021 | $3,984 | $62,120 | $4,790 | $57,330 |
| 2020 | $3,969 | $61,540 | $4,740 | $56,800 |
| 2019 | $3,871 | $59,910 | $4,610 | $55,300 |
| 2018 | $3,554 | $54,910 | $4,340 | $50,570 |
| 2017 | $3,252 | $49,680 | $3,930 | $45,750 |
| 2016 | $3,197 | $47,690 | $3,770 | $43,920 |
| 2015 | $3,159 | $45,500 | $3,600 | $41,900 |
| 2014 | $4,008 | $60,280 | $4,760 | $55,520 |
| 2013 | $3,908 | $60,460 | $4,770 | $55,690 |
Agents Affiliated with this Home
-

Seller's Agent in 2024
Daniel Nierman
4 Sale Realty Advantage
(847) 601-9359
1 in this area
402 Total Sales
-
M
Seller Co-Listing Agent in 2024
Melissa Toney
4 Sale Realty Advantage
(847) 601-9359
1 in this area
135 Total Sales
-

Buyer's Agent in 2024
Eileen Kenah
Keller Williams Experience
(630) 404-2421
2 in this area
82 Total Sales
-

Seller's Agent in 2014
Janet Baier
RE/MAX Liberty
(630) 291-4700
126 Total Sales
-

Buyer's Agent in 2014
Wayne Laatz
eXp Realty
(630) 484-3614
16 Total Sales
Map
Source: Midwest Real Estate Data (MRED)
MLS Number: MRD08429204
APN: 05-19-310-080
- 27W020 Walz Way
- 1521 S County Farm Rd Unit 2-2
- 1S420 Shaffner Rd
- 2134 Belleau Woods Ct
- 1486 Stonebridge Cir Unit A3
- 1310 Yorkshire Woods Ct
- 27W161 Mack Rd
- 1544 Orth Ct
- 1632 Hemstock Ave
- 26W266 Tomahawk Dr
- 1575 Burning Trail
- 2215 Barger Ct
- 1075 Creekside Dr
- 2059 W Roosevelt Rd
- 2S054 Orchard Rd
- 51 Mitchell Cir
- 1938 Gresham Cir Unit A
- 1675 Grosvenor Cir Unit D
- 27W0S Roosevelt Rd
- Lot 17,18,19 Roosevelt Rd
