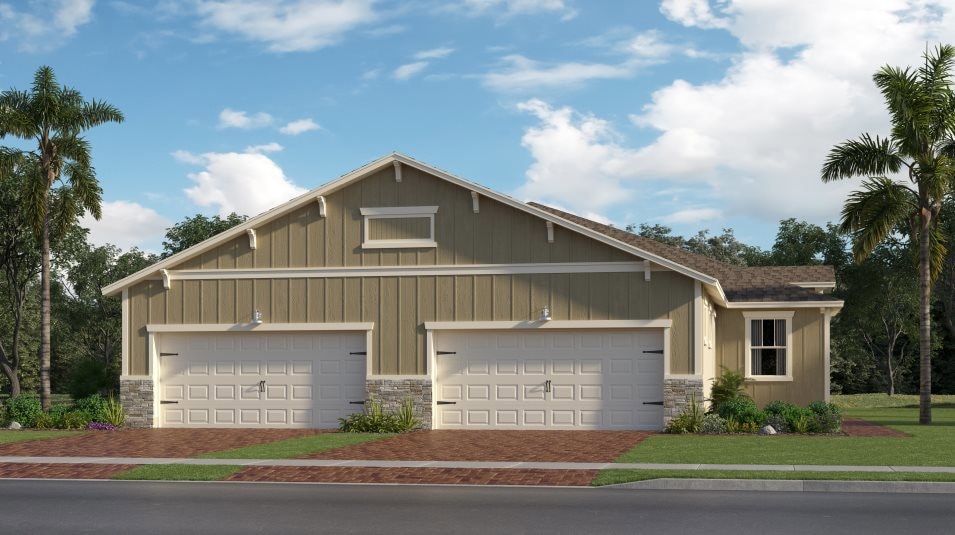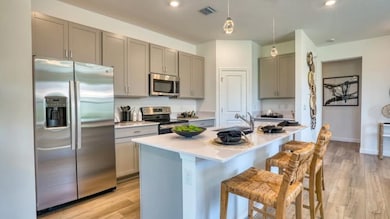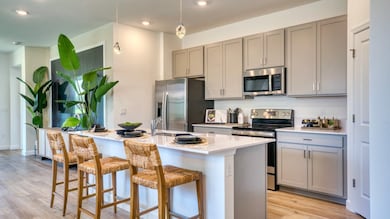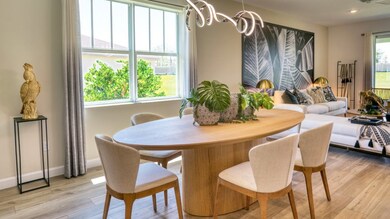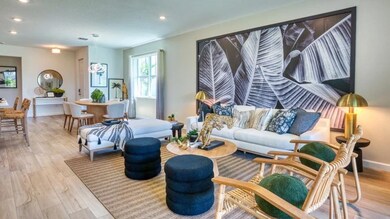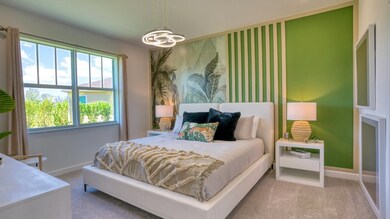
1569 SE Crosswood Way Port St. Lucie, FL 34984
Southbend Lakes NeighborhoodEstimated payment $2,378/month
Total Views
575
3
Beds
2
Baths
1,758
Sq Ft
$206
Price per Sq Ft
About This Home
Exclusive to active adults 55+ and better, this new single-story twin home is a modern take on a classic design. Its open-plan layout connects the well-equipped kitchen, intimate dining room and Great Room together to prioritize ease of living. Glass sliders lead to an attached lanai. Nearby is the owner’s suite with a full-sized bathroom and walk-in closet, while on the opposite side of the home are the remaining two bedrooms and a flex space.
Townhouse Details
Home Type
- Townhome
Parking
- 2 Car Garage
Home Design
- New Construction
- Quick Move-In Home
- Azalea Plan
Interior Spaces
- 1,758 Sq Ft Home
- 1-Story Property
Bedrooms and Bathrooms
- 3 Bedrooms
- 2 Full Bathrooms
Community Details
Overview
- Actively Selling
- Built by Lennar
- Veranda Preserve Twin Homes Subdivision
Sales Office
- 714 Se Woodbine Road
- Port St. Lucie, FL 34984
- Builder Spec Website
Office Hours
- Mon-Sun: 10AM-7PM
Map
Create a Home Valuation Report for This Property
The Home Valuation Report is an in-depth analysis detailing your home's value as well as a comparison with similar homes in the area
Similar Homes in the area
Home Values in the Area
Average Home Value in this Area
Purchase History
| Date | Type | Sale Price | Title Company |
|---|---|---|---|
| Special Warranty Deed | $1,776,400 | None Listed On Document |
Source: Public Records
Property History
| Date | Event | Price | Change | Sq Ft Price |
|---|---|---|---|---|
| 06/23/2025 06/23/25 | Pending | -- | -- | -- |
| 06/12/2025 06/12/25 | For Sale | $391,887 | -- | $223 / Sq Ft |
Nearby Homes
- 1577 SE Crosswood Way
- 1585 SE Crosswood Way
- 2165 SE Mosaic Blvd
- 1377 SE Crosswood Way
- 13818 SE Timberoak Rd
- 1904 SE Crosswood Way
- 2053 Mosaic Blvd
- 473 Ranch Oak Cir
- 469 Ranch Oak Cir
- 521 Ranch Oak Cir
- 508 Ranch Oak Cir
- 525 Ranch Oak Cir
- 512 Ranch Oak Cir
- 529 Ranch Oak Cir
- 516 Ranch Oak Cir
- 520 Ranch Oak Cir
- 504 SE Ranch Oak Cir
- 415 SE Crathes St
- 532 Ranch Oak Cir
- 548 SE Ranch Oak Cir
