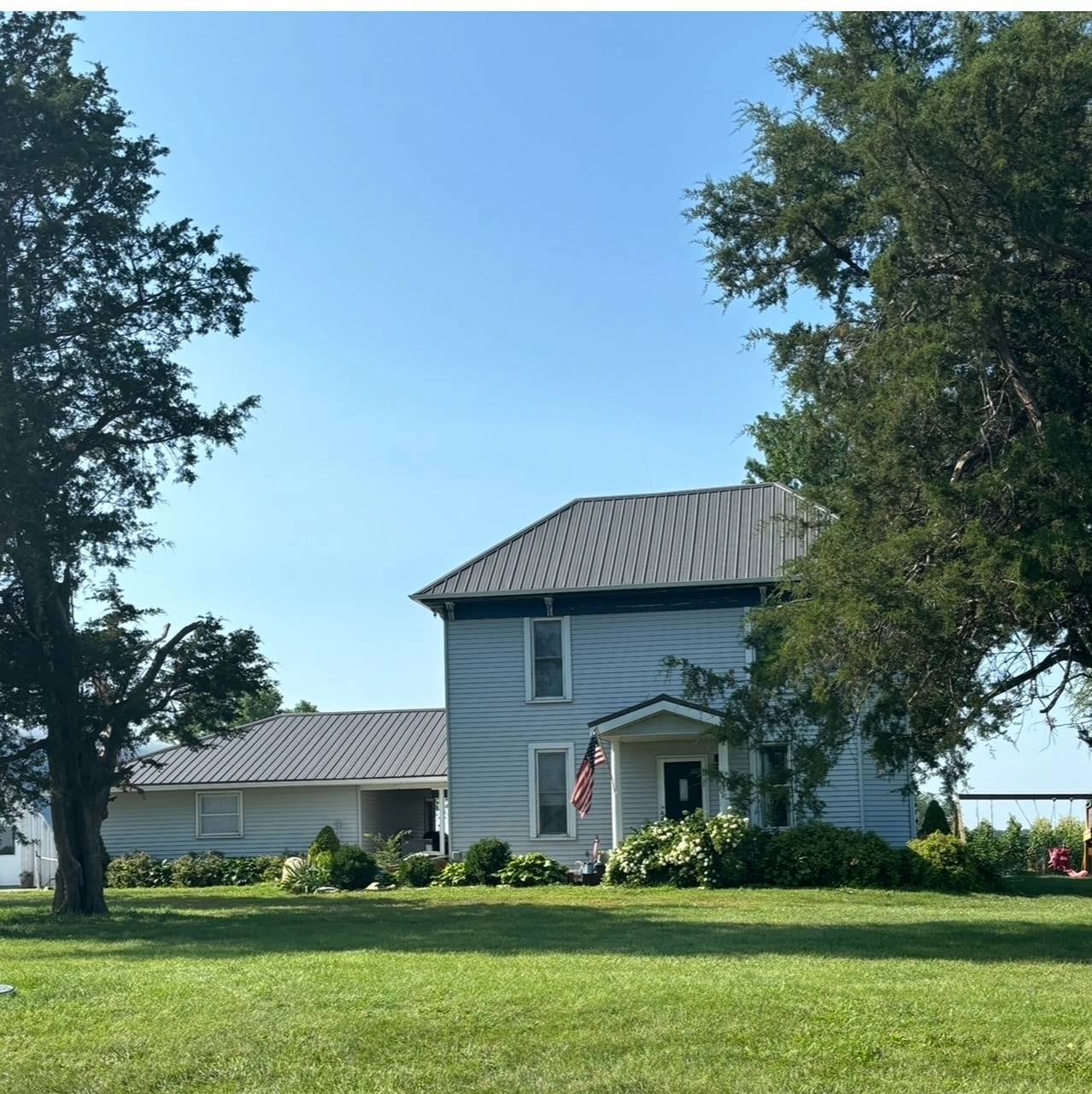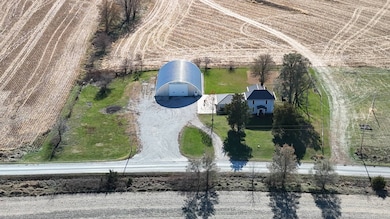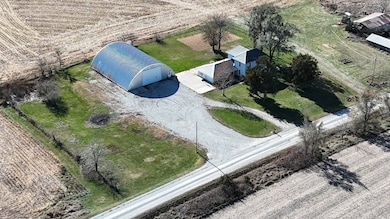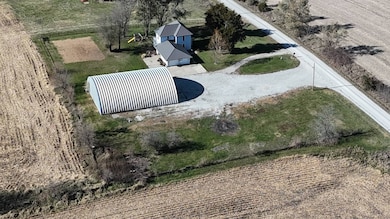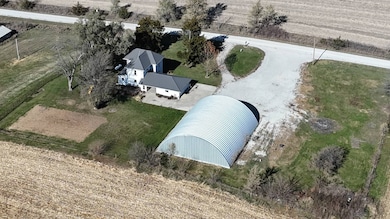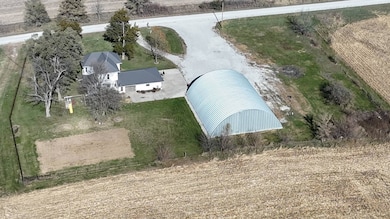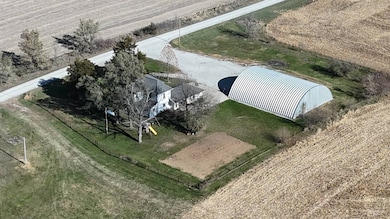1569 Summit Rd Humeston, IA 50123
Estimated payment $1,264/month
Highlights
- Hot Property
- Deck
- Farmhouse Style Home
- Scenic Views
- Wood Flooring
- 1 Fireplace
About This Home
Here is your chance to have that place in the country. A 2 story farmhouse with 4 bedrooms, 2 bathrooms sitting on 1.47 acres. There is much to love about this one starting with the very quiet location with awesome shade trees, lots of concrete, landscaping and literally tons of rock in the gigantic driveway. A very nice Quonset hut that measures 60x72 with a 24x16 automatic door, some LED lights, an approximately 10x20 concrete work area with electrical outlets on the wall. This a clean, well built building that was put up in 2014. The rest of the floor is rock/dirt. A huge concrete area from the building to the house that wraps around with a sidewalk to the front door and the breezeway that attaches the garage to the house. It also wraps around the back to the open wood deck with some great views of the yard and the farms in the distance. The garage has some work benches, 1 automatic garage door, a manual door and there are 2 spots for vehicles. Back into the breezeway you can go to the basement where the electric hot water heater is located, the forced hot air propane furnace that was new in 2015, central air, new pex and pvc lines and a newer 200 amp electric panel. The walls have been spray foamed and it is a mix of block and stone. It has been a dry basement for the sellers. The septic was new in 2020 and has been recently pumped and inspected and passed so no need to worry about that. Aluminum siding all the way around and a metal roof was put on in 2021 along with new gutters. The breezeway entrance has a mudroom area that leads to the very gracious sized eat-in-kitchen with lots of cabinets, laminate countertops, oven/stove, microwave, refrigerator and plenty of room to move around. New vinyl flooring was installed in the kitchen, laundry room and the downstairs bathroom back in 2018. The laundry room/pantry area is off the kitchen with a closet, where you will find the negotiable speed queen washer and dryer(electric). The living room has some great views with the custom vinyl windows(throughout the house) an electric fireplace that can be used for additional heat or just some ambiance. There is another large room with a closet that could be a bedroom if needed or an additional family room. There is a full bathroom on the main level and can be accessed from the kitchen or the family/bedroom. Upstairs you have 3 more nice sized bedrooms, 2 with wood floors and 1 with carpet, great views, ceiling fans and a landing area at the top of the steps. A hard to come by 3/4 bathroom was added to the 2nd floor that features a shower with a 1/2 sliding circular door, vanity, stool and an additional urinal. The house feels spaced out well with 1602 sq ft between upstairs and downstairs. This is a great home sitting on 1.47 acres on a quiet gravel road and a very nice building. The property is located in Mormon Trail school district. This would be a great one to grab ahold of with motivated sellers. Make your viewing appointment today !
Home Details
Home Type
- Single Family
Est. Annual Taxes
- $1,958
Year Built
- Built in 1900
Lot Details
- 1.47 Acre Lot
- Fenced
- Landscaped with Trees
Parking
- 2 Car Attached Garage
Home Design
- Farmhouse Style Home
- Frame Construction
- Metal Roof
- Aluminum Siding
Interior Spaces
- 1,602 Sq Ft Home
- 2-Story Property
- 1 Fireplace
- Mud Room
- Family Room
- Living Room
- Scenic Vista Views
- Unfinished Basement
- Partial Basement
Kitchen
- Eat-In Kitchen
- Oven
- Microwave
- Laminate Countertops
Flooring
- Wood
- Carpet
- Vinyl
Bedrooms and Bathrooms
- 4 Bedrooms
- 2 Full Bathrooms
Laundry
- Laundry Room
- Dryer
- Washer
Outdoor Features
- Deck
- Patio
- Shed
Utilities
- Forced Air Heating and Cooling System
- Heating System Uses Propane
- Septic Tank
Map
Home Values in the Area
Average Home Value in this Area
Tax History
| Year | Tax Paid | Tax Assessment Tax Assessment Total Assessment is a certain percentage of the fair market value that is determined by local assessors to be the total taxable value of land and additions on the property. | Land | Improvement |
|---|---|---|---|---|
| 2024 | $1,900 | $131,250 | $19,700 | $111,550 |
| 2023 | $2,056 | $131,250 | $19,700 | $111,550 |
| 2022 | $1,906 | $117,680 | $19,700 | $97,980 |
| 2021 | $1,646 | $109,500 | $19,700 | $89,800 |
| 2020 | $1,646 | $87,620 | $12,350 | $75,270 |
| 2019 | $1,918 | $98,150 | $12,350 | $85,800 |
| 2018 | $1,918 | $98,150 | $12,350 | $85,800 |
| 2017 | $1,844 | $95,200 | $0 | $0 |
| 2016 | $1,754 | $87,087 | $0 | $0 |
| 2015 | $1,754 | $57,607 | $0 | $0 |
| 2014 | $1,186 | $57,607 | $0 | $0 |
Property History
| Date | Event | Price | List to Sale | Price per Sq Ft | Prior Sale |
|---|---|---|---|---|---|
| 11/12/2025 11/12/25 | For Sale | $209,000 | +318.0% | $130 / Sq Ft | |
| 04/18/2013 04/18/13 | Sold | $50,000 | -23.1% | $31 / Sq Ft | View Prior Sale |
| 03/19/2013 03/19/13 | Pending | -- | -- | -- | |
| 01/14/2013 01/14/13 | For Sale | $65,000 | -- | $40 / Sq Ft |
Purchase History
| Date | Type | Sale Price | Title Company |
|---|---|---|---|
| Warranty Deed | $50,000 | None Available |
Source: My State MLS
MLS Number: 11605656
APN: 010S25200005
- 000 J22 Rd
- 0 Quail Run Rd Unit 23924207
- 0 Quail Run Rd Unit NOC6328902
- 1423 90th
- 608 Guy Porter St
- 319 S 5th St
- 304 S Front St
- 1177 85th St
- 1052 100th
- 16959 410th St
- 42269 150th St
- 554 Prairie Ave
- 1349 Ia-14
- 93 A 430th St
- 430th St
- 43050 180th Trail
- 2243 Vale Rd
- 0000 430th Ln
- 18750 430 Ln
- 13850 320th Ave
