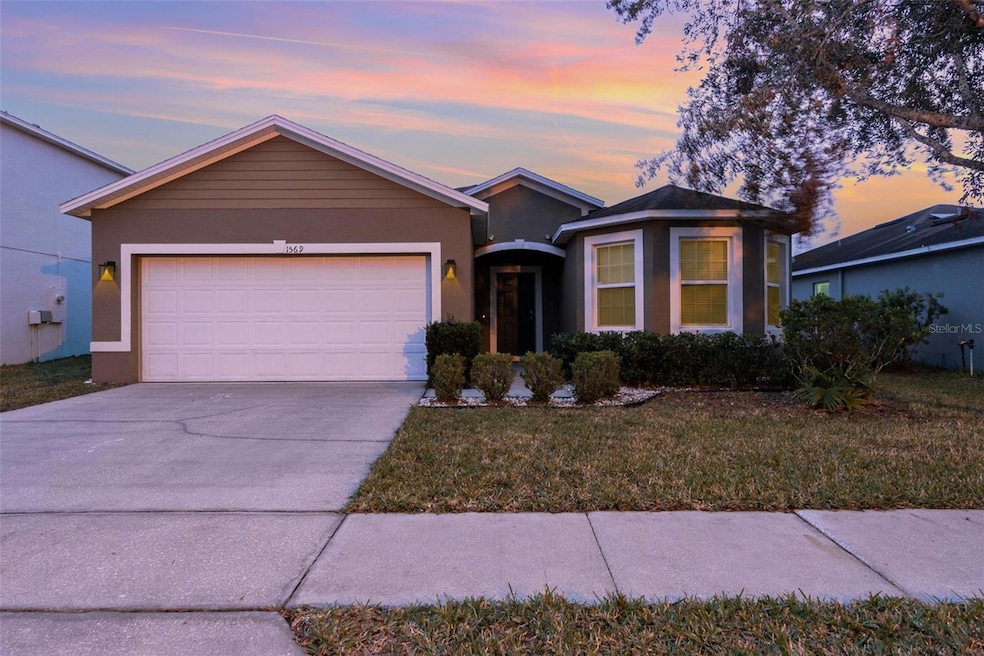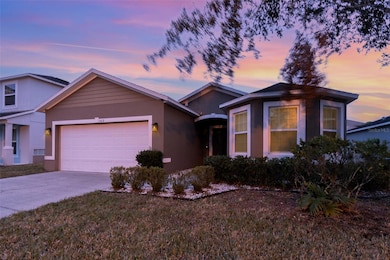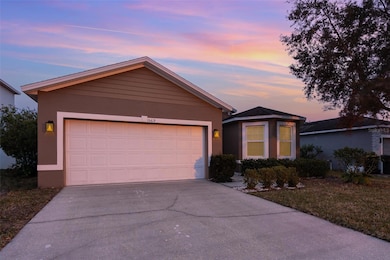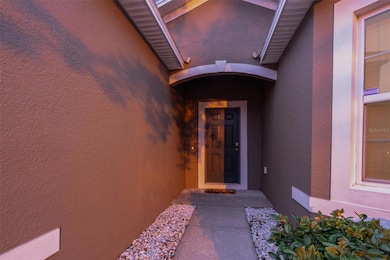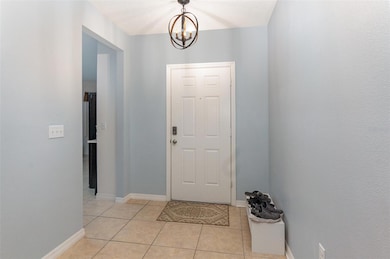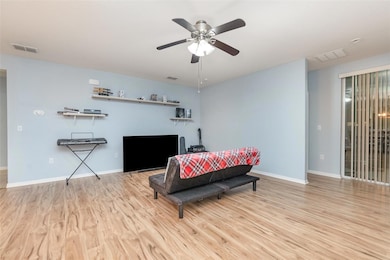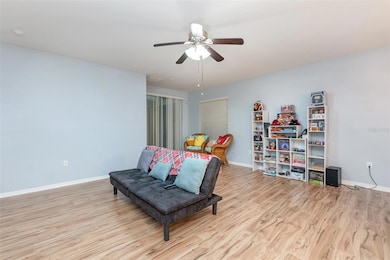1569 Tamarind Rd Davenport, FL 33896
Highlights
- Gated Community
- Main Floor Primary Bedroom
- Stone Countertops
- Open Floorplan
- Great Room
- Community Pool
About This Home
For Lease: Charming 3 bedroom/2 bathroom, 1,763 sqft Single Family home built in 2011 in the desirable gated Sereno Community. You'll be greeted by the covered Front porch that leads into a welcoming Foyer. Follow into the open and airy Great Room which serves as a seamless, combined Living and Dining area, perfect for entertaining and is complete with a ceiling fan and Laminate flooring. The spacious, updated Kitchen features beautiful White Quartz counters, newer Black and Stainless Steel appliances and a cozy bay window with oversized Dinette space. Tile flooring in the Foyer, Kitchen, Bathrooms and one Guest Bedroom, while the rest of the Living area, Primary Bedroom and second Guest Bedroom has attractive and easy to maintain Laminate flooring. The Primary Bedroom is generously sized and features a Walk-in closet, ceiling fan, and an En Suite bathroom, for your own private retreat. The En Suite bathroom boasts a double vanity with White Quartz counters, a separate shower stall and a jetted Whirlpool jet tub for relaxing. The two Guest Bedrooms offer flexibility for Family, Guests or a home office and share a second full bathroom, also with White Quartz counters. Enjoy the outdoors from the covered Lanai in the backyard, perfect for relaxing or entertaining. Sereno is a Gated community offering amenities including a Community Pool, Playground, and Park. Located just minutes from the nearby Publix Shopping Center, Posner Park Mall and a short drive to Disney attractions, this home is ideally situated for both convenience and tranquility.
Listing Agent
Michele Christine Rodriguez PA
LPT REALTY, LLC Brokerage Phone: 877-366-2213 License #3112952 Listed on: 10/21/2025

Home Details
Home Type
- Single Family
Est. Annual Taxes
- $3,743
Year Built
- Built in 2011
Lot Details
- 6,050 Sq Ft Lot
- West Facing Home
- Level Lot
- Irrigation Equipment
Parking
- 2 Car Attached Garage
- Garage Door Opener
- Driveway
Interior Spaces
- 1,763 Sq Ft Home
- Open Floorplan
- Ceiling Fan
- Blinds
- Sliding Doors
- Entrance Foyer
- Great Room
- Combination Dining and Living Room
- Inside Utility
Kitchen
- Eat-In Kitchen
- Range
- Microwave
- Dishwasher
- Stone Countertops
- Disposal
Flooring
- Carpet
- Laminate
- Ceramic Tile
Bedrooms and Bathrooms
- 3 Bedrooms
- Primary Bedroom on Main
- Split Bedroom Floorplan
- En-Suite Bathroom
- Walk-In Closet
- 2 Full Bathrooms
- Soaking Tub
Laundry
- Laundry Room
- Dryer
- Washer
Outdoor Features
- Front Porch
Schools
- Loughman Oaks Elementary School
- Boone Middle School
- Ridge Community Senior High School
Utilities
- Central Heating and Cooling System
- Thermostat
- Underground Utilities
- Electric Water Heater
- High Speed Internet
- Phone Available
- Cable TV Available
Listing and Financial Details
- Residential Lease
- Security Deposit $2,100
- Property Available on 11/1/25
- Tenant pays for cleaning fee, re-key fee
- The owner pays for grounds care
- 6-Month Minimum Lease Term
- $50 Application Fee
- Assessor Parcel Number 28-26-18-932903-000790
Community Details
Overview
- Property has a Home Owners Association
- Don Asher And Associates Nuria Esquilin Association, Phone Number (407) 425-4561
- Sereno Ph 01 Subdivision
Recreation
- Community Playground
- Community Pool
- Park
Pet Policy
- No Pets Allowed
Security
- Gated Community
Map
Source: Stellar MLS
MLS Number: O6354352
APN: 28-26-18-932903-000790
- 1514 Tamarind Rd
- 1954 Marabou Dr
- 1351 Pompay Dr
- 1141 Augustus Dr
- 1371 Pompay Dr
- 1524 Venice Ln
- 1620 Pontiff Place
- 1505 Venice Ln
- 1557 Venice Ln
- 3023 Serendipity Way
- 1250 Augustus Dr
- 1404 Lexington Ave
- 3342 Sonder Dr
- 3140 Serendipity Way
- 1432 Brookhaven Ct
- 2580 Lancaster Ridge Dr
- 698 Brookeshire Dr
- 636 Brookeshire Dr
- 2340 Pinehurst Ct
- 484 Brunswick Dr
- 1022 Preserve Dr
- 1556 Venice Ln
- 3016 Serendipity Way
- 1226 Augustus Dr
- 1476 Lexington Ave
- 1254 Augustus Dr
- 1310 Oakcrest Ct
- 472 Brunswick Dr
- 817 Bocavista Ct
- 413 Brunswick Dr
- 830 Bocavista Ct
- 861 Boca Vista Ct
- 513 Vista Villages Blvd
- 2037 Lake Side Ave
- 632 Vista Villages Blvd
- 2529 Rosemont Cir
- 378 Siesta Vista Ct
- 289 Siesta Vista Ct
- 567 Gunston Ct
- 2077 Camden Loop
