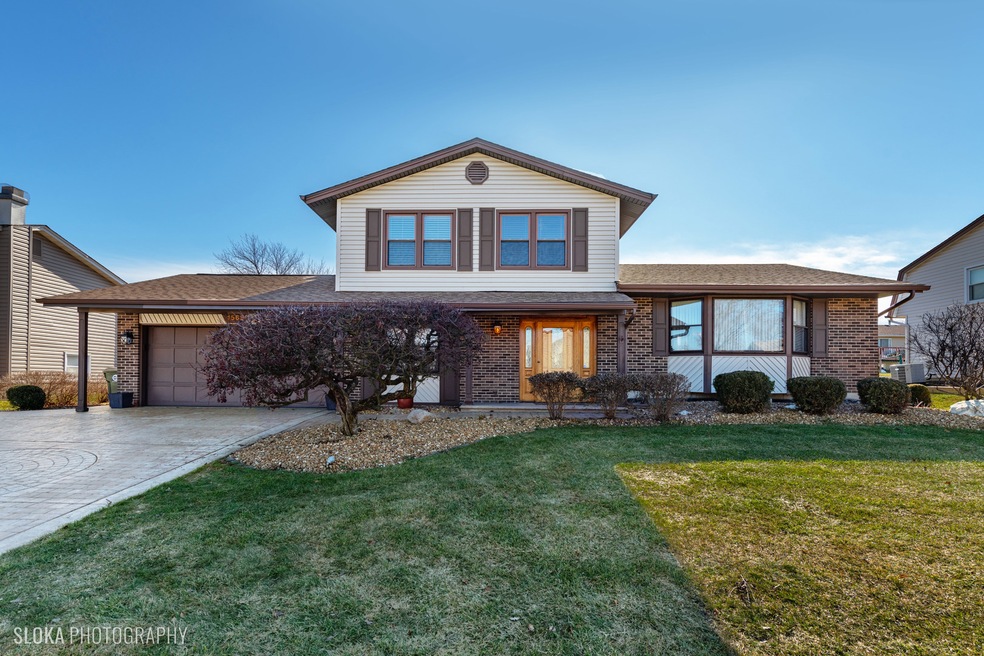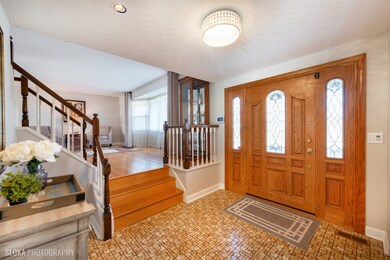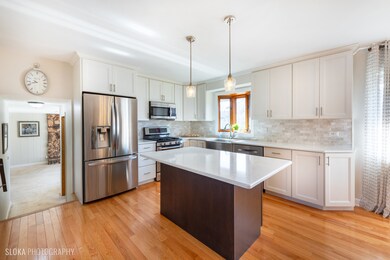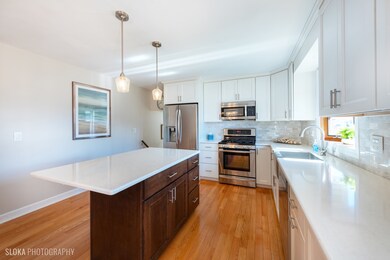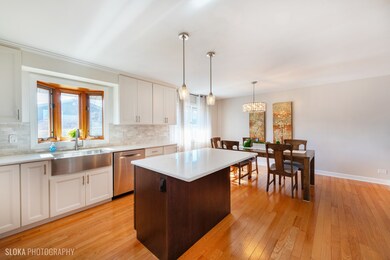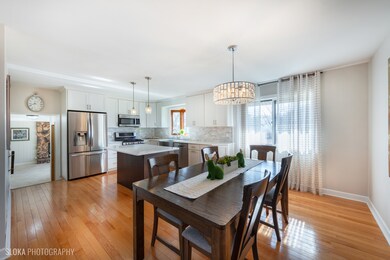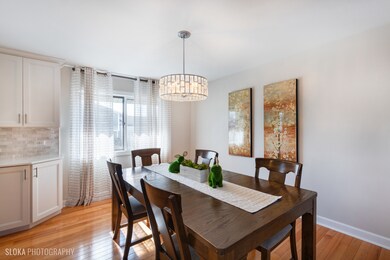
1569 Texas St Elk Grove Village, IL 60007
Elk Grove Village West NeighborhoodEstimated Value: $441,000 - $560,000
Highlights
- Recreation Room
- 2 Car Attached Garage
- Central Air
- Adolph Link Elementary School Rated A-
- Entrance Foyer
- 3-minute walk to Marsh Park
About This Home
As of March 2024BEAUTIFUL SPLIT LEVEL HOME LOVINGLY CARED FOR BY THE ORIGINAL OWNERS~NESTLED IN A CHARMING NEIGHBORHOOD, ACROSS THE STREET FROM THE PARK/PLAYGROUND THIS HOUSE IS READY FOR YOU TO CALL YOUR HOME SWEET HOME~STEP INTO THE HEART OF THE HOME AND BE GREETED BY A REMODELED KITCHEN(2018)THAT STEALS THE SHOW, FEATURING NEW WHITE CABINETS, NEUTRAL QUARTZ COUNTERTOPS, SS APPLIANCES, CONVENIENT ISLAND, HARDWOOD FLOORS & PERFECT TABLE SPACE TO BRING YOUR GATHERINGS TOGETHER IN THIS SPACIOUS & SUNNY KITCHEN THAT IS BOTH STYLISH AND FUNCTIONAL~ KITCHEN IS OPEN TO DINING AREA AND FEATURES A SEAMLESS FLOW INTO AN INVITING LIVING SPACE FEATURING AMPLE NATURAL LIGHT STREAMING THROUGH THE LARGE BOWED PICTURE WINDOW, CREATING A WARM AND INVITING SPACE ~ ALL BEDROOMS FEATURE HARDWOOD FLOORS~MASTER SUITE RETREAT FEATURES A PRIVATE REMODELED BATHROOM & DOUBLE CLOSETS W/ ORGANIZERS~ HALL BATHROOM REMODELED IN 2022 FEATURING A DOUBLE VANITY ~ LOWER LEVEL POWDER ROOM HAS BEEN REMODELED AND FEATURES A SPECIAL CLOSET SPACE DESIGNED FOR A SHOWER THAT WOULD ELEVATE THIS HOME TO 3 FULL BATHS~INVITING LOWER LEVEL FAMILY ROOM IS SPACIOUS AND FEATUES A FIREPLACE AND VERSATILE NOOK THAT IS IDEAL FOR A PLAYROOM, OFFICE, OR 4TH BEDROOM. SLIDING GLASS DOORS OFF THE FAMILYROOM OPEN TO THE FENCED BACKYARD ALLLOWING A PERFECT FLOW FOR ENTERTAINING~EXPLORE THE BONUS SUB BASEMENT THAT IS PARTIALLY FINISHED AND FEATURES A REC ROOM & UTILITY ROOM~ OPEN FOYER HAS PLENTY OF SPACE TO BE FUNCTIONAL~2 CAR GARAGE WITH LOTS OF STORAGE & BACKYARD ACCESS~DRIVEWAY AND BACKYARD PATIO ARE A STAMPED & STAINED CONCRETE ADDING A TOUCH OF ELEGANCE AND DURABILITY TO YOUR OUTDOOR SPACE~SIDE APRON IN DRIVEWAY FOR EXTRA PARKING~ROOF AND GUTTERS REPLACED IN 2018~FENCED YARD ~NEW FURNACE & AC (2023) H20 HEATER~FANTASTIC SCHOOL DISTRICT 54/211 CONANT~SOLD "AS-IS"
Last Agent to Sell the Property
Realty Group Marino License #471011071 Listed on: 02/15/2024
Home Details
Home Type
- Single Family
Est. Annual Taxes
- $8,877
Year Built
- Built in 1975
Lot Details
- 8,276
Parking
- 2 Car Attached Garage
- Garage Door Opener
- Driveway
- Parking Included in Price
Home Design
- Split Level with Sub
Interior Spaces
- 1,866 Sq Ft Home
- Entrance Foyer
- Family Room with Fireplace
- Combination Kitchen and Dining Room
- Recreation Room
- Partially Finished Basement
- Partial Basement
Bedrooms and Bathrooms
- 3 Bedrooms
- 3 Potential Bedrooms
Schools
- Adolph Link Elementary School
- Margaret Mead Junior High School
- J B Conant High School
Utilities
- Central Air
- Heating System Uses Natural Gas
Community Details
- Winston Grove Subdivision
Ownership History
Purchase Details
Home Financials for this Owner
Home Financials are based on the most recent Mortgage that was taken out on this home.Similar Homes in Elk Grove Village, IL
Home Values in the Area
Average Home Value in this Area
Purchase History
| Date | Buyer | Sale Price | Title Company |
|---|---|---|---|
| Nayak Motilal | $515,000 | None Listed On Document |
Mortgage History
| Date | Status | Borrower | Loan Amount |
|---|---|---|---|
| Open | Nayak Motilal | $475,000 | |
| Previous Owner | Henek Raymond J | $286,939 | |
| Previous Owner | Henek Raymond J | $320,000 | |
| Previous Owner | Henek Raymond J | $250,000 | |
| Previous Owner | Henek Raymond J | $100,000 |
Property History
| Date | Event | Price | Change | Sq Ft Price |
|---|---|---|---|---|
| 03/22/2024 03/22/24 | Sold | $515,000 | 0.0% | $276 / Sq Ft |
| 02/19/2024 02/19/24 | Pending | -- | -- | -- |
| 02/15/2024 02/15/24 | For Sale | $515,000 | -- | $276 / Sq Ft |
Tax History Compared to Growth
Tax History
| Year | Tax Paid | Tax Assessment Tax Assessment Total Assessment is a certain percentage of the fair market value that is determined by local assessors to be the total taxable value of land and additions on the property. | Land | Improvement |
|---|---|---|---|---|
| 2024 | $10,748 | $37,000 | $7,258 | $29,742 |
| 2023 | $10,450 | $37,000 | $7,258 | $29,742 |
| 2022 | $10,450 | $37,000 | $7,258 | $29,742 |
| 2021 | $8,877 | $27,895 | $6,221 | $21,674 |
| 2020 | $8,650 | $27,895 | $6,221 | $21,674 |
| 2019 | $8,751 | $31,343 | $6,221 | $25,122 |
| 2018 | $9,344 | $29,914 | $5,391 | $24,523 |
| 2017 | $9,243 | $29,914 | $5,391 | $24,523 |
| 2016 | $7,388 | $29,914 | $5,391 | $24,523 |
| 2015 | $6,712 | $26,154 | $4,562 | $21,592 |
| 2014 | $6,652 | $26,154 | $4,562 | $21,592 |
| 2013 | $6,451 | $26,154 | $4,562 | $21,592 |
Agents Affiliated with this Home
-
Melissa Bowers

Seller's Agent in 2024
Melissa Bowers
Realty Group Marino
(630) 253-0094
1 in this area
88 Total Sales
-
Vijay Ghuge

Buyer's Agent in 2024
Vijay Ghuge
Coldwell Banker Realty
(224) 800-4885
1 in this area
84 Total Sales
Map
Source: Midwest Real Estate Data (MRED)
MLS Number: 11980962
APN: 07-25-309-022-0000
- 1526 Idaho Place
- 714 New Mexico Trail
- 832 Debra Ln
- 1532 Collins Cir
- 1260 Robin Dr
- 1680 Dakota Dr
- 1634 Vermont Dr Unit 41
- 1076 Cernan Ct
- 658 Cutter Ln
- 1233 Diane Ln
- 928 Surrey Dr Unit 1A
- 1795 Vermont Dr Unit A
- 920 Surrey Dr Unit 1A
- 912 Knottingham Dr Unit 1B
- 917 Knottingham Dr Unit 1B
- 913 Knottingham Dr Unit 2A
- 1813 Longboat Dr
- 304 University Ln Unit 5
- 1507 Haise Ln
- 1375 Scarboro Rd Unit 305
- 1569 Texas St
- 1575 Texas St
- 1565 Texas St
- 1564 Oregon Trail
- 1568 Oregon Trail
- 1579 Texas St
- 1561 Texas St
- 1574 Oregon Trail
- 1562 Oregon Trail
- 732 Utah St
- 1576 Oregon Trail
- 733 Arizona Pass
- 1558 Oregon Trail
- 1581 Texas St
- 1557 Texas St
- 730 Utah St
- 1569 Oregon Trail
- 1565 Oregon Trail
- 1582 Oregon Trail
- 731 Arizona Pass
