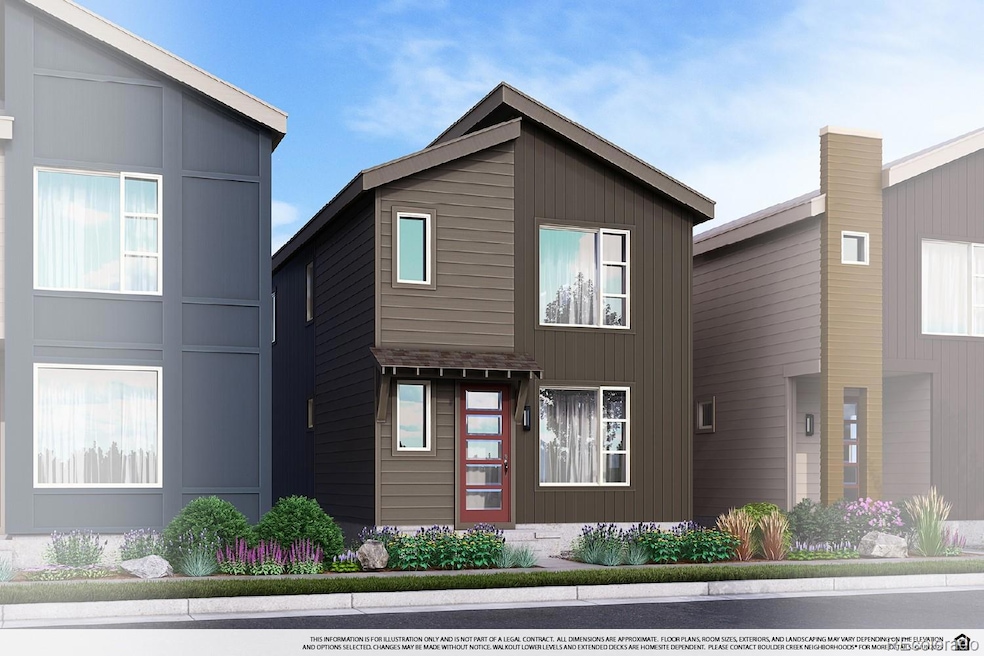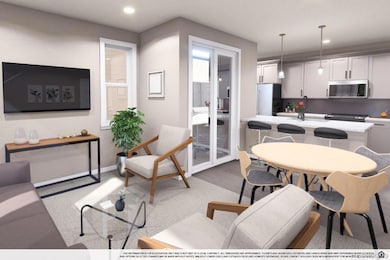1569 W 167th Ave Broomfield, CO 80023
North Broomfield NeighborhoodEstimated payment $2,926/month
Highlights
- Located in a master-planned community
- Primary Bedroom Suite
- Green Roof
- Meridian Elementary School Rated A-
- Open Floorplan
- Great Room
About This Home
Quick Move In Home Available Now! This home is in the newest and most exciting neighborhood in Broomfield, Baseline. With a planned 200,000 sqft of walkable retail, restaurant and grocery space coming to the neighborhood, combined with this lower maintenance home is the perfect combination of living your life to the fullest! Don’t miss this opportunity to be among the first to explore Boulder Creek Neighborhoods newest collection of homes at Baseline and be rewarded with pre-model pricing! This Single-Family home is under construction and will be ready for its new owners this Fall but you can fall in love and make it yours today! Stop by and learn more about our preferred lender incentives and how we can make your dream of homeownership a reality! Move In Fall 2025
Listing Agent
WK Real Estate Brokerage Email: swilliamson@livebouldercreek.com License #100056767 Listed on: 06/23/2025

Home Details
Home Type
- Single Family
Est. Annual Taxes
- $2,859
Year Built
- Built in 2025
Lot Details
- 1,650 Sq Ft Lot
- Landscaped
- Level Lot
HOA Fees
- $79 Monthly HOA Fees
Parking
- 2 Car Attached Garage
- Electric Vehicle Home Charger
- Lighted Parking
- Dry Walled Garage
- Smart Garage Door
Home Design
- Frame Construction
- Composition Roof
- Cement Siding
- Concrete Block And Stucco Construction
- Radon Mitigation System
Interior Spaces
- 1,452 Sq Ft Home
- 2-Story Property
- Open Floorplan
- Double Pane Windows
- Great Room
- Laundry Room
Kitchen
- Eat-In Kitchen
- Self-Cleaning Oven
- Microwave
- Dishwasher
- Kitchen Island
- Solid Surface Countertops
- Disposal
Bedrooms and Bathrooms
- 3 Bedrooms
- Primary Bedroom Suite
- Walk-In Closet
Basement
- Sump Pump
- Crawl Space
Home Security
- Smart Thermostat
- Carbon Monoxide Detectors
- Fire and Smoke Detector
Eco-Friendly Details
- Green Roof
- Energy-Efficient Appliances
- Energy-Efficient Windows
- Energy-Efficient Construction
- Energy-Efficient HVAC
- Energy-Efficient Lighting
- Energy-Efficient Insulation
- Energy-Efficient Doors
- Energy-Efficient Thermostat
- Smoke Free Home
Outdoor Features
- Covered Patio or Porch
- Exterior Lighting
- Rain Gutters
Schools
- Thunder Vista Elementary And Middle School
- Legacy High School
Utilities
- Forced Air Heating and Cooling System
- 220 Volts
- 220 Volts in Garage
- Tankless Water Heater
- Gas Water Heater
Community Details
- Association fees include reserves, ground maintenance, snow removal, trash
- Baseline Association, Phone Number (602) 767-7240
- Built by Boulder Creek Neighborhoods
- Baseline Subdivision, Rise Floorplan
- Baseline Wee Cottage Community
- Located in a master-planned community
Listing and Financial Details
- Assessor Parcel Number R8877504
Map
Home Values in the Area
Average Home Value in this Area
Tax History
| Year | Tax Paid | Tax Assessment Tax Assessment Total Assessment is a certain percentage of the fair market value that is determined by local assessors to be the total taxable value of land and additions on the property. | Land | Improvement |
|---|---|---|---|---|
| 2025 | $2,859 | $19,980 | $19,980 | -- |
| 2024 | $2,859 | $17,500 | $17,500 | -- |
| 2023 | $1,992 | $12,590 | $12,590 | -- |
Property History
| Date | Event | Price | List to Sale | Price per Sq Ft |
|---|---|---|---|---|
| 10/23/2025 10/23/25 | Pending | -- | -- | -- |
| 10/16/2025 10/16/25 | Price Changed | $495,000 | -5.7% | $341 / Sq Ft |
| 09/05/2025 09/05/25 | Price Changed | $525,000 | -4.0% | $362 / Sq Ft |
| 06/23/2025 06/23/25 | For Sale | $547,030 | -- | $377 / Sq Ft |
Source: REcolorado®
MLS Number: 5510068
APN: 1573-04-1-24-036
- 1585 W 167th Ave
- 16639 Promenade Ln
- 1602 Park Ln
- 1652 W 166th Dr
- 1608 Park Ln
- 1614 Park Ln
- 1620 Park Ln
- 1626 Park Ln
- 1632 Park Ln
- 16599 Peak Way
- 16595 Peak Way
- 16587 Peak Way
- 1764 Peak Loop
- 1768 Peak Loop
- 1775 W 166th Ave
- Soar Plan at Parkside West at Baseline - Wee-Cottages
- Ascend Plan at Parkside West at Baseline - Wee-Cottages
- Rise Plan at Parkside West at Baseline - Wee-Cottages
- Elevate Plan at Parkside West at Baseline - Wee-Cottages
- Residence 3 Plan at Parkside West at Baseline - Baseline


