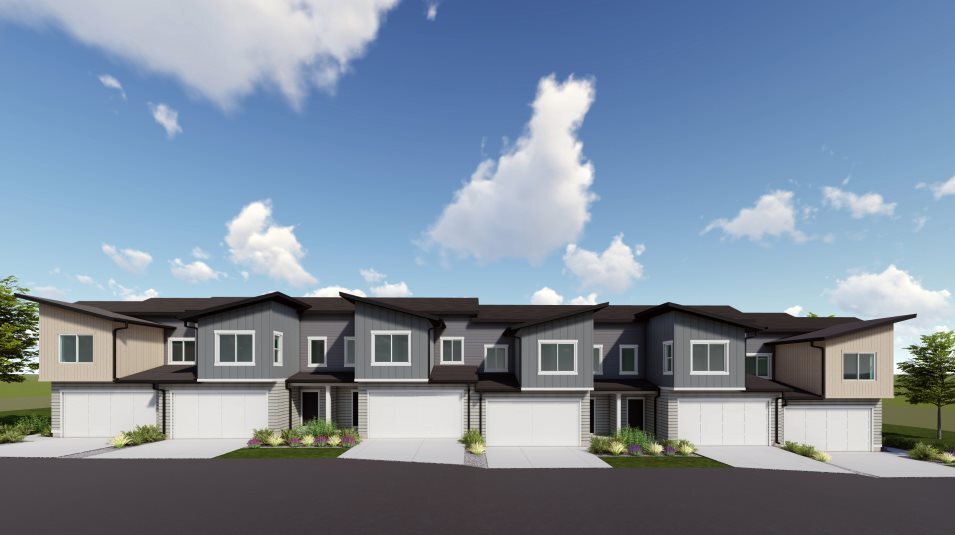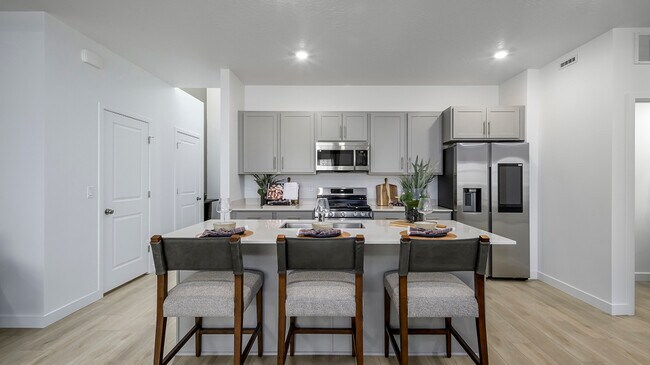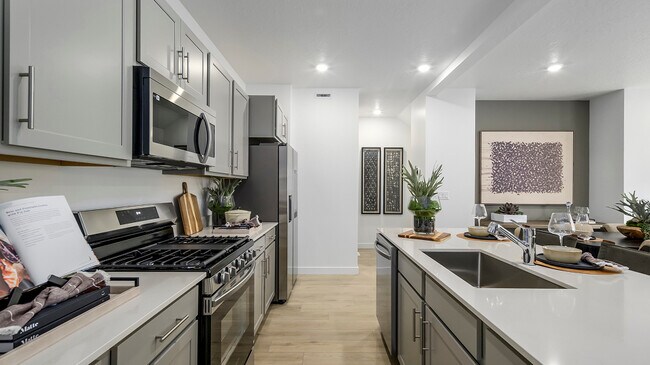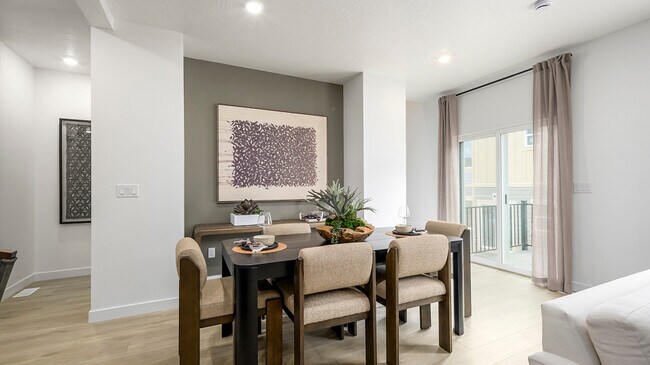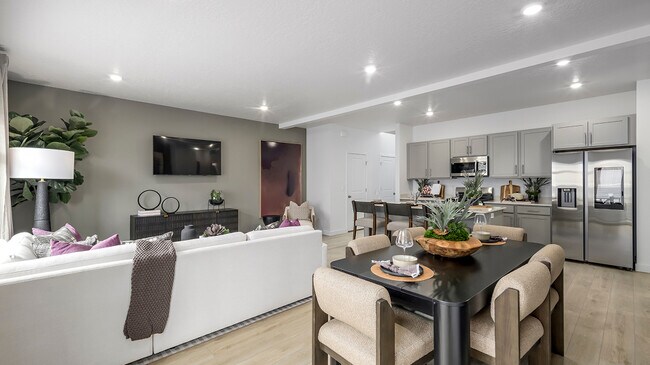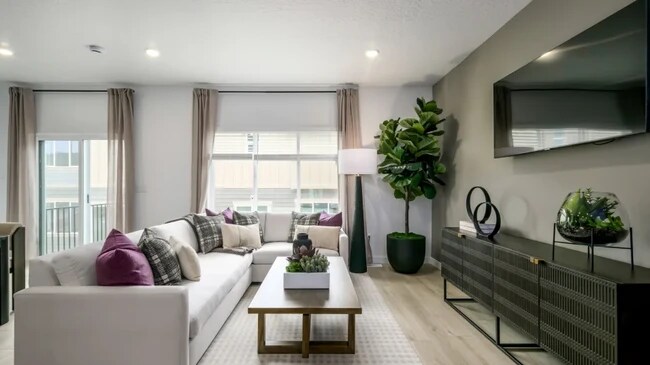
Last list price
Total Views
2,707
3
Beds
2.5
Baths
1,714
Sq Ft
$257
Price per Sq Ft
Highlights
- New Construction
- Pickleball Courts
- Dining Room
- Community Lake
- Living Room
- Dog Park
About This Home
The first level of this two-story townhome is host to the open layout shared between the family room, dining room and kitchen, allowing for seamless transition between spaces and helping to make multitasking a breeze. Three bedrooms are situated on the second floor, including the luxurious owner’s suite. This is the largest floorplan offered at Canyons.
Home Details
Home Type
- Single Family
HOA Fees
- $200 Monthly HOA Fees
Parking
- 2 Car Garage
Taxes
Home Design
- New Construction
Interior Spaces
- 2-Story Property
- Living Room
- Dining Room
- Basement
Bedrooms and Bathrooms
- 3 Bedrooms
Community Details
Overview
- Community Lake
- Pond in Community
Recreation
- Pickleball Courts
- Community Playground
- Dog Park
Matterport 3D Tour
Map
Other Move In Ready Homes in The Valley at Wildflower - Canyons
About the Builder
Since 1954, Lennar has built over one million new homes for families across America. They build in some of the nation’s most popular cities, and their communities cater to all lifestyles and family dynamics, whether you are a first-time or move-up buyer, multigenerational family, or Active Adult.
Nearby Homes
- 1558 W Bright Eyes Ln Unit 1478
- 1551 W Dianolla Ln Unit 1518
- 1526 Charmer Ln Unit 1521
- 1514 W Bright Eyes Ln Unit 1469
- 1525 Charmer Ln Unit 1454
- 1496 W Bright Eyes Ln Unit 1467
- 1508 Charmer Ln Unit 1524
- 1540 Bravo Dr Unit 1516
- 1490 W Bright Eyes Ln Unit 1465
- 1482 W Bright Eyes Ln Unit 1463
- 1660 Blue Flax Dr Unit 1531
- The Valley at Wildflower - Courtyards
- The Valley at Wildflower - Canyons
- The Valley at Wildflower - Zions
- The Valley at Wildflower - Villas
- Wildflower - Toll Brothers at Wildflower
- 1552 W Russo Dr Unit 710
- 1536 W Russo Dr Unit 708
- 1522 W Russo Dr Unit 706
- 1563 W Russo Dr Unit 722
