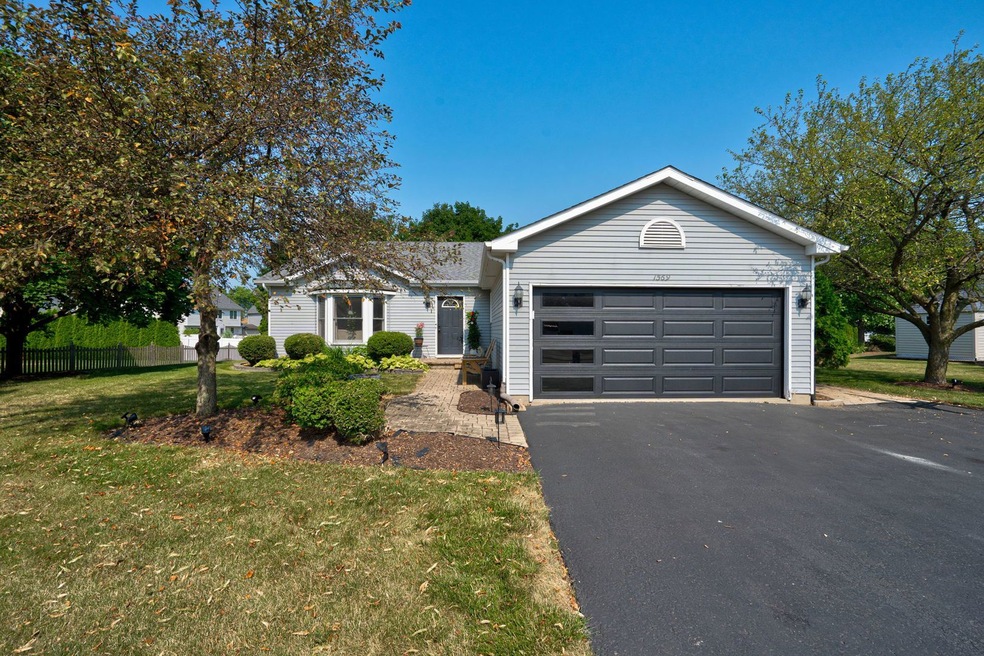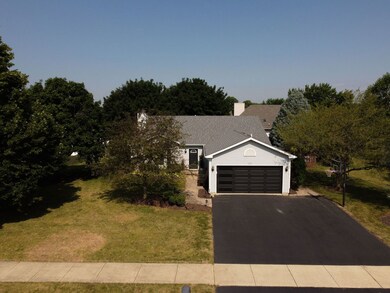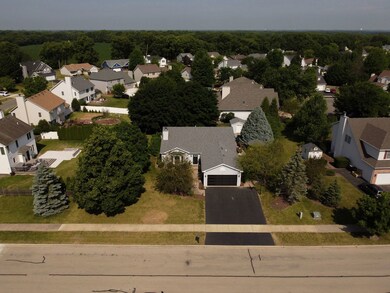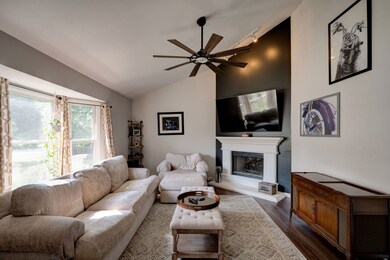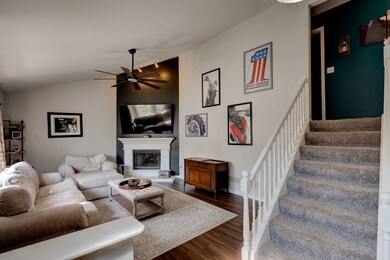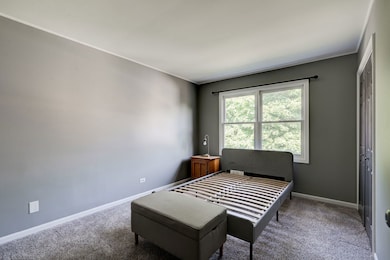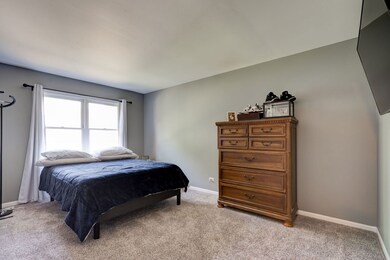
1569 Walsh Dr Yorkville, IL 60560
Highlights
- Mature Trees
- Deck
- Gazebo
- Yorkville Middle School Rated A-
- Vaulted Ceiling
- Formal Dining Room
About This Home
As of July 2024Must see this Tri-Level home. Spacious rooms, vaulted ceilings, updated kitchen and bathrooms, Newer furnace and the backyard is incredible! Upon entering, notice vaulted ceilings in the large living room with a fireplace and in the dining room open to the kitchen with a slider leading to the deck in the back. Upgraded kitchen cabinets. granite countertops complemented by matching backsplash, undermount sink with modern gooseneck faucet and stainless steel appliances. Breakfast bar and space for a table. Three large bedrooms and a shared bathroom with double sinks are located on the upper level. Private lower level bedroom, full bathroom and a large laundry room w. Relax on the deck with a gazebo and entertain your family and friends around the fireplace surrounded by brick paver patio. There is also a shed where you can store your garden tools and 2-car attached garage.
Last Agent to Sell the Property
Pavlova Properties License #471022201 Listed on: 06/20/2024
Last Buyer's Agent
Kimberly Brown-Lewis
Redfin Corporation License #475196946

Home Details
Home Type
- Single Family
Est. Annual Taxes
- $7,296
Year Built
- Built in 1997
Lot Details
- 0.37 Acre Lot
- Mature Trees
Parking
- 2 Car Attached Garage
- Garage Door Opener
- Driveway
- Parking Space is Owned
Home Design
- Split Level Home
- Tri-Level Property
- Asphalt Roof
- Aluminum Siding
Interior Spaces
- 1,752 Sq Ft Home
- Built-In Features
- Vaulted Ceiling
- Ceiling Fan
- Attached Fireplace Door
- Gas Log Fireplace
- Living Room with Fireplace
- Formal Dining Room
- Crawl Space
Kitchen
- Range
- Microwave
- Dishwasher
Bedrooms and Bathrooms
- 4 Bedrooms
- 4 Potential Bedrooms
- 2 Full Bathrooms
- Dual Sinks
Laundry
- Laundry in unit
- Dryer
- Washer
Outdoor Features
- Deck
- Brick Porch or Patio
- Fire Pit
- Gazebo
- Shed
Schools
- Circle Center Grade Elementary School
- Yorkville Middle School
- Yorkville High School
Utilities
- Forced Air Heating and Cooling System
- Heating System Uses Natural Gas
Community Details
- Greenbriar Subdivision
Listing and Financial Details
- Homeowner Tax Exemptions
Ownership History
Purchase Details
Home Financials for this Owner
Home Financials are based on the most recent Mortgage that was taken out on this home.Purchase Details
Home Financials for this Owner
Home Financials are based on the most recent Mortgage that was taken out on this home.Purchase Details
Home Financials for this Owner
Home Financials are based on the most recent Mortgage that was taken out on this home.Purchase Details
Purchase Details
Home Financials for this Owner
Home Financials are based on the most recent Mortgage that was taken out on this home.Purchase Details
Home Financials for this Owner
Home Financials are based on the most recent Mortgage that was taken out on this home.Purchase Details
Similar Homes in Yorkville, IL
Home Values in the Area
Average Home Value in this Area
Purchase History
| Date | Type | Sale Price | Title Company |
|---|---|---|---|
| Warranty Deed | $357,000 | Fidelity National Title | |
| Warranty Deed | $255,000 | Lakeland Title Services | |
| Special Warranty Deed | $169,500 | Attorney | |
| Sheriffs Deed | -- | Attorney | |
| Warranty Deed | $228,500 | First American Title | |
| Warranty Deed | $182,000 | Wheatland Title | |
| Deed | $32,200 | -- |
Mortgage History
| Date | Status | Loan Amount | Loan Type |
|---|---|---|---|
| Open | $285,600 | New Conventional | |
| Previous Owner | $16,747 | FHA | |
| Previous Owner | $250,381 | FHA | |
| Previous Owner | $150,800 | Amount Keyed Is An Aggregate Amount | |
| Previous Owner | $45,700 | Stand Alone Second | |
| Previous Owner | $182,800 | Purchase Money Mortgage | |
| Previous Owner | $67,000 | Unknown | |
| Previous Owner | $41,400 | Unknown | |
| Previous Owner | $40,000 | No Value Available | |
| Closed | -- | No Value Available |
Property History
| Date | Event | Price | Change | Sq Ft Price |
|---|---|---|---|---|
| 07/31/2024 07/31/24 | Sold | $357,000 | -0.8% | $204 / Sq Ft |
| 07/17/2024 07/17/24 | Pending | -- | -- | -- |
| 07/08/2024 07/08/24 | For Sale | $360,000 | 0.0% | $205 / Sq Ft |
| 06/27/2024 06/27/24 | Pending | -- | -- | -- |
| 06/21/2024 06/21/24 | For Sale | $360,000 | +41.2% | $205 / Sq Ft |
| 07/17/2020 07/17/20 | Sold | $255,000 | -1.8% | $146 / Sq Ft |
| 05/14/2020 05/14/20 | Pending | -- | -- | -- |
| 04/01/2020 04/01/20 | For Sale | $259,700 | +53.6% | $148 / Sq Ft |
| 02/28/2020 02/28/20 | Sold | $169,050 | -2.6% | $96 / Sq Ft |
| 12/16/2019 12/16/19 | Pending | -- | -- | -- |
| 12/16/2019 12/16/19 | Price Changed | $173,500 | -3.4% | $99 / Sq Ft |
| 11/18/2019 11/18/19 | For Sale | $179,600 | -- | $103 / Sq Ft |
Tax History Compared to Growth
Tax History
| Year | Tax Paid | Tax Assessment Tax Assessment Total Assessment is a certain percentage of the fair market value that is determined by local assessors to be the total taxable value of land and additions on the property. | Land | Improvement |
|---|---|---|---|---|
| 2024 | $8,309 | $106,482 | $13,740 | $92,742 |
| 2023 | $7,968 | $93,912 | $13,603 | $80,309 |
| 2022 | $7,968 | $88,498 | $13,428 | $75,070 |
| 2021 | $7,792 | $84,738 | $12,168 | $72,570 |
| 2020 | $8,225 | $81,438 | $12,144 | $69,294 |
| 2019 | $8,027 | $77,826 | $11,929 | $65,897 |
| 2018 | $7,282 | $75,173 | $11,929 | $63,244 |
| 2017 | $7,268 | $73,158 | $11,609 | $61,549 |
| 2016 | $7,156 | $70,183 | $11,184 | $58,999 |
| 2015 | $6,872 | $64,850 | $10,120 | $54,730 |
| 2014 | -- | $64,800 | $10,070 | $54,730 |
| 2013 | -- | $59,350 | $10,070 | $49,280 |
Agents Affiliated with this Home
-
Katerina Pavlova

Seller's Agent in 2024
Katerina Pavlova
Pavlova Properties
(201) 496-8976
4 in this area
170 Total Sales
-
Tatiana Petrov
T
Seller Co-Listing Agent in 2024
Tatiana Petrov
Pavlova Properties
(773) 750-9898
1 in this area
4 Total Sales
-
Kimberly Brown-Lewis
K
Buyer's Agent in 2024
Kimberly Brown-Lewis
Redfin Corporation
-
Christian Chase

Seller's Agent in 2020
Christian Chase
Chase Real Estate LLC
(630) 527-0095
1 in this area
426 Total Sales
-
Cheryl Rabin
C
Seller's Agent in 2020
Cheryl Rabin
Realhome Services & Solutions, Inc.
(770) 612-7326
346 Total Sales
-
Jessie Carlson

Buyer's Agent in 2020
Jessie Carlson
Realty Executives Premier
(630) 660-1176
2 in this area
72 Total Sales
Map
Source: Midwest Real Estate Data (MRED)
MLS Number: 12089323
APN: 05-05-128-034
- 358 Westwind Dr
- 7.511 AC Illinois 47
- 101 Colonial Pkwy Unit D
- 19 Maple St
- 9211 Illinois 126
- 802 S Main St
- W Fox Rd
- 2039 Muirfield Dr Unit 1881
- 664 White Oak Way
- 607 S Main St
- 2054 Kingsmill Ct
- 2108 Kingsmill St
- 43 Nawakwa Ln
- 2326 Noble Ln
- 2328 Noble Ln
- 2330 Noble Ln
- 2332 Noble Ln
- 2334 Noble Ln
- 3506 Richardson Cir
- 3511 Richardson Cir
