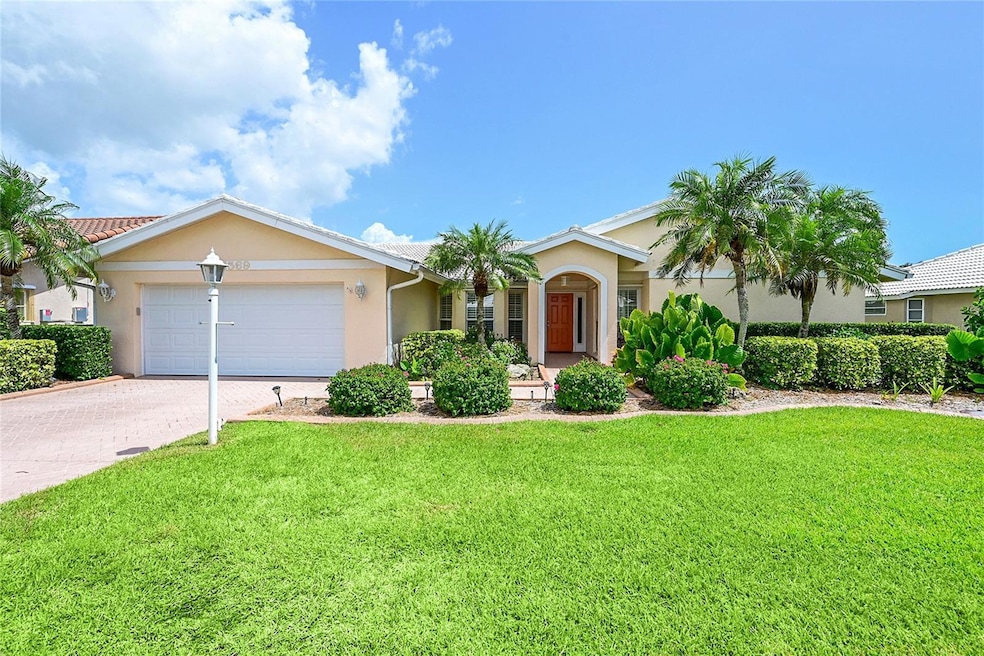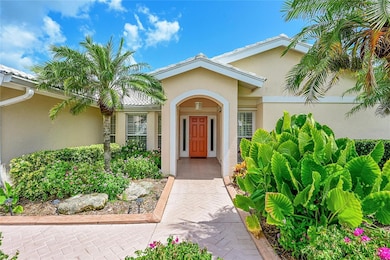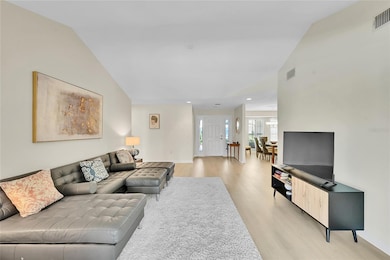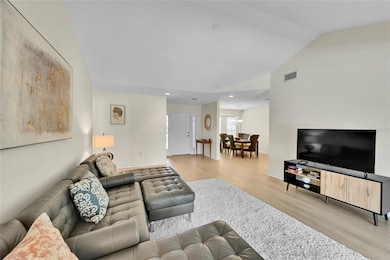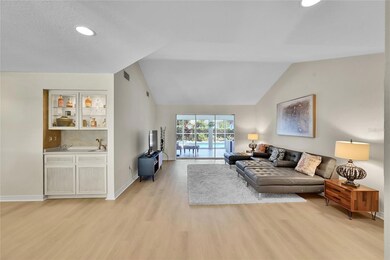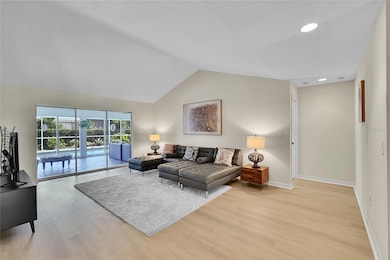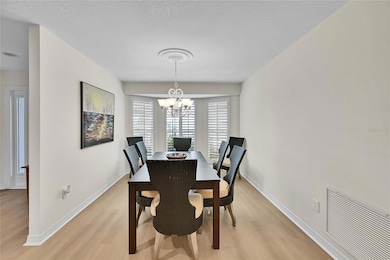1569 Waterford Dr Venice, FL 34292
Estimated payment $3,825/month
Highlights
- Golf Course Community
- Fitness Center
- Gated Community
- Garden Elementary School Rated A-
- Heated In Ground Pool
- Open Floorplan
About This Home
***HUGE PRICE REDUCTION AND ROOF IS BEING RESEALED WITH A 10 YEAR WARRANTY! ****
Step into Florida living at its finest!? 1569 Waterford Drive is a beautifully maintained 4-bedroom, 2-bath home nestled in the desirable Waterford community of Venice. This property has been meticulously cared for and is truly move-in ready. Buyers will love the peace of mind knowing the roof has been resealed and comes with a 10-year warranty — a rare find and incredible bonus! Inside, you’ll find new luxury vinyl plank flooring, a whole-house generator, and an extra-large 4-season room that offers year-round comfort and additional living space. Enjoy the Florida sunshine in your heated saltwater pool and spa, or relax on the lanai with roll-down storm shutters for added protection and privacy. Every detail of this home has been thoughtfully designed for comfort, convenience, and effortless living. Don’t miss your chance to own this stunning home in one of Venice’s most sought-after communities — schedule your private tour today!
Listing Agent
ERA ADVANTAGE REALTY, INC. Brokerage Phone: 941-255-5300 License #SL3614244 Listed on: 07/25/2025

Home Details
Home Type
- Single Family
Est. Annual Taxes
- $7,310
Year Built
- Built in 1990
Lot Details
- 9,020 Sq Ft Lot
- South Facing Home
- Mature Landscaping
- Property is zoned PUD
HOA Fees
- $180 Monthly HOA Fees
Parking
- 2 Car Attached Garage
Home Design
- Block Foundation
- Tile Roof
- Block Exterior
Interior Spaces
- 2,298 Sq Ft Home
- 1-Story Property
- Open Floorplan
- Wet Bar
- Tray Ceiling
- Vaulted Ceiling
- Ceiling Fan
- Plantation Shutters
- Blinds
- Sliding Doors
- Family Room Off Kitchen
- Formal Dining Room
- Luxury Vinyl Tile Flooring
Kitchen
- Eat-In Kitchen
- Convection Oven
- Range
- Microwave
- Dishwasher
- Stone Countertops
- Solid Wood Cabinet
Bedrooms and Bathrooms
- 4 Bedrooms
- Split Bedroom Floorplan
- Walk-In Closet
- 2 Full Bathrooms
- Whirlpool Bathtub
Laundry
- Laundry Room
- Dryer
- Washer
Home Security
- Hurricane or Storm Shutters
- Fire and Smoke Detector
Pool
- Heated In Ground Pool
- Heated Spa
- In Ground Spa
- Saltwater Pool
Outdoor Features
- Enclosed Patio or Porch
- Rain Gutters
- Private Mailbox
Schools
- Garden Elementary School
- Venice Area Middle School
- Venice Senior High School
Utilities
- Central Air
- Heating Available
- Thermostat
- Underground Utilities
- Power Generator
- Phone Available
- Cable TV Available
Additional Features
- Reclaimed Water Irrigation System
- Property is near a golf course
Listing and Financial Details
- Visit Down Payment Resource Website
- Tax Lot 49
- Assessor Parcel Number 0388130026
Community Details
Overview
- Association fees include pool
- Barb Fager Association
- Visit Association Website
- Waterford Community
- Waterford Ph 1 A Subdivision
- The community has rules related to deed restrictions
Amenities
- Restaurant
- Clubhouse
Recreation
- Golf Course Community
- Tennis Courts
- Fitness Center
- Community Pool
Security
- Security Service
- Gated Community
Map
Home Values in the Area
Average Home Value in this Area
Tax History
| Year | Tax Paid | Tax Assessment Tax Assessment Total Assessment is a certain percentage of the fair market value that is determined by local assessors to be the total taxable value of land and additions on the property. | Land | Improvement |
|---|---|---|---|---|
| 2024 | $4,314 | $485,500 | $124,000 | $361,500 |
| 2023 | $4,314 | $323,371 | $0 | $0 |
| 2022 | $4,342 | $313,952 | $0 | $0 |
| 2021 | $4,351 | $304,808 | $0 | $0 |
| 2020 | $4,370 | $300,600 | $57,600 | $243,000 |
| 2019 | $4,930 | $294,900 | $62,100 | $232,800 |
| 2018 | $2,682 | $199,995 | $0 | $0 |
| 2017 | $2,642 | $195,881 | $0 | $0 |
| 2016 | $2,543 | $277,200 | $60,900 | $216,300 |
| 2015 | $2,509 | $243,700 | $56,400 | $187,300 |
| 2014 | $2,495 | $186,213 | $0 | $0 |
Property History
| Date | Event | Price | List to Sale | Price per Sq Ft | Prior Sale |
|---|---|---|---|---|---|
| 11/18/2025 11/18/25 | Price Changed | $575,000 | -2.4% | $250 / Sq Ft | |
| 10/10/2025 10/10/25 | Price Changed | $589,000 | -1.0% | $256 / Sq Ft | |
| 10/05/2025 10/05/25 | For Sale | $595,000 | 0.0% | $259 / Sq Ft | |
| 09/29/2025 09/29/25 | Pending | -- | -- | -- | |
| 09/07/2025 09/07/25 | Price Changed | $595,000 | -3.3% | $259 / Sq Ft | |
| 08/22/2025 08/22/25 | Price Changed | $615,000 | -0.8% | $268 / Sq Ft | |
| 08/10/2025 08/10/25 | Price Changed | $620,000 | -2.4% | $270 / Sq Ft | |
| 07/25/2025 07/25/25 | For Sale | $635,000 | +3.3% | $276 / Sq Ft | |
| 11/29/2023 11/29/23 | Sold | $615,000 | -0.6% | $268 / Sq Ft | View Prior Sale |
| 10/15/2023 10/15/23 | Pending | -- | -- | -- | |
| 10/05/2023 10/05/23 | For Sale | $619,000 | 0.0% | $269 / Sq Ft | |
| 09/23/2023 09/23/23 | Pending | -- | -- | -- | |
| 09/18/2023 09/18/23 | For Sale | $619,000 | +79.4% | $269 / Sq Ft | |
| 12/31/2018 12/31/18 | Sold | $345,000 | -1.4% | $150 / Sq Ft | View Prior Sale |
| 11/18/2018 11/18/18 | Pending | -- | -- | -- | |
| 11/12/2018 11/12/18 | For Sale | $350,000 | +1.4% | $152 / Sq Ft | |
| 10/24/2018 10/24/18 | Pending | -- | -- | -- | |
| 10/16/2018 10/16/18 | Off Market | $345,000 | -- | -- | |
| 10/06/2018 10/06/18 | Price Changed | $350,000 | -6.7% | $152 / Sq Ft | |
| 10/01/2018 10/01/18 | For Sale | $375,000 | -- | $163 / Sq Ft |
Purchase History
| Date | Type | Sale Price | Title Company |
|---|---|---|---|
| Quit Claim Deed | $100 | Gulf Breeze Title | |
| Warranty Deed | $615,000 | Gulf Breeze Title | |
| Warranty Deed | $345,000 | Sunbelt Title Agency | |
| Interfamily Deed Transfer | $134,000 | Attorney | |
| Interfamily Deed Transfer | -- | Attorney | |
| Interfamily Deed Transfer | -- | Gulf Breeze Title Of Sarasot | |
| Interfamily Deed Transfer | -- | -- | |
| Interfamily Deed Transfer | -- | -- | |
| Warranty Deed | -- | -- | |
| Warranty Deed | -- | -- | |
| Warranty Deed | $218,900 | -- | |
| Warranty Deed | $218,900 | -- |
Mortgage History
| Date | Status | Loan Amount | Loan Type |
|---|---|---|---|
| Open | $492,000 | New Conventional | |
| Previous Owner | $276,000 | New Conventional | |
| Previous Owner | $72,500 | New Conventional | |
| Previous Owner | $118,900 | No Value Available |
Source: Stellar MLS
MLS Number: C7512624
APN: 0388-13-0026
- 1554 Waterford Dr
- 1430 Colony Place
- 1412 Colony Place
- 1717 Kilruss Dr
- 1611 Valley Dr
- 1517 Waterford Dr
- 1400 Colony Place
- 0 Edmondson Rd
- 1511 Waterford Dr
- 1729 Ardry Way
- 1429 Turnberry Dr
- 1426 Brenner Park Dr
- 122 Preserve Place
- 1402 Brenner Park Dr
- 1689 Valley Dr
- 1704 Triano Cir Unit 1704
- 1502 Triano Cir Unit 1502
- 1311 Triano Cir Unit 1311
- 1802 Triano Cir Unit 1802
- 1910 Triano Cir Unit 1910
- 1329 Clubview Ct
- 109 Pygmy Date Blvd
- 1211 Capri Isles Blvd Unit 6
- 1304 Capri Isles Blvd Unit 31
- 1332 Capri Isles Blvd Unit 19
- 400 Ravinia Cir Unit 400
- 1050 Capri Isles Blvd
- 1020 Capri Isles Blvd
- 401 Curry St Unit 66
- 2300 Laurel Rd E
- 1303 Pine Needle Rd
- 641 Coral Dr
- 1241 Florence St
- 182 Oleander St Unit 182
- 700 Gardens Edge Dr Unit 724
- 900 Gardens Edge Dr Unit 921
- 200 Gardens Edge Dr Unit 222
- 966 Montego Unit 461
- 101 Mirano Way
- 52 Orange Blossom St Unit 52
