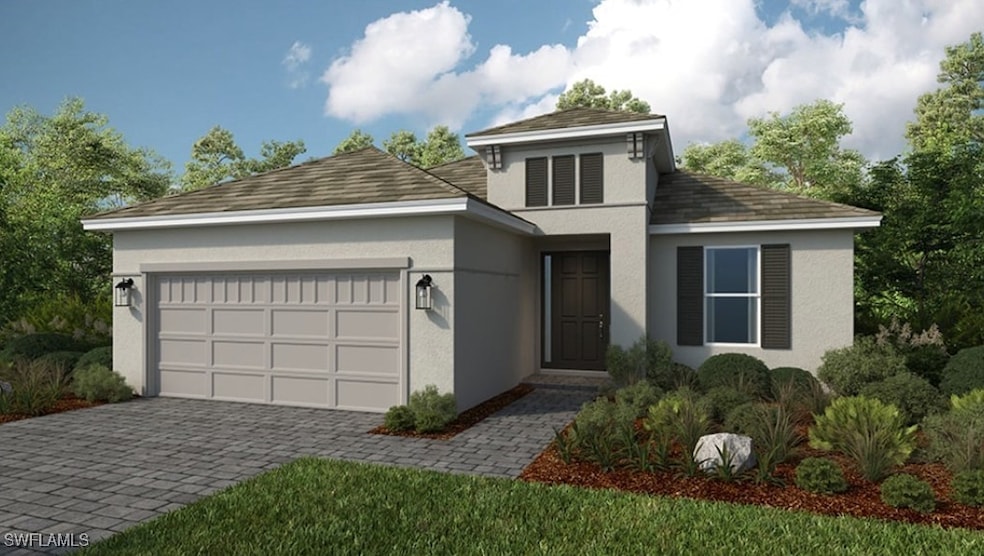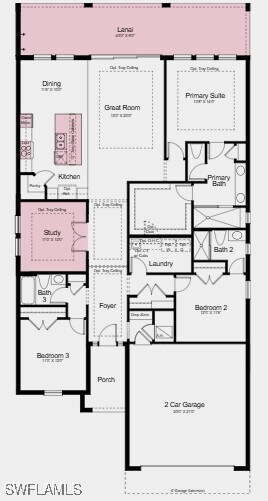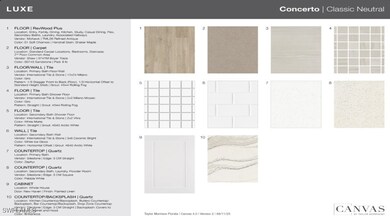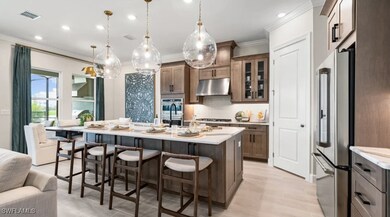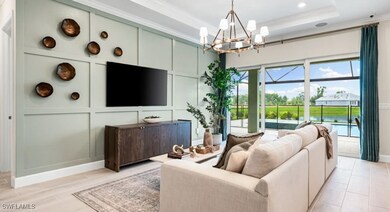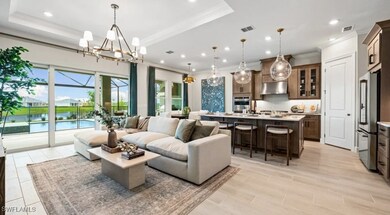15690 Derna St Naples, FL 34114
Fiddlers Creek NeighborhoodEstimated payment $5,535/month
Highlights
- Concierge
- Gated Community
- Waterfront
- Fitness Center
- Lake View
- Canal Access
About This Home
What's Special: Water View | Covered Extended Lanai | 3 Full Baths. New Construction – June Completion! Built by Taylor Morrison, America’s Most Trusted Homebuilder. Welcome to the Marino at 15690 Genova Drive in Esplanade by the Islands. This stunning new home combines generous space with elegant finishes for a truly elevated living experience. Step inside to an open, light-filled layout where the gathering room, gourmet kitchen, and dining area create the perfect setting for everyday living and entertaining. The kitchen stands out with GE Café appliances, a waterfall quartz island, a straight valance wood hood, and a French-door GE Café refrigerator. Impact windows fill the home with natural light while providing added peace of mind. Laminate wood flooring flows throughout the main living areas and primary suite for a seamless, stylish look. The gathering room features a tray ceiling and sliding doors that open to an extended lanai, ideal for enjoying the outdoors. Your private primary suite is tucked at the back with an en-suite bath and a spacious walk-in closet. Two secondary bedrooms, one with its own en-suite bath, plus an additional bath and a private study complete this inviting floor plan. Additional Highlights Include: Gourmet kitchen, straight valance wood hood, waterfall island, tray ceiling at primary suite, great room and study, 8' interior doors, 4' garage extension, study with french doors in place of flex, covered extended lanai, and pool and spa prewire. Photos are for representative purposes only. MLS#225080356 Esplanade by the Islands offers a vibrant, resort-inspired lifestyle with endless ways to enjoy your days. Take advantage of a resort-style pool, state-of-the-art fitness and wellness center, The Spa at Esplanade, and sports courts for tennis, pickleball, and bocce ball. From wine tastings and culinary experiences to concerts, excursions, and a bark park, this Taylor Morrison community truly has it all.
Listing Agent
Michelle Campbell
Taylor Morrison Realty of FL License #261546343 Listed on: 11/18/2025
Home Details
Home Type
- Single Family
Year Built
- Built in 2025 | Under Construction
Lot Details
- 7,797 Sq Ft Lot
- Lot Dimensions are 52 x 150 x 52 x 150
- Waterfront
- Northwest Facing Home
- Rectangular Lot
- Sprinkler System
HOA Fees
- $128 Monthly HOA Fees
Parking
- 2 Car Attached Garage
- Garage Door Opener
Home Design
- Contemporary Architecture
- Entry on the 1st floor
- Tile Roof
- Stucco
Interior Spaces
- 2,085 Sq Ft Home
- 1-Story Property
- Tray Ceiling
- Single Hung Windows
- French Doors
- Entrance Foyer
- Great Room
- Open Floorplan
- Den
- Lake Views
Kitchen
- Breakfast Area or Nook
- Eat-In Kitchen
- Breakfast Bar
- Walk-In Pantry
- Built-In Oven
- Gas Cooktop
- Microwave
- Kitchen Island
- Disposal
Flooring
- Carpet
- Laminate
Bedrooms and Bathrooms
- 3 Bedrooms
- Split Bedroom Floorplan
- Walk-In Closet
- 3 Full Bathrooms
- Dual Sinks
- Shower Only
- Separate Shower
Laundry
- Dryer
- Washer
Home Security
- Security Gate
- Impact Glass
- High Impact Door
Outdoor Features
- Canal Access
Schools
- Manatee Elementary School
- Manatee Middle School
- Lely High School
Utilities
- Cooling System Powered By Gas
- Central Heating
- Heating System Uses Gas
- Tankless Water Heater
- Cable TV Available
Listing and Financial Details
- Tax Lot 625
Community Details
Overview
- Association fees include ground maintenance, recreation facilities
- Association Phone (866) 325-0703
- Esplanade By The Islands Subdivision
Amenities
- Concierge
- Clubhouse
Recreation
- Tennis Courts
- Pickleball Courts
- Bocce Ball Court
- Fitness Center
- Community Pool
- Dog Park
- Trails
Security
- Gated Community
Map
Home Values in the Area
Average Home Value in this Area
Property History
| Date | Event | Price | List to Sale | Price per Sq Ft |
|---|---|---|---|---|
| 11/18/2025 11/18/25 | For Sale | $862,268 | -- | $414 / Sq Ft |
Source: Florida Gulf Coast Multiple Listing Service
MLS Number: 225080356
- 15765 Cortina St
- 15587 Montello Ln
- 15432 Turin Dr
- 15633 Gavello St
- 15621 Gavello St
- 15345 Aprile St
- 15561 Vittorio St
- 15312 Motta Way
- 15492 Rio Ponace Ct
- 15495 Rio Ponace Ct
- 15429 Turin Dr
- 15257 Zeno Way Unit 201
- 15244 Zeno Way Unit 201
- 15249 Zeno Way Unit 204
- 15257 Zeno Way Unit 202
- 262 Indies Dr E Unit 201
- 262 Indies Dr E Unit 101
- 268 Indies Dr E Unit 102
- 15319 Lucerna St
- 9007 Cherry Oaks Tr Unit ID1325570P
