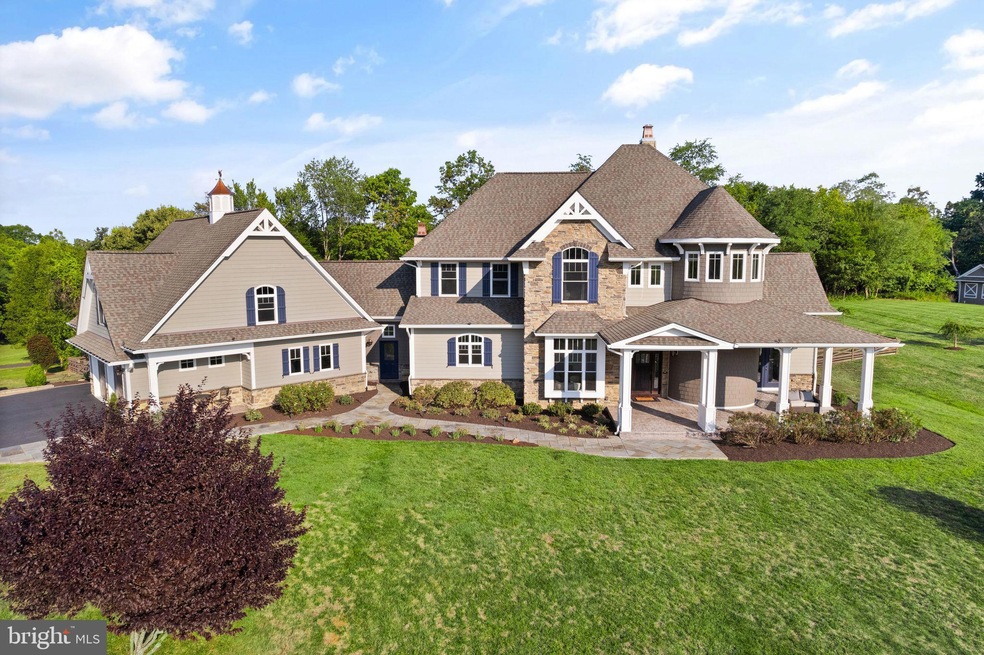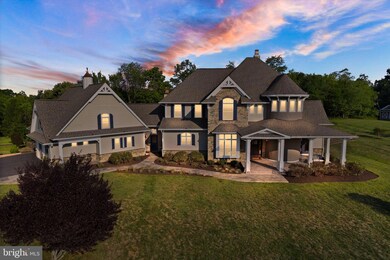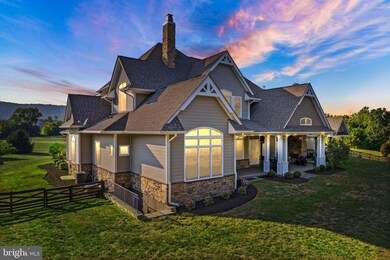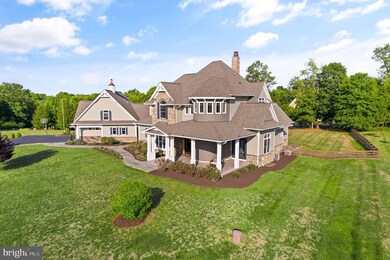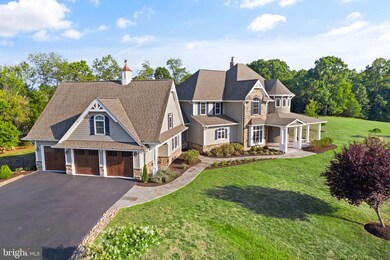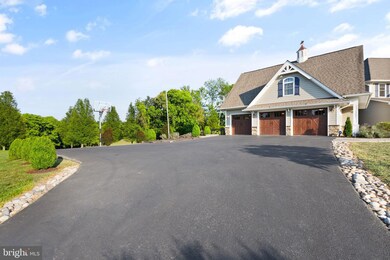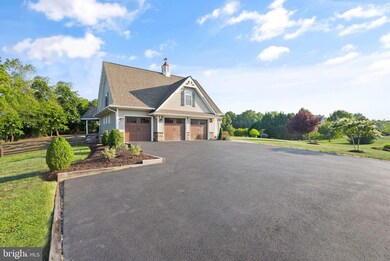
15691 Hunton Ln Haymarket, VA 20169
Hickory Grove NeighborhoodHighlights
- Second Kitchen
- Spa
- 10 Acre Lot
- Samuel L. Gravely Jr. Elementary School Rated A-
- View of Trees or Woods
- Open Floorplan
About This Home
As of November 2024APPOINTMENT ONLY! Please do not show up without appointment.
WELCOME HOME! Overlooking Bull Run Mountain, this custom Craftsman-style estate is situated on 10 picturesque acres in the Evergreen Estates Community of Haymarket. Enjoy the perfect blend of refined elegance and natural beauty in this exceptional property. Located in Western Prince William County, this home offers the tranquility of country living with easy access to modern conveniences, including commuter routes, shopping, dining, healthcare facilities, and local attractions like vineyards and breweries.
Built in 2015, with recent remodeling throughout along with extensive landscaping, this charming home is perched atop a hill crest, providing stunning panoramic views of the mountains and the beautiful Virginia countryside. The back of the property features dense trees, walking and ATV trails, a brook, and several tree stands. The abundant wildlife, including deer, foxes, and various bird species, enhances the serene atmosphere. The contemporary-style turret and distinctive rooflines make a striking impression as you approach the cul-de-sac.
This amazing home features 6 bedrooms and 6 full bathrooms across three levels, including a separate garage apartment with its own kitchen and living area. The main level boasts a master bedroom suite with a luxurious bathroom and ample privacy. The breathtaking 3-story winding staircase in the turret, extensive wood trim, columns, shadow boxes, and hardwood floors add timeless elegance throughout.
The dining room offers a view of the open foyer, perfect for entertaining. A private office with serene mountain views is located behind the staircase. The Great Room, filled with natural light from walls of windows and sliding glass doors, opens to a covered porch with a fireplace and a private lanai with a hot tub. The space also features a striking gas fireplace with an ornate mantel.
The gourmet kitchen is a chef’s dream, equipped with top-of-the-line stainless steel appliances, quartzite countertops, a ceramic tile backsplash, and a pot filler. A butler’s pantry and walk-in pantry with an extra refrigerator provide extensive storage. The adjacent laundry room and mudroom/breezeway connect to the garage, featuring a shower for easy cleanup after outdoor activities.
The oversized 3-car garage offers additional storage space, while the upper level includes 3 bedrooms, 2 bathrooms, and a large gathering room suitable for a game room, home theater, or office. The lower level features a spacious family room, wine cellar, gym, bar, card table area, and dedicated spaces for ping pong, pool, and air hockey. An additional bedroom, full bath, and dual storage areas complete this level.
This estate home combines luxury and functionality, offering a year-round vacation experience with unmatched comfort and convenience.
Home Details
Home Type
- Single Family
Est. Annual Taxes
- $15,035
Year Built
- Built in 2015
Lot Details
- 10 Acre Lot
- Northwest Facing Home
- Landscaped
- Extensive Hardscape
- Private Lot
- Partially Wooded Lot
- Backs to Trees or Woods
- Back, Front, and Side Yard
- Property is in excellent condition
- Property is zoned A1
HOA Fees
- $125 Monthly HOA Fees
Parking
- 3 Car Attached Garage
- Side Facing Garage
- Garage Door Opener
- Driveway
Property Views
- Woods
- Creek or Stream
- Mountain
Home Design
- Craftsman Architecture
- Architectural Shingle Roof
- HardiePlank Type
- Composite Building Materials
Interior Spaces
- Property has 2 Levels
- Open Floorplan
- Wet Bar
- Curved or Spiral Staircase
- Dual Staircase
- Bar
- Chair Railings
- Crown Molding
- Paneling
- Wainscoting
- Tray Ceiling
- Cathedral Ceiling
- Ceiling Fan
- Recessed Lighting
- 2 Fireplaces
- Screen For Fireplace
- Gas Fireplace
- Window Treatments
- Entrance Foyer
- Family Room Off Kitchen
- Living Room
- Formal Dining Room
- Den
- Recreation Room
- Bonus Room
- Storage Room
- Utility Room
Kitchen
- Second Kitchen
- Breakfast Room
- Eat-In Kitchen
- Butlers Pantry
- Kitchen Island
- Upgraded Countertops
- Wine Rack
Flooring
- Wood
- Ceramic Tile
Bedrooms and Bathrooms
- En-Suite Primary Bedroom
- Walk-In Closet
- Whirlpool Bathtub
- Bathtub with Shower
- Walk-in Shower
Laundry
- Laundry Room
- Laundry on main level
Finished Basement
- Walk-Up Access
- Side Exterior Basement Entry
Home Security
- Motion Detectors
- Fire and Smoke Detector
Outdoor Features
- Spa
- Stream or River on Lot
- Exterior Lighting
- Shed
- Outbuilding
- Playground
- Porch
Schools
- Gravely Elementary School
- Ronald Wilson Regan Middle School
- Battlefield High School
Utilities
- Forced Air Heating and Cooling System
- Heat Pump System
- Heating System Powered By Leased Propane
- Well
- Propane Water Heater
- Septic Equal To The Number Of Bedrooms
Community Details
- Association fees include road maintenance, snow removal
- Evergreen Estates Subdivision
Listing and Financial Details
- Tax Lot 10A
- Assessor Parcel Number 7200-66-0281
Ownership History
Purchase Details
Home Financials for this Owner
Home Financials are based on the most recent Mortgage that was taken out on this home.Purchase Details
Home Financials for this Owner
Home Financials are based on the most recent Mortgage that was taken out on this home.Purchase Details
Home Financials for this Owner
Home Financials are based on the most recent Mortgage that was taken out on this home.Similar Homes in Haymarket, VA
Home Values in the Area
Average Home Value in this Area
Purchase History
| Date | Type | Sale Price | Title Company |
|---|---|---|---|
| Warranty Deed | $2,100,000 | Stewart Title | |
| Warranty Deed | $2,100,000 | Stewart Title | |
| Deed | $1,850,000 | Old Republic National Title | |
| Special Warranty Deed | $270,000 | -- |
Mortgage History
| Date | Status | Loan Amount | Loan Type |
|---|---|---|---|
| Open | $328,000 | Credit Line Revolving | |
| Open | $1,470,000 | New Conventional | |
| Closed | $1,470,000 | New Conventional | |
| Previous Owner | $1,479,000 | New Conventional | |
| Previous Owner | $876,000 | New Conventional | |
| Previous Owner | $226,000 | Credit Line Revolving | |
| Previous Owner | $624,000 | New Conventional | |
| Closed | $92,500 | No Value Available |
Property History
| Date | Event | Price | Change | Sq Ft Price |
|---|---|---|---|---|
| 11/08/2024 11/08/24 | Sold | $2,100,000 | -6.6% | $293 / Sq Ft |
| 08/29/2024 08/29/24 | For Sale | $2,249,000 | +21.6% | $314 / Sq Ft |
| 09/15/2022 09/15/22 | Sold | $1,850,000 | -2.6% | $257 / Sq Ft |
| 07/23/2022 07/23/22 | Pending | -- | -- | -- |
| 07/06/2022 07/06/22 | Price Changed | $1,899,500 | -2.6% | $264 / Sq Ft |
| 06/01/2022 06/01/22 | Price Changed | $1,949,500 | -2.3% | $271 / Sq Ft |
| 05/03/2022 05/03/22 | Price Changed | $1,995,000 | -5.0% | $277 / Sq Ft |
| 04/14/2022 04/14/22 | For Sale | $2,100,000 | -- | $291 / Sq Ft |
Tax History Compared to Growth
Tax History
| Year | Tax Paid | Tax Assessment Tax Assessment Total Assessment is a certain percentage of the fair market value that is determined by local assessors to be the total taxable value of land and additions on the property. | Land | Improvement |
|---|---|---|---|---|
| 2024 | $14,914 | $1,499,600 | $375,700 | $1,123,900 |
| 2023 | $15,091 | $1,450,400 | $368,200 | $1,082,200 |
| 2022 | $13,620 | $1,229,800 | $350,700 | $879,100 |
| 2021 | $13,420 | $1,111,500 | $253,000 | $858,500 |
| 2020 | $16,349 | $1,054,800 | $253,000 | $801,800 |
| 2019 | $16,036 | $1,034,600 | $253,000 | $781,600 |
| 2018 | $12,487 | $1,034,100 | $253,000 | $781,100 |
| 2017 | $12,488 | $1,025,800 | $242,000 | $783,800 |
| 2016 | $12,637 | $1,048,300 | $242,000 | $806,300 |
| 2015 | -- | $242,000 | $242,000 | $0 |
| 2014 | -- | $209,100 | $209,100 | $0 |
Agents Affiliated with this Home
-
Kim Jacobs

Seller's Agent in 2024
Kim Jacobs
LPT Realty, LLC
(703) 395-4640
3 in this area
81 Total Sales
-
Marilyn Brennan

Buyer's Agent in 2024
Marilyn Brennan
Long & Foster
(703) 927-1319
7 in this area
118 Total Sales
-
Christopher Brennan

Seller's Agent in 2022
Christopher Brennan
Long & Foster
(703) 927-1319
5 in this area
87 Total Sales
Map
Source: Bright MLS
MLS Number: VAPW2078334
APN: 7200-66-0281
- 3494 James Madison Hwy
- 3492 James Madison Hwy
- 3913 James Madison Hwy
- 3992 Muirfield Dr
- 15850 Hunton Ln
- 2708 Mountain Rd
- 4140 Mill Creek Rd
- 2804 Jackson Dr
- 2922 Martin Terrace
- 16108 Gossum Ct
- 16206 Tiffany Ln
- 16091 Gossum Ct
- 2416 Youngs Dr
- 2700 & 2701 & 2703 & Rodgers Terrace
- 16209 Sumney Dr
- 16211 Sumney Dr
- 16251 Sumney Dr
- 16253 Sumney Dr
- 16209,16211,16251,16 Sumney Dr
- 16316 Sumney Dr
