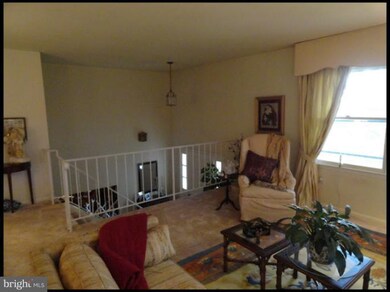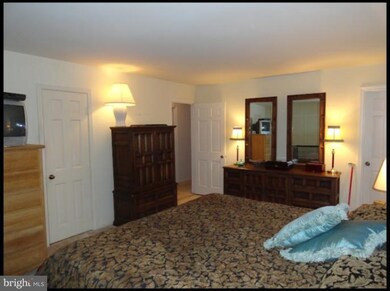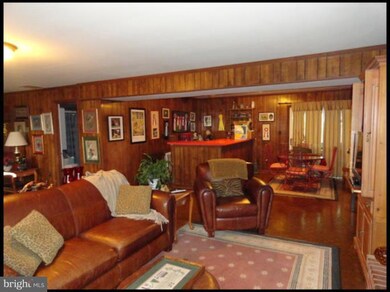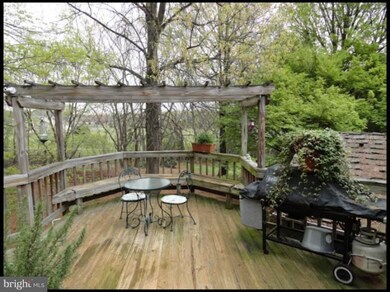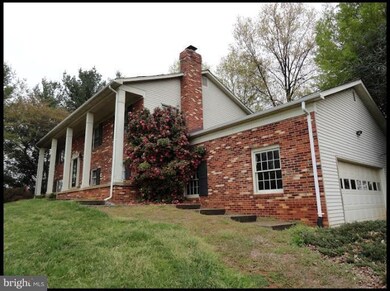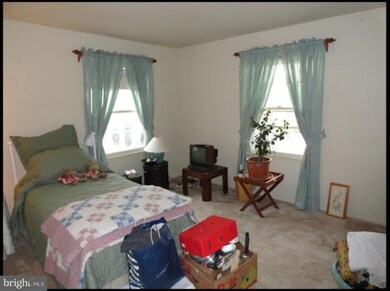
15692 Crestview Ln Haymarket, VA 20169
Antioch NeighborhoodEstimated Value: $671,000 - $770,000
Highlights
- Colonial Architecture
- 1 Fireplace
- 2 Car Attached Garage
- Samuel L. Gravely Jr. Elementary School Rated A-
- No HOA
- Eat-In Kitchen
About This Home
As of May 2012Located in an established neighborhood, with a little TLC, this stately residence will shine! Great for entertaining. Master with his/hers walk-in closets. Large deck with pergola overlooking private, tranquil backyard with mature landscaping. Big family room in basement with wood stove, built-in bar, full bathroom and bedroom, and sliders to screen porch. Easy access to 15 and 234.
Last Agent to Sell the Property
City Chic Real Estate License #641057 Listed on: 04/02/2012
Home Details
Home Type
- Single Family
Est. Annual Taxes
- $3,715
Year Built
- Built in 1976
Lot Details
- 1.18 Acre Lot
- Property is zoned A1
Parking
- 2 Car Attached Garage
- Side Facing Garage
- Garage Door Opener
- Driveway
- Off-Street Parking
Home Design
- Colonial Architecture
- Brick Exterior Construction
Interior Spaces
- Property has 2 Levels
- Ceiling Fan
- 1 Fireplace
- Window Treatments
- Dining Area
Kitchen
- Eat-In Kitchen
- Built-In Oven
- Electric Oven or Range
- Cooktop
- Ice Maker
- Dishwasher
Bedrooms and Bathrooms
- 4 Bedrooms | 3 Main Level Bedrooms
- En-Suite Bathroom
- 3 Full Bathrooms
Partially Finished Basement
- Walk-Out Basement
- Rear Basement Entry
- Natural lighting in basement
Utilities
- Central Heating and Cooling System
- Heating System Uses Oil
- Well
- Electric Water Heater
- Septic Tank
Community Details
- No Home Owners Association
Listing and Financial Details
- Assessor Parcel Number 56747
Ownership History
Purchase Details
Home Financials for this Owner
Home Financials are based on the most recent Mortgage that was taken out on this home.Similar Homes in Haymarket, VA
Home Values in the Area
Average Home Value in this Area
Purchase History
| Date | Buyer | Sale Price | Title Company |
|---|---|---|---|
| Shepard Brian | $292,000 | -- |
Mortgage History
| Date | Status | Borrower | Loan Amount |
|---|---|---|---|
| Open | Shepard Brian | $130,825 | |
| Open | Shepard Brian | $233,600 | |
| Previous Owner | Copeland Jasper W | $332,000 |
Property History
| Date | Event | Price | Change | Sq Ft Price |
|---|---|---|---|---|
| 05/10/2012 05/10/12 | Sold | $292,000 | +4.3% | $101 / Sq Ft |
| 04/03/2012 04/03/12 | Pending | -- | -- | -- |
| 04/02/2012 04/02/12 | For Sale | $279,900 | -- | $97 / Sq Ft |
Tax History Compared to Growth
Tax History
| Year | Tax Paid | Tax Assessment Tax Assessment Total Assessment is a certain percentage of the fair market value that is determined by local assessors to be the total taxable value of land and additions on the property. | Land | Improvement |
|---|---|---|---|---|
| 2024 | $6,005 | $603,800 | $163,400 | $440,400 |
| 2023 | $6,064 | $582,800 | $157,500 | $425,300 |
| 2022 | $5,911 | $533,700 | $130,100 | $403,600 |
| 2021 | $6,012 | $492,900 | $115,700 | $377,200 |
| 2020 | $7,251 | $467,800 | $115,700 | $352,100 |
| 2019 | $6,994 | $451,200 | $115,700 | $335,500 |
| 2018 | $4,829 | $399,900 | $101,400 | $298,500 |
| 2017 | $4,729 | $382,800 | $103,100 | $279,700 |
| 2016 | $4,720 | $385,800 | $103,100 | $282,700 |
| 2015 | $4,419 | $378,800 | $103,000 | $275,800 |
| 2014 | $4,419 | $353,000 | $93,800 | $259,200 |
Agents Affiliated with this Home
-
Melody Goodman

Seller's Agent in 2012
Melody Goodman
City Chic Real Estate
(202) 681-4101
73 Total Sales
-
Zonia Garcia

Buyer's Agent in 2012
Zonia Garcia
BHHS PenFed (actual)
(703) 505-8922
124 Total Sales
Map
Source: Bright MLS
MLS Number: 1003921370
APN: 7299-27-3727
- 4328 Mountain View Dr
- 15446 Painters Cove Way
- 16315 Poplar Hill Rd
- 15212 Londons Bridge Rd
- 4140 Mill Creek Rd
- 4861 Palmers Ridge Ct
- 5235 Canyon Creek Way
- 4609 Besselink Way
- 4440 Babbling Brook Ct
- 15201 Weiskopf Ct
- 15105 Sky Valley Dr
- 5209 Armour Ct
- 15140 Heather Mill Ln Unit 301
- 15130 Heather Mill Ln Unit 402
- 15130 Heather Mill Ln Unit 102
- 16091 Gossum Ct
- 15120 Heather Mill Ln Unit 304
- 5845 Waterloo Bridge Cir
- 15231 Royal Crest Dr Unit 305
- 16108 Gossum Ct
- 15692 Crestview Ln
- 15694 Crestview Ln
- 15691 Crestview Ln
- 15696 Crestview Ln
- 15695 Crestview Ln
- 15697 Crestview Ln
- 15698 Crestview Ln
- 15693 Crestview Ln
- 4317 Mountain View Dr
- 15699 Crestview Ln
- 4450 Dogwood Tree Ct
- 4313 Mountain View Dr
- 4321 Mountain View Dr
- 4530 Dogwood Tree Ct
- 4311 Mountain View Dr
- 4501 Dogwood Tree Ct
- 4320 Mountain View Dr
- 4309 Mountain View Dr
- 4318 Mountain View Dr
- 15700 Prosperity Dr

