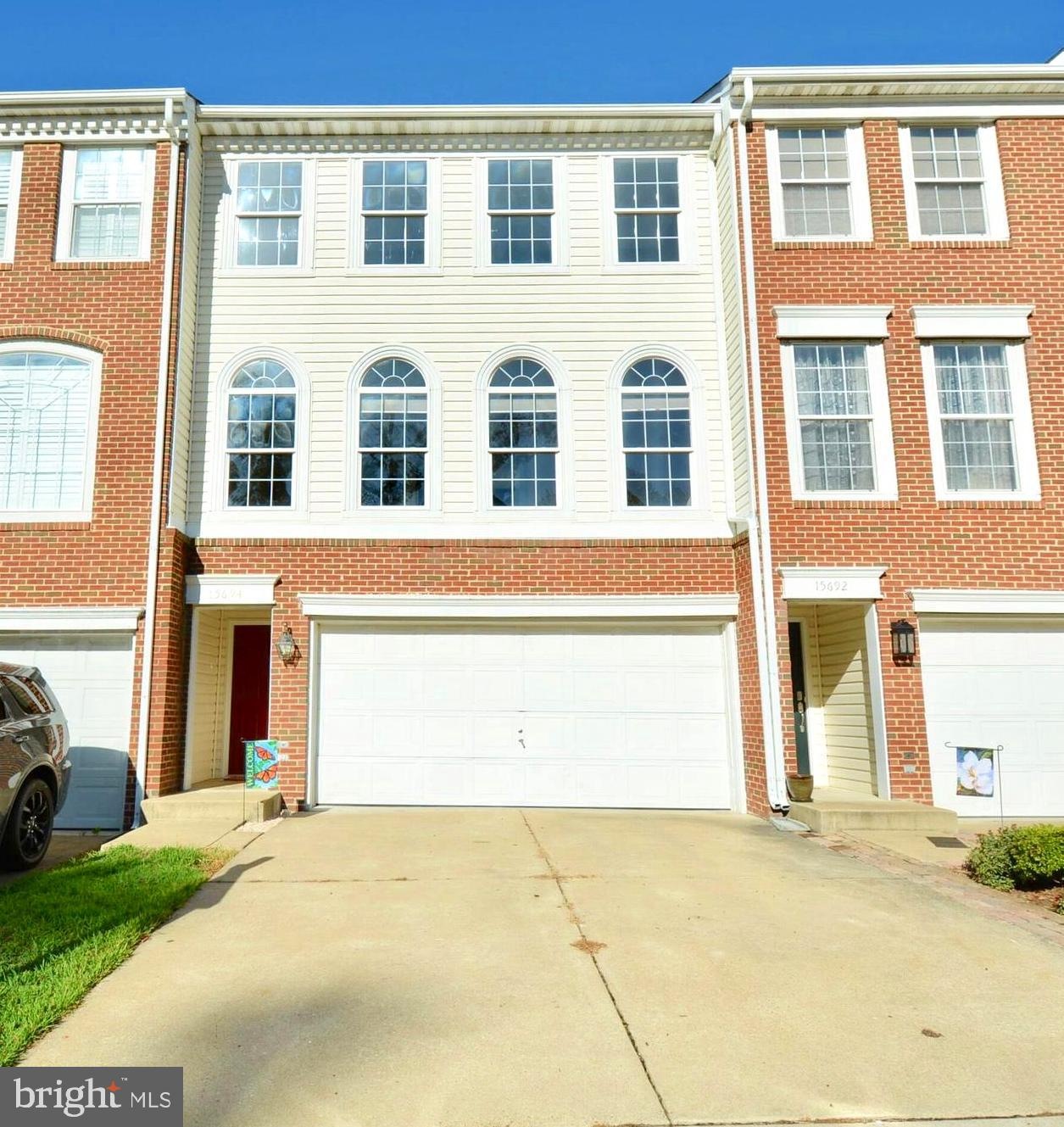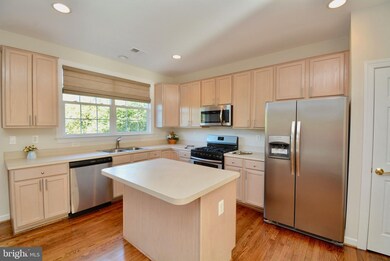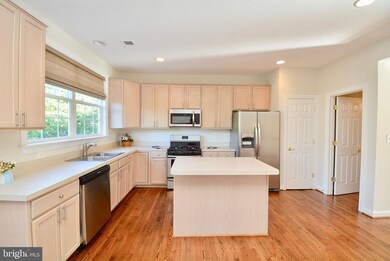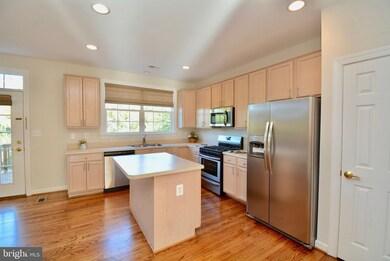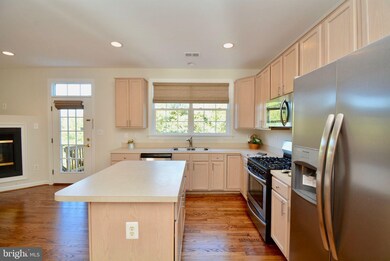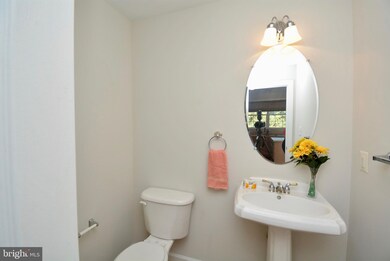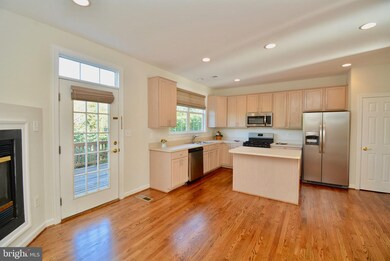
15694 Avocet Loop Woodbridge, VA 22191
Marumsco Woods NeighborhoodHighlights
- Fitness Center
- Colonial Architecture
- Cathedral Ceiling
- View of Trees or Woods
- Deck
- Backs to Trees or Woods
About This Home
As of June 2021This beautiful Riverside Station town home features 3 bedrooms and 3.5 baths, gas fireplace, newly refinished hardwood floors on the main level and entry foyer, new upgraded carpet and pad on lower and upper levels,9' ceilings throughout, new stainless steel appliances, freshly painted throughout and much more. lots of double molding, shadow boxing and recessed lighting in this special home. Gourmet kitchen is open to family room with gas fireplace and french door to resealed and power washed deck and stairs. Living room has palladian windows and flexible floor plan with space for a dining room or use it as you want. Luxurious main bedroom has cathedral ceilings with fan on remote control, spacious walk in closet and garden bath. The bath features soaking tub and separate shower, double vanities with large picture window backing to woods. 2 extra spacious bedrooms and laundry finish the upper level. Lower level finished rec room with full bath and walk in closet(could be bedroom #4. walk out to brick patio and fenced yard backing to shady trees. This lovely home is move in ready. Plenty of guest parking opposite home and community pool and center near by. Walk to VRE, minutes to I95, Rt 1, Stonebridge Shopping Mall -Wegmans and more. This is a real winner!
Last Agent to Sell the Property
RE/MAX Allegiance License #0225141255 Listed on: 08/30/2019

Last Buyer's Agent
Christian Marin
Sentry Residential, LLC.
Townhouse Details
Home Type
- Townhome
Est. Annual Taxes
- $4,306
Year Built
- Built in 2002
Lot Details
- 2,047 Sq Ft Lot
- Backs To Open Common Area
- Back Yard Fenced
- Backs to Trees or Woods
- Property is in very good condition
HOA Fees
- $105 Monthly HOA Fees
Parking
- 2 Car Attached Garage
- 2 Open Parking Spaces
- Front Facing Garage
- Garage Door Opener
Property Views
- Woods
- Garden
Home Design
- Colonial Architecture
- Asphalt Roof
- Brick Front
Interior Spaces
- Property has 3 Levels
- Cathedral Ceiling
- Fireplace With Glass Doors
- Double Pane Windows
- Insulated Windows
- Window Treatments
- French Doors
- Sliding Doors
- Six Panel Doors
- Family Room
- Combination Kitchen and Living
- Dining Room
- Den
- Storage Room
Kitchen
- Eat-In Kitchen
- Electric Oven or Range
- Stove
- Microwave
- Ice Maker
- Dishwasher
- Disposal
Flooring
- Wood
- Carpet
- Vinyl
Bedrooms and Bathrooms
- 3 Bedrooms
- En-Suite Primary Bedroom
- En-Suite Bathroom
Laundry
- Laundry on upper level
- Washer and Dryer Hookup
Finished Basement
- Heated Basement
- Walk-Out Basement
- Basement Fills Entire Space Under The House
- Garage Access
- Exterior Basement Entry
- Sump Pump
- Basement Windows
Outdoor Features
- Deck
- Patio
- Exterior Lighting
Schools
- Leesylvania Elementary School
- Rippon Middle School
- Freedom High School
Utilities
- Forced Air Heating and Cooling System
- Vented Exhaust Fan
- 220 Volts
- Natural Gas Water Heater
- High Speed Internet
- Phone Available
- Cable TV Available
Listing and Financial Details
- Tax Lot 04
- Assessor Parcel Number 8390-78-7040
Community Details
Overview
- Association fees include common area maintenance, health club, pool(s), snow removal, trash
- Riverside Station HOA
- Riverside Station Subdivision, Annapolis Floorplan
- Property Manager
Amenities
- Common Area
Recreation
- Fitness Center
- Community Pool
Ownership History
Purchase Details
Home Financials for this Owner
Home Financials are based on the most recent Mortgage that was taken out on this home.Purchase Details
Home Financials for this Owner
Home Financials are based on the most recent Mortgage that was taken out on this home.Purchase Details
Home Financials for this Owner
Home Financials are based on the most recent Mortgage that was taken out on this home.Purchase Details
Home Financials for this Owner
Home Financials are based on the most recent Mortgage that was taken out on this home.Purchase Details
Home Financials for this Owner
Home Financials are based on the most recent Mortgage that was taken out on this home.Purchase Details
Home Financials for this Owner
Home Financials are based on the most recent Mortgage that was taken out on this home.Similar Homes in Woodbridge, VA
Home Values in the Area
Average Home Value in this Area
Purchase History
| Date | Type | Sale Price | Title Company |
|---|---|---|---|
| Deed | $440,000 | Potomac Title Group Services | |
| Warranty Deed | $394,000 | Pruitt Title Llc | |
| Interfamily Deed Transfer | -- | None Available | |
| Warranty Deed | $465,000 | -- | |
| Deed | $295,900 | -- | |
| Deed | $213,500 | -- |
Mortgage History
| Date | Status | Loan Amount | Loan Type |
|---|---|---|---|
| Open | $409,200 | New Conventional | |
| Closed | $409,200 | New Conventional | |
| Previous Owner | $407,628 | VA | |
| Previous Owner | $407,002 | No Value Available | |
| Previous Owner | $372,000 | New Conventional | |
| Previous Owner | $236,720 | New Conventional | |
| Previous Owner | $170,500 | No Value Available |
Property History
| Date | Event | Price | Change | Sq Ft Price |
|---|---|---|---|---|
| 06/03/2021 06/03/21 | Sold | $440,000 | +2.3% | $206 / Sq Ft |
| 04/06/2021 04/06/21 | Pending | -- | -- | -- |
| 04/01/2021 04/01/21 | For Sale | $430,000 | +9.1% | $201 / Sq Ft |
| 09/23/2019 09/23/19 | Sold | $394,000 | +1.1% | $184 / Sq Ft |
| 08/30/2019 08/30/19 | For Sale | $389,900 | -- | $182 / Sq Ft |
Tax History Compared to Growth
Tax History
| Year | Tax Paid | Tax Assessment Tax Assessment Total Assessment is a certain percentage of the fair market value that is determined by local assessors to be the total taxable value of land and additions on the property. | Land | Improvement |
|---|---|---|---|---|
| 2024 | $4,912 | $493,900 | $172,600 | $321,300 |
| 2023 | $4,832 | $464,400 | $161,300 | $303,100 |
| 2022 | $4,831 | $427,500 | $148,000 | $279,500 |
| 2021 | $4,562 | $373,200 | $128,700 | $244,500 |
| 2020 | $5,585 | $360,300 | $123,700 | $236,600 |
| 2019 | $5,410 | $349,000 | $120,100 | $228,900 |
| 2018 | $4,075 | $337,500 | $115,500 | $222,000 |
| 2017 | $4,084 | $330,800 | $112,700 | $218,100 |
| 2016 | $4,017 | $328,400 | $111,600 | $216,800 |
| 2015 | $3,759 | $317,400 | $105,700 | $211,700 |
| 2014 | $3,759 | $300,300 | $99,800 | $200,500 |
Agents Affiliated with this Home
-
Beth Cichowski

Seller's Agent in 2021
Beth Cichowski
Real Broker, LLC
(530) 329-4431
2 in this area
54 Total Sales
-
Natalie Higgs

Seller Co-Listing Agent in 2021
Natalie Higgs
Real Broker, LLC
(703) 328-9485
1 in this area
11 Total Sales
-
Julieta Russell

Buyer's Agent in 2021
Julieta Russell
Keller Williams Realty Dulles
(703) 577-7283
1 in this area
32 Total Sales
-
June La Marca

Seller's Agent in 2019
June La Marca
RE/MAX
(703) 477-7312
20 Total Sales
-

Buyer's Agent in 2019
Christian Marin
Sentry Residential, LLC.
(865) 384-9564
Map
Source: Bright MLS
MLS Number: VAPW473674
APN: 8390-78-7040
- 15590 Grade Line Place
- 15538 Smoke Box Way
- 15500 Smoke Box Way
- 1332 Cranes Bill Way
- 1398 Rail Stop Dr
- 1422 Bird Watch Ct
- 15415 Michigan Rd
- 15516 Wigeon Way
- 15213 Michigan Rd
- 1421 Maryland Ave
- 15201 Michigan Rd
- 15368 Blacksmith Terrace
- 15030 Alabama Ave
- 1506 Maryland Ave
- 16254 Neabsco Beach Way
- 15017 Alaska Rd
- 16028 Kings Mountain Rd
- 1915 Winslow Ct
- 16117 Kennedy St
- 1467 California St
