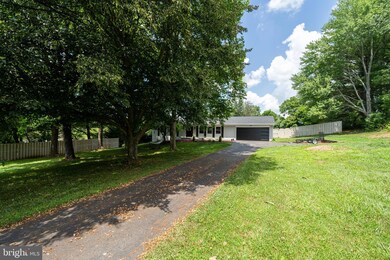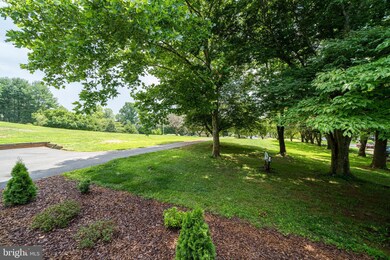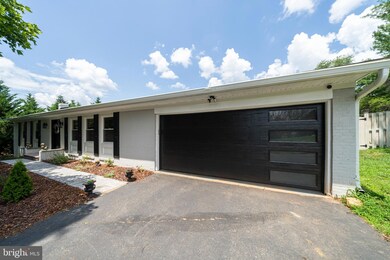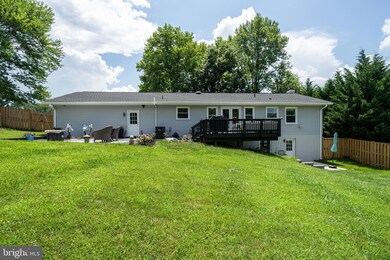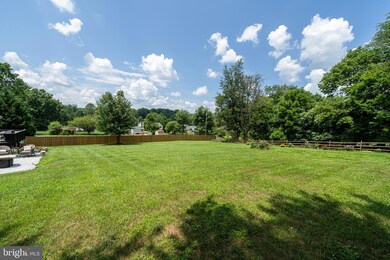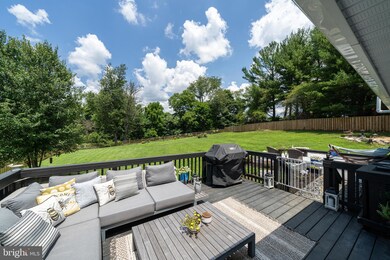
15694 Crestview Ln Haymarket, VA 20169
Antioch NeighborhoodEstimated Value: $712,000 - $775,000
Highlights
- Gourmet Kitchen
- Open Floorplan
- Raised Ranch Architecture
- Samuel L. Gravely Jr. Elementary School Rated A-
- Deck
- Wood Flooring
About This Home
As of July 2023A charming tree-lined drive leads to this modern, fully renovated home in the popular Mountain View community in Haymarket. Home offers an open floorplan with 3 bedrooms, 3 full bathrooms, and a fully finished lower level with wood stove. Outdoor space includes a large deck off the dining room, a patio off the garage, and a large back yard w privacy and split rail fencing. The current owner has completed numerous improvments including new exterior siding, bathroom vaniites & toilets, KitchenAid appliances, Levolar blinds, ceiling fans, basement flooring, sleek Amar Lincoln garage door, privacy fencing, decking, patio, outdoor lights, and pavers. A water treatment system and ADT alarm system have also been installed. Owner being relocated to West Coast. Verizon FIOS internet - work from home, a must see!
Last Agent to Sell the Property
TTR Sotheby's International Realty Listed on: 07/09/2023

Home Details
Home Type
- Single Family
Est. Annual Taxes
- $6,944
Year Built
- Built in 1977
Lot Details
- 1.2 Acre Lot
- Open Space
- Split Rail Fence
- Privacy Fence
- Wood Fence
- Landscaped
- Extensive Hardscape
- Cleared Lot
- Back Yard Fenced and Front Yard
- Property is in very good condition
- Property is zoned A1
Parking
- 2 Car Attached Garage
- Oversized Parking
- Front Facing Garage
- Garage Door Opener
- Driveway
Home Design
- Raised Ranch Architecture
- Brick Exterior Construction
- Slab Foundation
- Architectural Shingle Roof
- Vinyl Siding
Interior Spaces
- Property has 2 Levels
- Open Floorplan
- Ceiling Fan
- Recessed Lighting
- 1 Fireplace
- French Doors
- Family Room Off Kitchen
- Combination Kitchen and Dining Room
- Garden Views
- Alarm System
Kitchen
- Gourmet Kitchen
- Breakfast Area or Nook
- Built-In Oven
- Cooktop with Range Hood
- Built-In Microwave
- Ice Maker
- Dishwasher
- Stainless Steel Appliances
- Kitchen Island
- Upgraded Countertops
- Disposal
Flooring
- Wood
- Ceramic Tile
- Vinyl
Bedrooms and Bathrooms
- 3 Main Level Bedrooms
- Bathtub with Shower
Laundry
- Dryer
- Washer
Finished Basement
- Walk-Out Basement
- Connecting Stairway
- Interior and Exterior Basement Entry
- Laundry in Basement
Outdoor Features
- Deck
- Patio
- Exterior Lighting
- Playground
- Rain Gutters
Utilities
- Central Air
- Heat Pump System
- Well
- Electric Water Heater
- Septic Equal To The Number Of Bedrooms
Community Details
- No Home Owners Association
- Mountain View Subdivision
Listing and Financial Details
- Assessor Parcel Number 7299-27-2221
Ownership History
Purchase Details
Home Financials for this Owner
Home Financials are based on the most recent Mortgage that was taken out on this home.Purchase Details
Home Financials for this Owner
Home Financials are based on the most recent Mortgage that was taken out on this home.Purchase Details
Home Financials for this Owner
Home Financials are based on the most recent Mortgage that was taken out on this home.Similar Homes in Haymarket, VA
Home Values in the Area
Average Home Value in this Area
Purchase History
| Date | Buyer | Sale Price | Title Company |
|---|---|---|---|
| Coleman Paul R | $730,000 | Title Resources Guaranty | |
| Reynolds David M | $635,000 | Millennium Title | |
| K2nc Llc | $400,000 | Millennium Ttl & Abstract Co |
Mortgage History
| Date | Status | Borrower | Loan Amount |
|---|---|---|---|
| Previous Owner | K2nc Llc | $386,250 |
Property History
| Date | Event | Price | Change | Sq Ft Price |
|---|---|---|---|---|
| 07/26/2023 07/26/23 | Sold | $730,000 | +2.1% | $290 / Sq Ft |
| 07/09/2023 07/09/23 | For Sale | $715,000 | +12.6% | $284 / Sq Ft |
| 05/16/2022 05/16/22 | Sold | $635,000 | +1.6% | $363 / Sq Ft |
| 04/19/2022 04/19/22 | Pending | -- | -- | -- |
| 04/15/2022 04/15/22 | For Sale | $624,900 | -- | $357 / Sq Ft |
Tax History Compared to Growth
Tax History
| Year | Tax Paid | Tax Assessment Tax Assessment Total Assessment is a certain percentage of the fair market value that is determined by local assessors to be the total taxable value of land and additions on the property. | Land | Improvement |
|---|---|---|---|---|
| 2024 | $6,413 | $644,800 | $163,900 | $480,900 |
| 2023 | $6,422 | $617,200 | $158,000 | $459,200 |
| 2022 | $4,804 | $433,800 | $130,400 | $303,400 |
| 2021 | $4,899 | $400,000 | $116,000 | $284,000 |
| 2020 | $5,906 | $381,000 | $116,000 | $265,000 |
| 2019 | $5,659 | $365,100 | $116,000 | $249,100 |
| 2018 | $4,000 | $331,300 | $101,700 | $229,600 |
| 2017 | $3,954 | $318,600 | $103,400 | $215,200 |
| 2016 | $3,944 | $320,900 | $103,400 | $217,500 |
| 2015 | $3,696 | $315,900 | $103,300 | $212,600 |
| 2014 | $3,696 | $293,800 | $94,100 | $199,700 |
Agents Affiliated with this Home
-
Laura Farrell

Seller's Agent in 2023
Laura Farrell
TTR Sotheby's International Realty
(540) 454-6601
2 in this area
77 Total Sales
-
Robin Wolters

Buyer's Agent in 2023
Robin Wolters
Coldwell Banker (NRT-Southeast-MidAtlantic)
(703) 304-6405
1 in this area
91 Total Sales
-
Deyi Awadallah

Seller's Agent in 2022
Deyi Awadallah
D.S.A. Properties & Investments LLC
(703) 501-5252
1 in this area
343 Total Sales
Map
Source: Bright MLS
MLS Number: VAPW2054474
APN: 7299-27-2221
- 4328 Mountain View Dr
- 15446 Painters Cove Way
- 15212 Londons Bridge Rd
- 4140 Mill Creek Rd
- 4861 Palmers Ridge Ct
- 5235 Canyon Creek Way
- 4609 Besselink Way
- 4440 Babbling Brook Ct
- 15201 Weiskopf Ct
- 15105 Sky Valley Dr
- 5209 Armour Ct
- 16091 Gossum Ct
- 15130 Heather Mill Ln Unit 402
- 15130 Heather Mill Ln Unit 102
- 15120 Heather Mill Ln Unit 304
- 5845 Waterloo Bridge Cir
- 16108 Gossum Ct
- 15231 Royal Crest Dr Unit 305
- 15700 Berkeley Dr
- 14903 Marlbank Place
- 15694 Crestview Ln
- 15696 Crestview Ln
- 15692 Crestview Ln
- 15698 Crestview Ln
- 15695 Crestview Ln
- 4317 Mountain View Dr
- 15697 Crestview Ln
- 15691 Crestview Ln
- 4313 Mountain View Dr
- 15699 Crestview Ln
- 15693 Crestview Ln
- 4321 Mountain View Dr
- 4311 Mountain View Dr
- 4320 Mountain View Dr
- 4450 Dogwood Tree Ct
- 4309 Mountain View Dr
- 4318 Mountain View Dr
- 4530 Dogwood Tree Ct
- 4322 Mountain View Dr
- 4501 Dogwood Tree Ct

