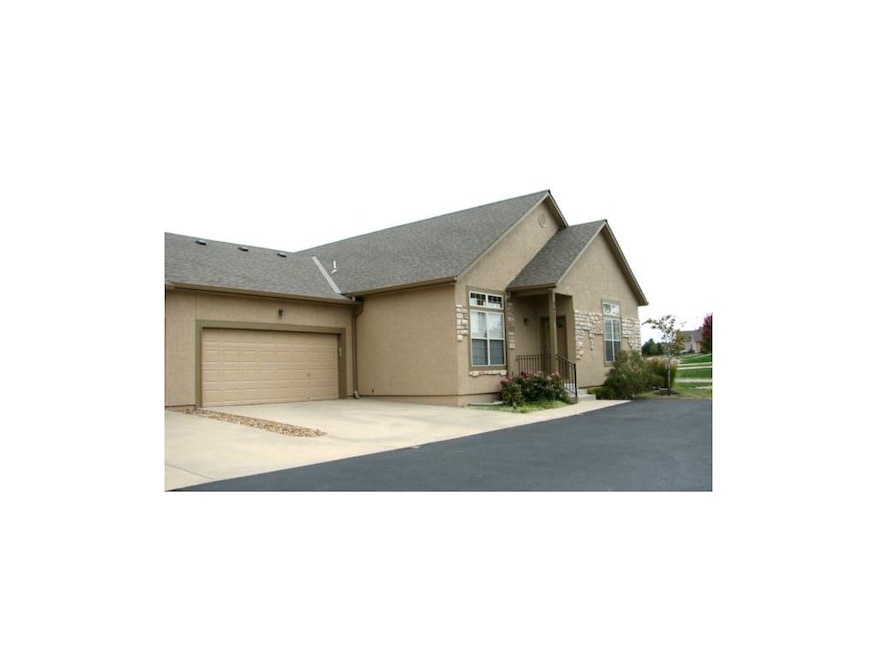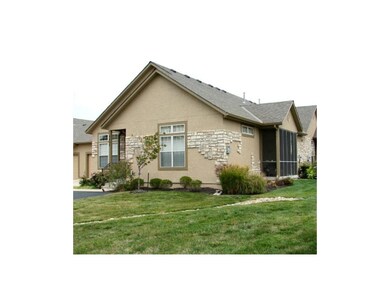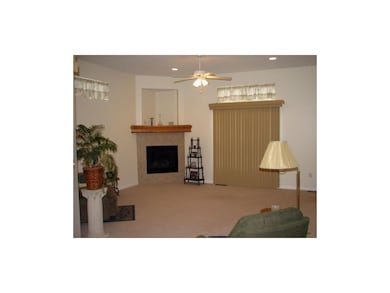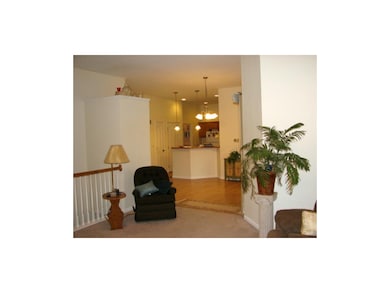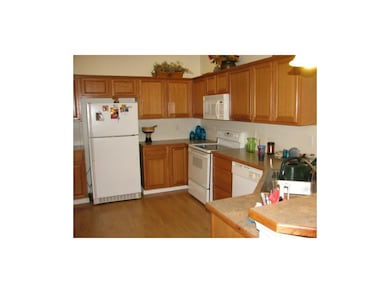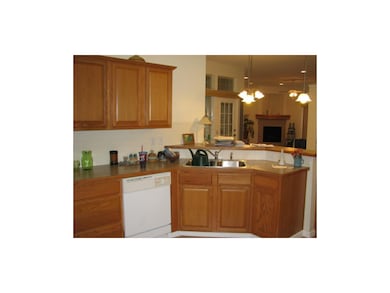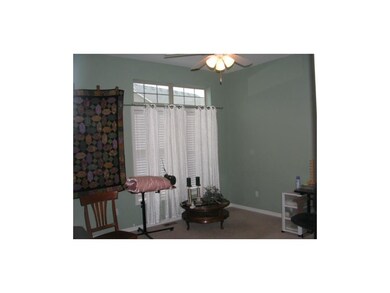
15695 S Hillside St Unit 2402 Olathe, KS 66062
Estimated Value: $385,000 - $420,000
Highlights
- Clubhouse
- Vaulted Ceiling
- Granite Countertops
- Madison Place Elementary School Rated A
- Ranch Style House
- Screened Porch
About This Home
As of November 2012Great Villa Home, Ready to Move In! Finished Basement Nearly Doubles Your Usable Space. Open Ranch Plan. Flat Top Range and Built-In Microwave. Screened Porch off Dining Area. Near Clubhouse with Indoor/Outdoor Year Round Heated Pool. Office/Den easily usable as 4th BR. New Roof in 2011, New Exterior Paint in 2012. Seller willing to Offer Warranty.
Last Agent to Sell the Property
Mayo Auction & Realty Inc License #2007031841 Listed on: 10/10/2012
Property Details
Home Type
- Multi-Family
Est. Annual Taxes
- $2,345
Year Built
- Built in 2004
Lot Details
- 2,875
HOA Fees
- $200 Monthly HOA Fees
Parking
- 2 Car Attached Garage
- Front Facing Garage
Home Design
- Ranch Style House
- Traditional Architecture
- Villa
- Property Attached
- Composition Roof
Interior Spaces
- 1,397 Sq Ft Home
- Wet Bar: Shower Only, Built-in Features, Carpet, Ceiling Fan(s), Walk-In Closet(s), Shades/Blinds, Vinyl, Pantry, Fireplace
- Built-In Features: Shower Only, Built-in Features, Carpet, Ceiling Fan(s), Walk-In Closet(s), Shades/Blinds, Vinyl, Pantry, Fireplace
- Vaulted Ceiling
- Ceiling Fan: Shower Only, Built-in Features, Carpet, Ceiling Fan(s), Walk-In Closet(s), Shades/Blinds, Vinyl, Pantry, Fireplace
- Skylights
- Gas Fireplace
- Shades
- Plantation Shutters
- Drapes & Rods
- Great Room with Fireplace
- Combination Kitchen and Dining Room
- Den
- Screened Porch
- Washer
Kitchen
- Free-Standing Range
- Dishwasher
- Granite Countertops
- Laminate Countertops
- Disposal
Flooring
- Wall to Wall Carpet
- Linoleum
- Laminate
- Stone
- Ceramic Tile
- Luxury Vinyl Plank Tile
- Luxury Vinyl Tile
Bedrooms and Bathrooms
- 3 Bedrooms
- Cedar Closet: Shower Only, Built-in Features, Carpet, Ceiling Fan(s), Walk-In Closet(s), Shades/Blinds, Vinyl, Pantry, Fireplace
- Walk-In Closet: Shower Only, Built-in Features, Carpet, Ceiling Fan(s), Walk-In Closet(s), Shades/Blinds, Vinyl, Pantry, Fireplace
- 3 Full Bathrooms
- Double Vanity
- Bathtub with Shower
Finished Basement
- Sump Pump
- Bedroom in Basement
- Basement Window Egress
Schools
- Madison Place Elementary School
- Olathe South High School
Additional Features
- City Lot
- Central Heating and Cooling System
Listing and Financial Details
- Assessor Parcel Number DP73960000 2402
Community Details
Overview
- Association fees include building maint, curbside recycling, lawn maintenance, snow removal, street, trash pick up
- Asbury Villas Subdivision
- On-Site Maintenance
Amenities
- Clubhouse
- Party Room
Recreation
- Trails
Ownership History
Purchase Details
Home Financials for this Owner
Home Financials are based on the most recent Mortgage that was taken out on this home.Purchase Details
Purchase Details
Similar Homes in Olathe, KS
Home Values in the Area
Average Home Value in this Area
Purchase History
| Date | Buyer | Sale Price | Title Company |
|---|---|---|---|
| Beaver Gerald L | -- | None Available | |
| Carlin Cheryl A | -- | None Available | |
| Lundberg Janice M | -- | Multiple |
Mortgage History
| Date | Status | Borrower | Loan Amount |
|---|---|---|---|
| Open | Beaver Gerald L | $150,400 |
Property History
| Date | Event | Price | Change | Sq Ft Price |
|---|---|---|---|---|
| 11/19/2012 11/19/12 | Sold | -- | -- | -- |
| 10/14/2012 10/14/12 | Pending | -- | -- | -- |
| 10/12/2012 10/12/12 | For Sale | $189,500 | -- | $136 / Sq Ft |
Tax History Compared to Growth
Tax History
| Year | Tax Paid | Tax Assessment Tax Assessment Total Assessment is a certain percentage of the fair market value that is determined by local assessors to be the total taxable value of land and additions on the property. | Land | Improvement |
|---|---|---|---|---|
| 2024 | $4,786 | $42,585 | $5,681 | $36,904 |
| 2023 | $4,499 | $39,273 | $5,164 | $34,109 |
| 2022 | $4,258 | $36,156 | $4,485 | $31,671 |
| 2021 | $3,804 | $30,798 | $3,738 | $27,060 |
| 2020 | $3,709 | $29,763 | $3,738 | $26,025 |
| 2019 | $3,591 | $28,636 | $3,738 | $24,898 |
| 2018 | $3,430 | $27,164 | $3,738 | $23,426 |
| 2017 | $3,319 | $26,025 | $2,990 | $23,035 |
| 2016 | $3,015 | $24,265 | $2,990 | $21,275 |
| 2015 | $2,902 | $23,380 | $2,990 | $20,390 |
| 2013 | -- | $21,620 | $2,990 | $18,630 |
Agents Affiliated with this Home
-
Robert Mayo

Seller's Agent in 2012
Robert Mayo
Mayo Auction & Realty Inc
(816) 699-9883
34 Total Sales
-
Michelle Campbell

Buyer's Agent in 2012
Michelle Campbell
Keller Williams Realty Partner
(913) 568-3367
47 in this area
235 Total Sales
Map
Source: Heartland MLS
MLS Number: 1801706
APN: DP73960000-2402
- 15730 S Brentwood St Unit 2600
- 15595 S Ridgeview Rd
- 1329 E 154th Terrace
- 18125 W 159th Terrace
- 18963 W 160th St
- 17553 W 158th St
- 15951 S Avalon St
- 1905 S Clairborne Rd
- 16262 S Parkwood St
- 16977 S Mahaffie St
- 16965 S Mahaffie St
- 16303 S Brentwood St
- 18409 W 163rd St
- 15903 S Lindenwood Dr
- 15905 S Lindenwood Dr
- 16326 S Chester St
- 16366 S Hunter St
- 2205 S Kenwood St
- 19675 W 151st Terrace
- 18895 W 163rd Terrace
- 15695 S Hillside St Unit 2403
- 15695 S Hillside St Unit 2402
- 15695 S Hillside St Unit 2401
- 15695 S Hillside St Unit 2400
- 15695 S Hillside St
- 15671 S Hillside St Unit 2303
- 15671 S Hillside St Unit 2302
- 15671 S Hillside St Unit 2301
- 15671 S Hillside St Unit 2300
- 15698 S Hillside St Unit 1003
- 15698 S Hillside St Unit 1002
- 15698 S Hillside St Unit 1000
- 15698 S Hillside St
- 15674 S Hillside St Unit 1103
- 15674 S Hillside St Unit 1102
- 15674 S Hillside St Unit 1101
- 15674 S Hillside St Unit 1100
- 18478 W 157th Terrace
- 15674 S Hillside St
