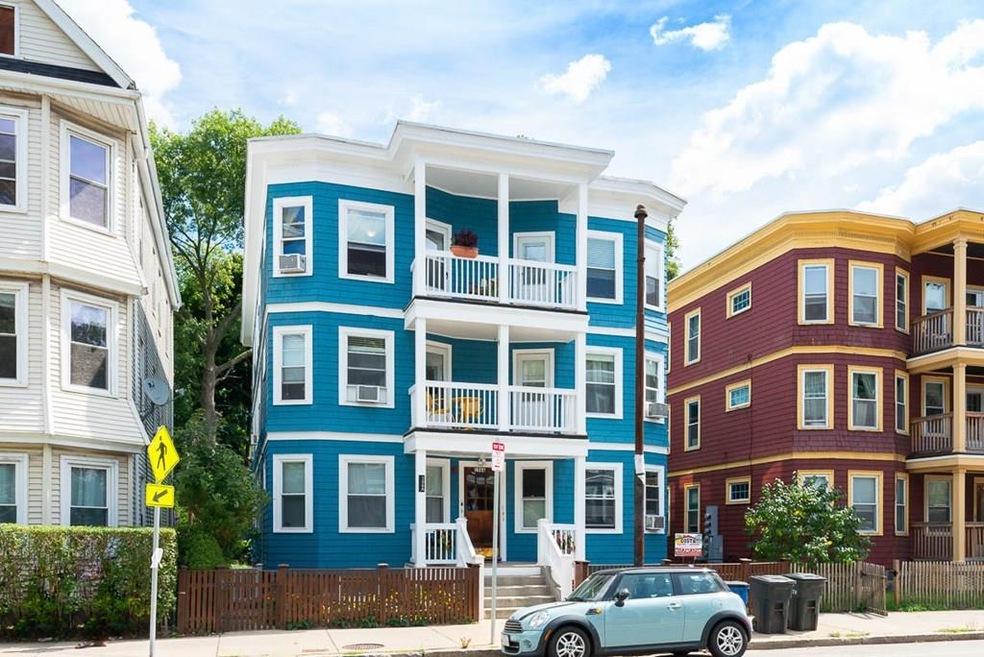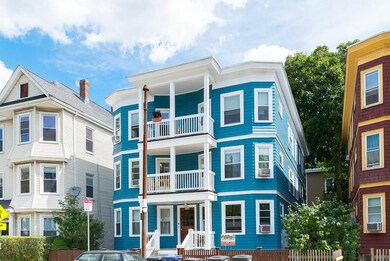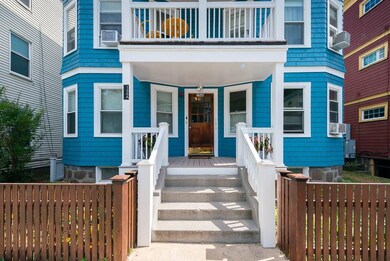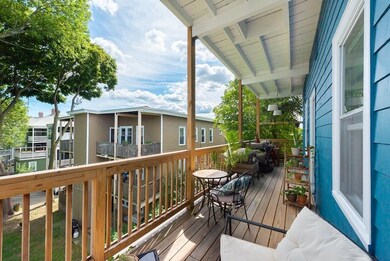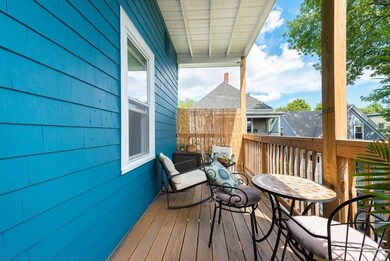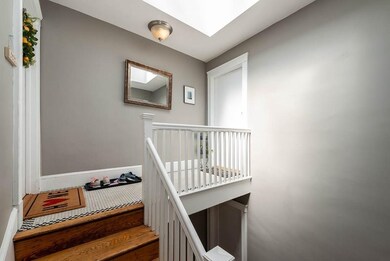
156A South St Unit 3L Jamaica Plain, MA 02130
Jamaica Plain NeighborhoodEstimated Value: $494,000 - $569,000
Highlights
- Wood Flooring
- Heating System Uses Steam
- 4-minute walk to South Street Mall and Courts
- French Doors
- Laundry Facilities
About This Home
As of October 2020Don’t miss this opportunity to call this charming 4 room, 2 BR, 1BA urban enclave your home. Perched above the hustle and bustle of vibrant Jamaica Plain, it’s located just a few blocks from the Orange Line in Forest Hills, which continues to undergo a major transformation. Just a short distance to the popular green spaces of Southwest Corridor Park, Arnold Arboretum and a host of shops and restaurants. And you can enjoy sunshine and balmy breezes from the front deck and a rear deck that overlooks the backyard. Large exclusive storage area in the basement.
Property Details
Home Type
- Condominium
Est. Annual Taxes
- $5,250
Year Built
- Built in 1910
Lot Details
- 741
Kitchen
- Range
- Microwave
- Freezer
- Dishwasher
Flooring
- Wood
- Tile
Laundry
- Dryer
- Washer
Utilities
- Window Unit Cooling System
- Heating System Uses Steam
- Heating System Uses Oil
- Water Holding Tank
- Natural Gas Water Heater
Additional Features
- French Doors
- Year Round Access
- Basement
Community Details
Amenities
- Laundry Facilities
Pet Policy
- Pets Allowed
Ownership History
Purchase Details
Home Financials for this Owner
Home Financials are based on the most recent Mortgage that was taken out on this home.Purchase Details
Home Financials for this Owner
Home Financials are based on the most recent Mortgage that was taken out on this home.Similar Homes in Jamaica Plain, MA
Home Values in the Area
Average Home Value in this Area
Purchase History
| Date | Buyer | Sale Price | Title Company |
|---|---|---|---|
| Witham Bryan | $412,000 | None Available | |
| Brown Stacey | $203,500 | -- |
Mortgage History
| Date | Status | Borrower | Loan Amount |
|---|---|---|---|
| Open | Witham Bryan | $370,800 | |
| Previous Owner | Brown Stacey | $188,500 | |
| Previous Owner | Brown Stacey | $152,625 | |
| Previous Owner | Brown Stacey | $50,875 |
Property History
| Date | Event | Price | Change | Sq Ft Price |
|---|---|---|---|---|
| 10/30/2020 10/30/20 | Sold | $412,000 | +3.3% | $570 / Sq Ft |
| 09/16/2020 09/16/20 | Pending | -- | -- | -- |
| 09/10/2020 09/10/20 | For Sale | $399,000 | -- | $552 / Sq Ft |
Tax History Compared to Growth
Tax History
| Year | Tax Paid | Tax Assessment Tax Assessment Total Assessment is a certain percentage of the fair market value that is determined by local assessors to be the total taxable value of land and additions on the property. | Land | Improvement |
|---|---|---|---|---|
| 2025 | $5,250 | $453,400 | $0 | $453,400 |
| 2024 | $4,837 | $443,800 | $0 | $443,800 |
| 2023 | $4,447 | $414,100 | $0 | $414,100 |
| 2022 | $4,251 | $390,700 | $0 | $390,700 |
| 2021 | $3,869 | $362,600 | $0 | $362,600 |
| 2020 | $3,453 | $327,000 | $0 | $327,000 |
| 2019 | $3,313 | $314,300 | $0 | $314,300 |
| 2018 | $3,198 | $305,200 | $0 | $305,200 |
| 2017 | $3,050 | $288,000 | $0 | $288,000 |
| 2016 | $2,960 | $269,100 | $0 | $269,100 |
| 2015 | $2,872 | $237,200 | $0 | $237,200 |
| 2014 | $2,814 | $223,700 | $0 | $223,700 |
Agents Affiliated with this Home
-
The Denman Group

Seller's Agent in 2020
The Denman Group
Compass
(617) 518-4570
24 in this area
663 Total Sales
-
David Wood

Seller Co-Listing Agent in 2020
David Wood
Compass
(617) 388-3054
1 in this area
10 Total Sales
-
Leonard DeSautels
L
Buyer's Agent in 2020
Leonard DeSautels
Coldwell Banker Realty - Boston
(617) 818-2558
13 in this area
18 Total Sales
Map
Source: MLS Property Information Network (MLS PIN)
MLS Number: 72724253
APN: JAMA-000000-000011-003270-000010
- 36 Hall St Unit 1
- 25 Boynton St Unit 3
- 18 Saint Rose St Unit 2
- 6 View Ave S Unit 2
- 68A Mcbride St
- 388 Arborway
- 89 Jamaica St Unit 2
- 85 Jamaica St Unit 2
- 24 Jamaica St
- 81 Child St Unit 3
- 69 Hampstead Rd Unit 1
- 95 Child St Unit 2
- 18 Atwood Square Unit 3
- 67 Jamaica St Unit 3
- 3531 Washington St Unit 501
- 3531 Washington St Unit 207
- 3531 Washington St Unit 419
- 3531 Washington St Unit 326
- 3531 Washington St Unit 507
- 3531 Washington St Unit 411
- 156A South St Unit 3L
- 156A South St Unit 2R
- 156A South St Unit 2L
- 156A South St Unit 1R
- 156A South St Unit 1L
- 156A South St Unit 1L $179900-
- 156 South St
- 156 South St Unit 2R
- 156 South St Unit 1R
- 156 South St Unit 156A-L3
- 156 South St Unit 156A-R3
- 156 South St Unit A
- 156 South St Unit 1
- 158 South St Unit 3R
- 158 South St Unit 3L
- 158 South St Unit 2R
- 158 South St Unit 2L
- 158 South St Unit 1R
- 158 South St Unit 1L
- 158 South St Unit 158-2L
