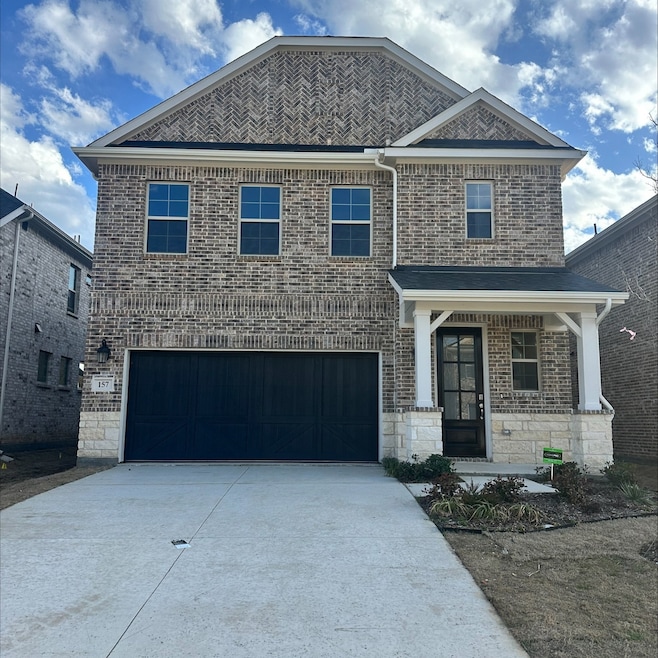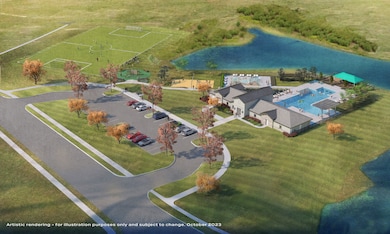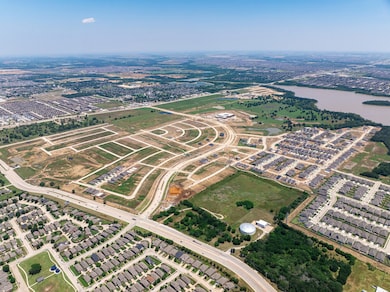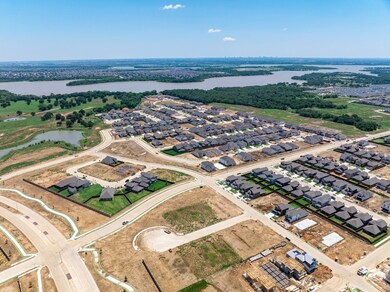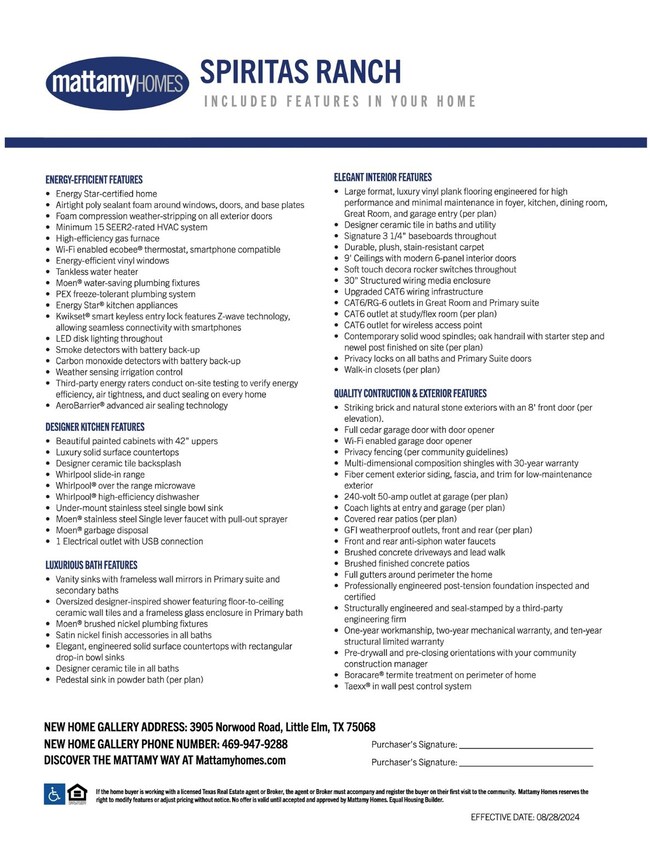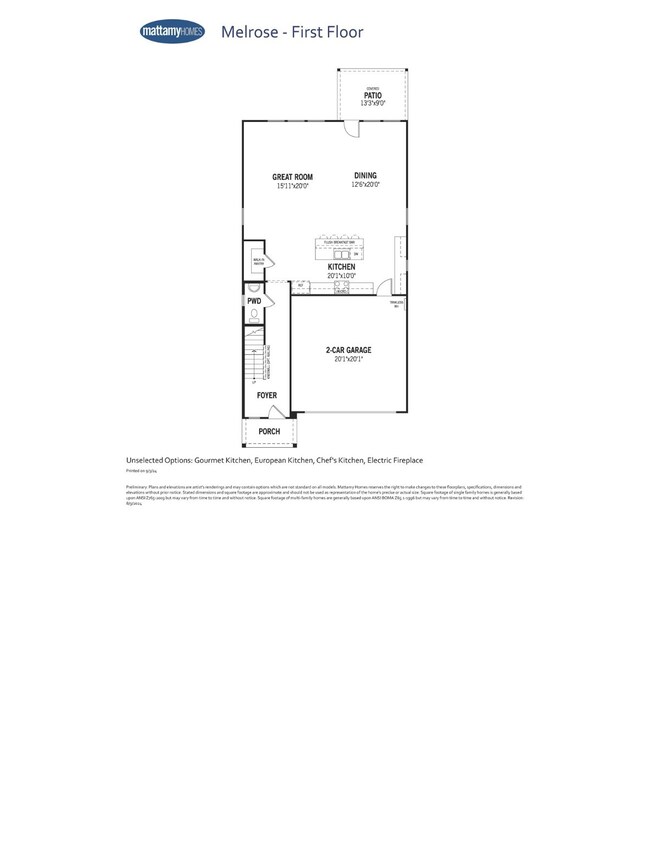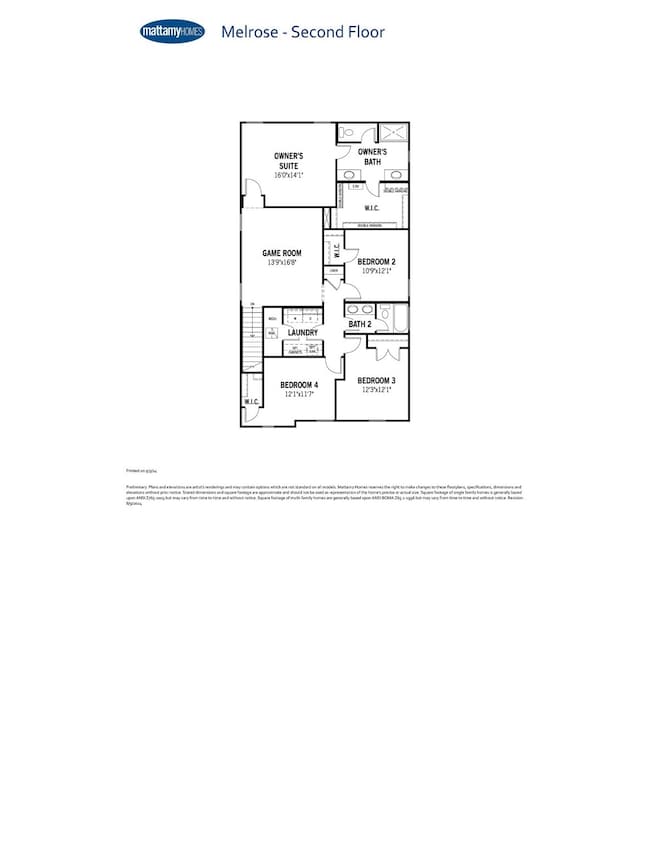
157 Adelina Dr Little Elm, TX 76227
Estimated payment $2,877/month
Highlights
- New Construction
- Traditional Architecture
- Walk-In Closet
- Open Floorplan
- 2 Car Attached Garage
- Tankless Water Heater
About This Home
Spiritas Ranch is a master-planned community nestled near the picturesque shores of Lake Lewisville in Little Elm. Enjoy easy access to Hwy 380 and FM 720, putting you close to Denton's major employment hubs, and a 30-minute drive from DFW Airport. Discover the Melrose, a spacious 2,641 square foot home featuring 4 bedrooms and 2.5 bathrooms, where thoughtful design meets everyday comfort. The inviting entry porch welcomes you into a well-planned foyer, where a convenient powder bath is tucked away just off the entrance. As you move down the foyer, the home opens up to a stylish kitchen with an island that seamlessly connects to the great room & dining area, creating a perfect space for both daily living & entertaining. The great room extends to a covered patio, ideal for enjoying the outdoors. Upstairs, features a spacious game room that offers additional living space, alongside three bedrooms, a full bath, & the convenience of an upstairs laundry room. The owner's suite provides a private retreat with a full bath & a walk-in closet. This stunning home is ENERGY STAR certified with ENERGY STAR certified Whirlpool appliances. **** OPEN HOUSE FRIDAY & SATURDAY 10:00 am - 5:00 pm and SUNDAY 12:00 pm - 5:00 pm ****
Last Listed By
Pinnacle Realty Advisors Brokerage Phone: 972-338-5441 License #0473068 Listed on: 06/05/2025

Home Details
Home Type
- Single Family
Year Built
- Built in 2024 | New Construction
Lot Details
- 784 Sq Ft Lot
- Lot Dimensions are 40' x 115
- Wood Fence
- Landscaped
- Sprinkler System
HOA Fees
- $75 Monthly HOA Fees
Parking
- 2 Car Attached Garage
- Front Facing Garage
- Garage Door Opener
Home Design
- Traditional Architecture
- Brick Exterior Construction
- Composition Roof
Interior Spaces
- 2,645 Sq Ft Home
- 2-Story Property
- Open Floorplan
Kitchen
- Gas Cooktop
- Dishwasher
- Kitchen Island
- Disposal
Flooring
- Carpet
- Ceramic Tile
- Luxury Vinyl Plank Tile
Bedrooms and Bathrooms
- 4 Bedrooms
- Walk-In Closet
Home Security
- Carbon Monoxide Detectors
- Fire and Smoke Detector
Schools
- Providence Elementary School
- Ray Braswell High School
Utilities
- Central Heating and Cooling System
- Underground Utilities
- Tankless Water Heater
- High Speed Internet
- Cable TV Available
Additional Features
- ENERGY STAR Qualified Equipment for Heating
- Rain Gutters
Community Details
- Association fees include all facilities, management, ground maintenance
- Essex Association
- Spiritas Ranch Subdivision
Listing and Financial Details
- Legal Lot and Block 3 / G
- Assessor Parcel Number 1036032
Map
Home Values in the Area
Average Home Value in this Area
Property History
| Date | Event | Price | Change | Sq Ft Price |
|---|---|---|---|---|
| 06/05/2025 06/05/25 | For Sale | $424,994 | -- | $161 / Sq Ft |
Similar Homes in the area
Source: North Texas Real Estate Information Systems (NTREIS)
MLS Number: 20960110
- 236 Invermore Dr
- 4013 Aldenwood Rd
- 4025 Aldenwood Rd
- 4021 Aldenwood Rd
- 317 Brightpark Way
- 217 Adelina Dr
- 4140 Tarlton Rd
- 4108 Tarlton Rd
- 157 Adelina Dr
- 153 Adelina Dr
- 4132 Tarlton Rd
- 164 Adelina Dr
- 4136 Tarlton Rd
- 300 Willowmore Dr
- 444 Breeds Hill Rd
- 3900 Newhall Rd
- 412 Breeds Hill Rd
- 416 Breeds Hill Rd
- 320 Breeds Hill Rd
- 428 Breeds Hill Rd
